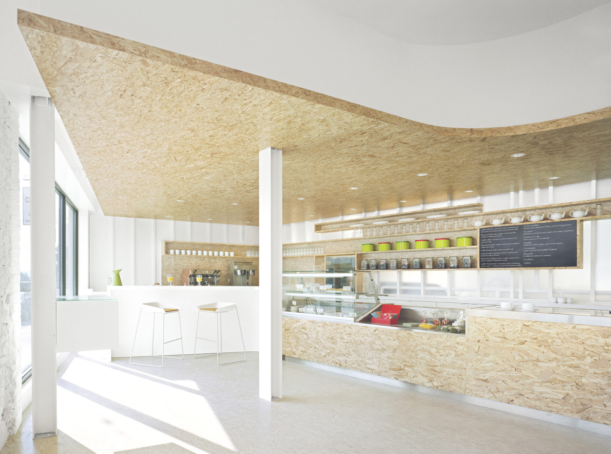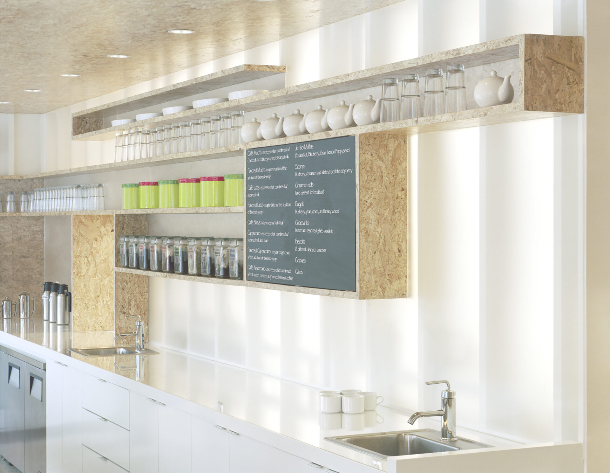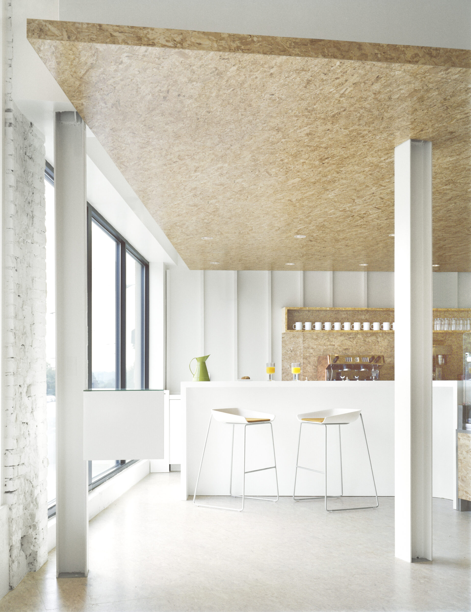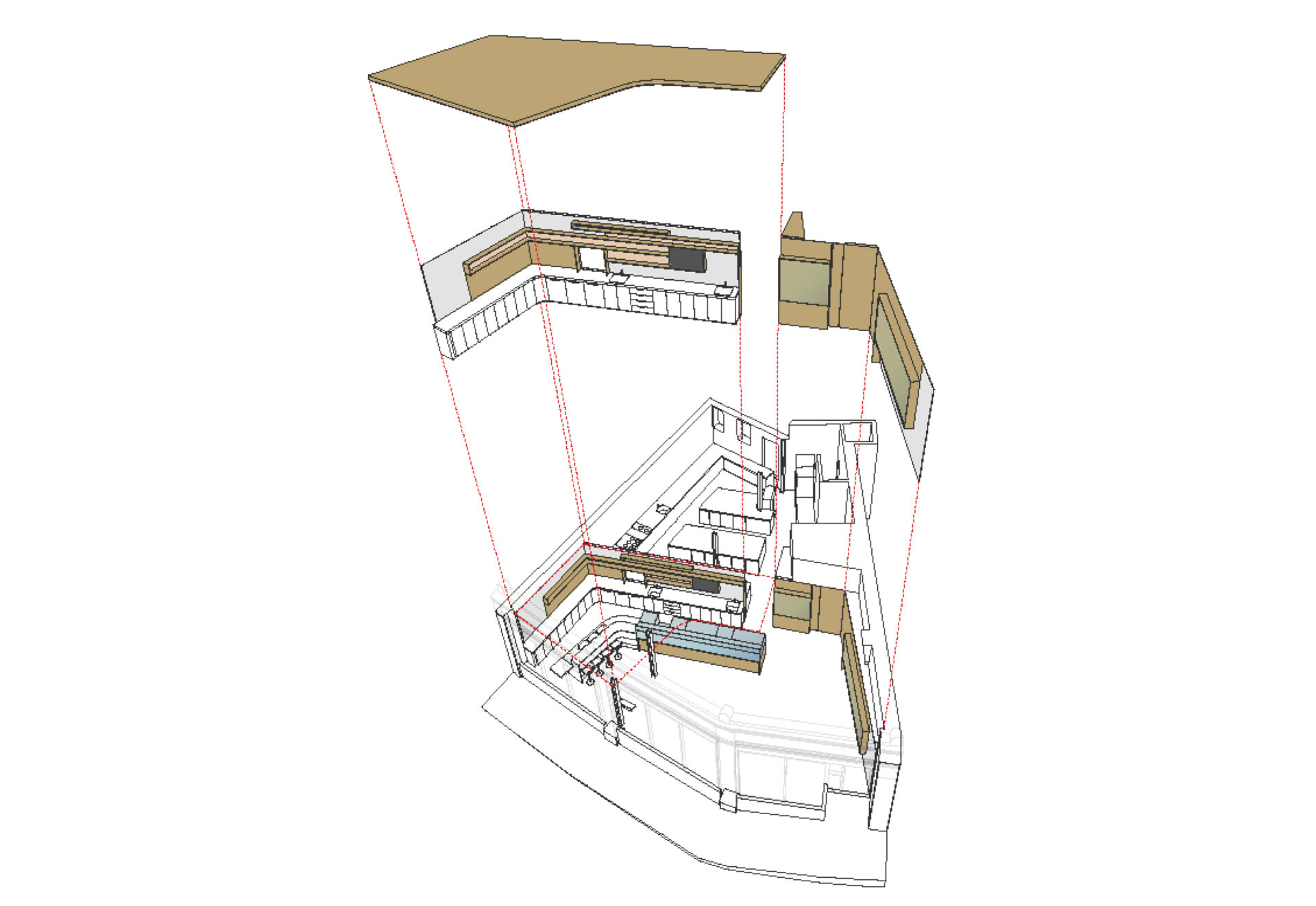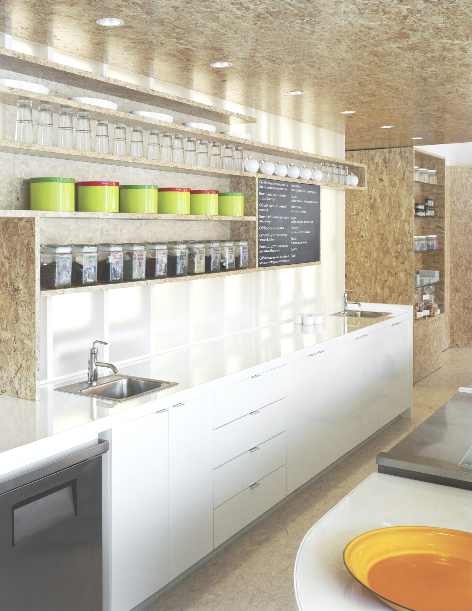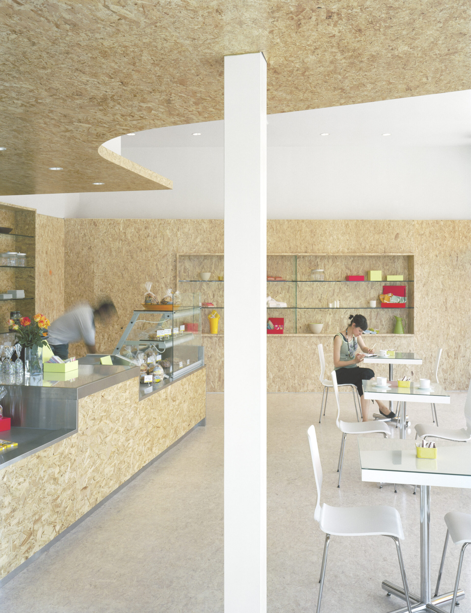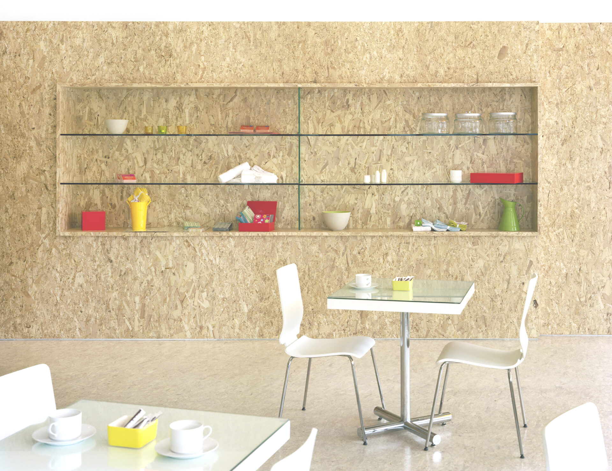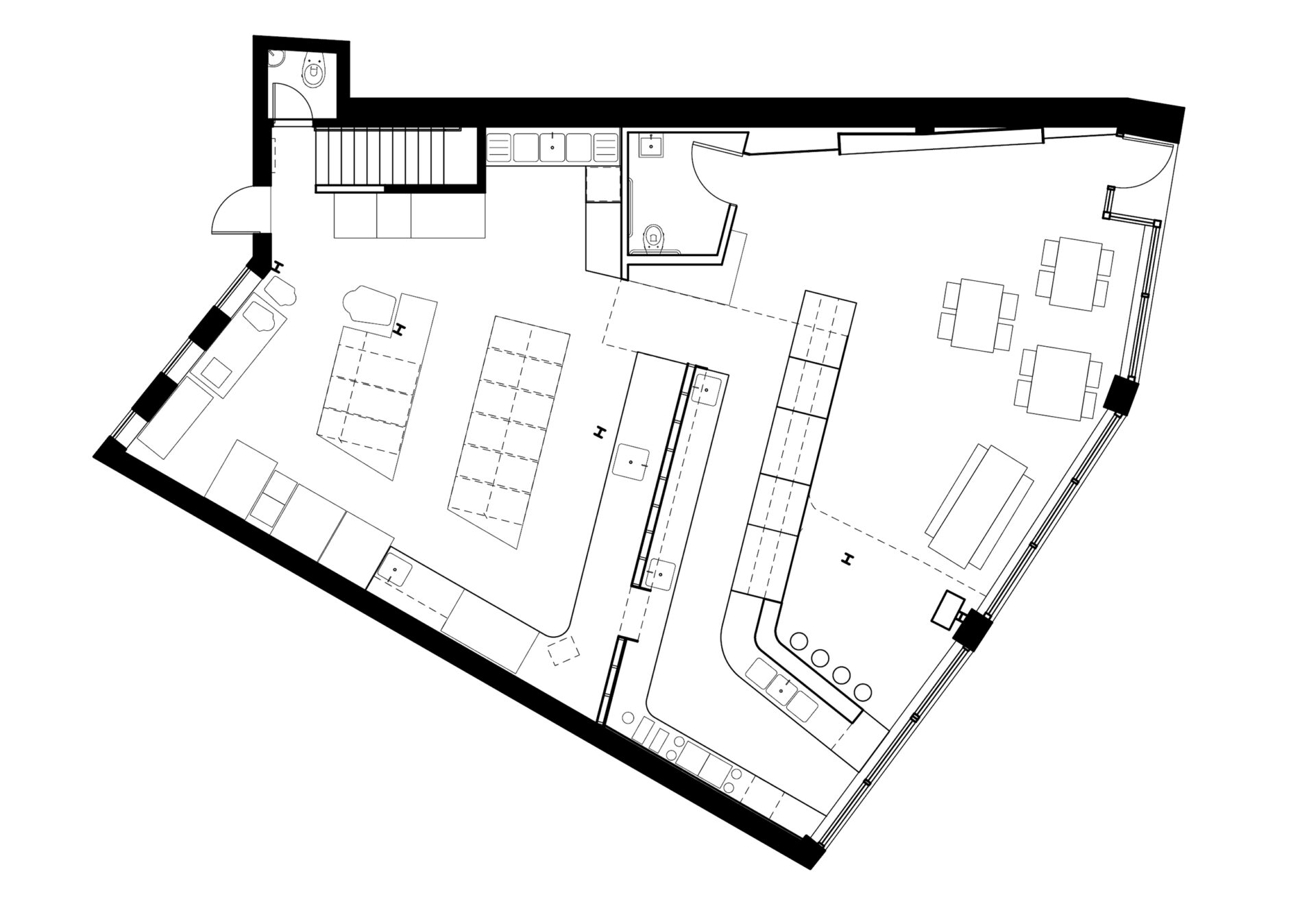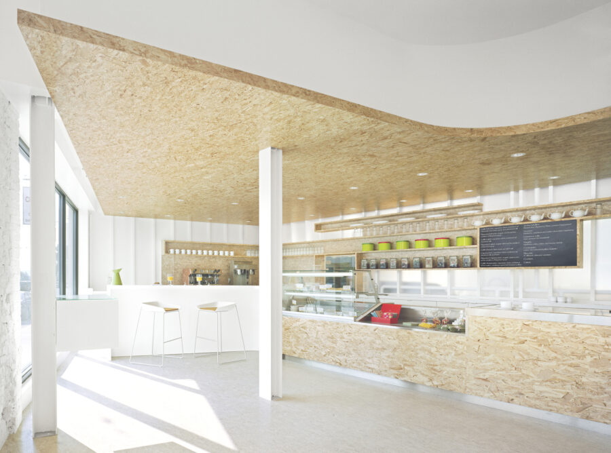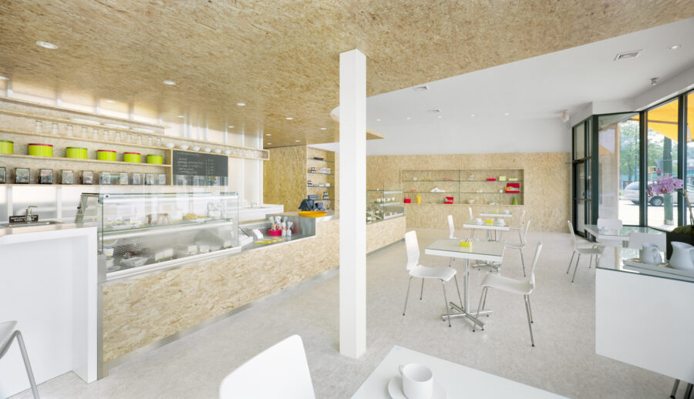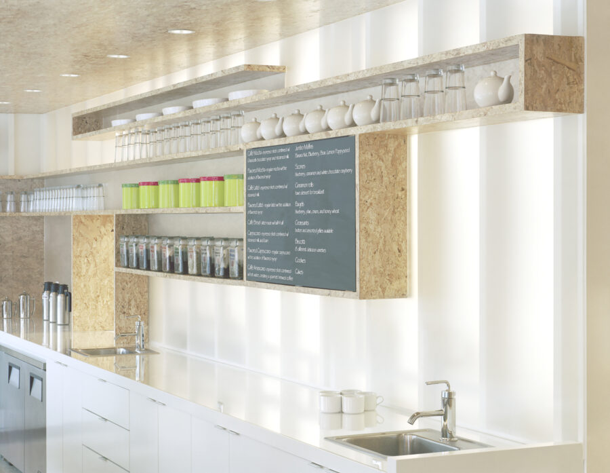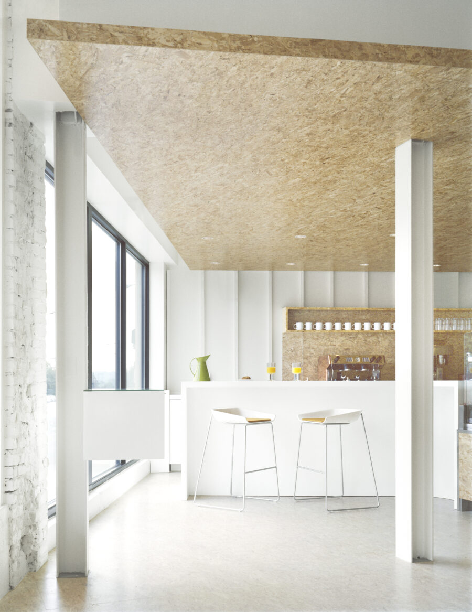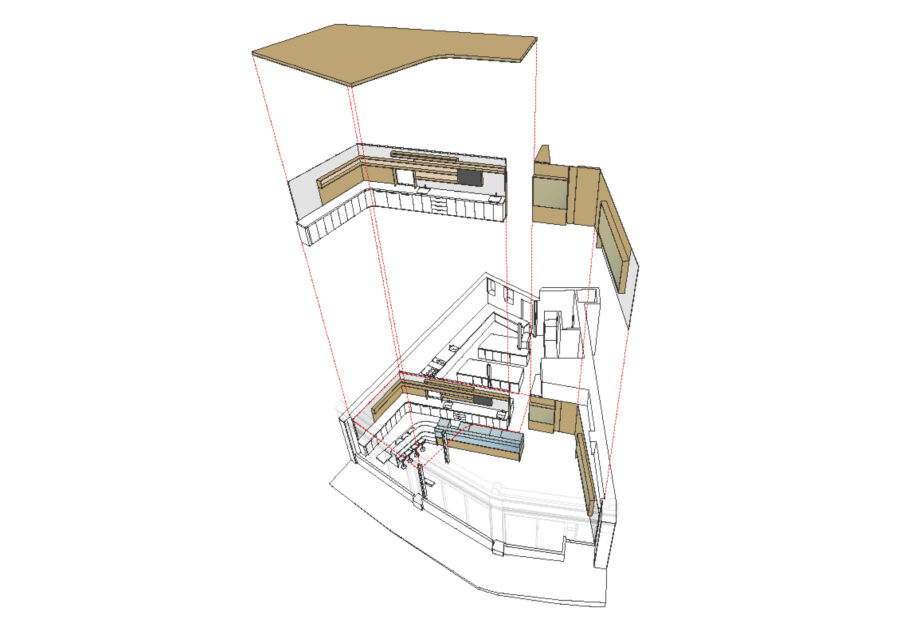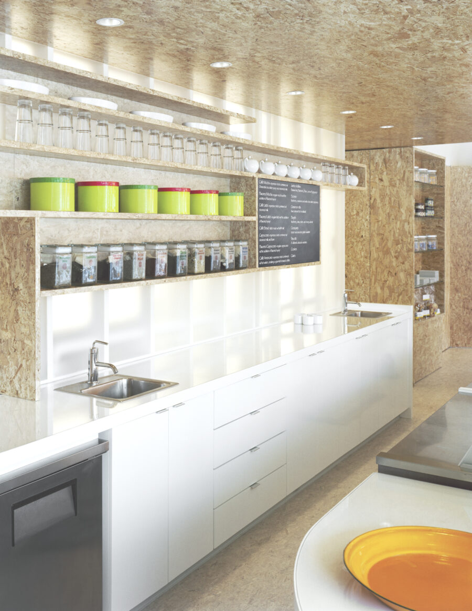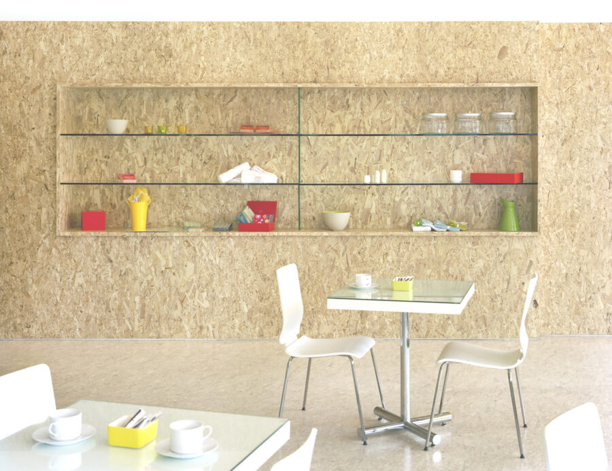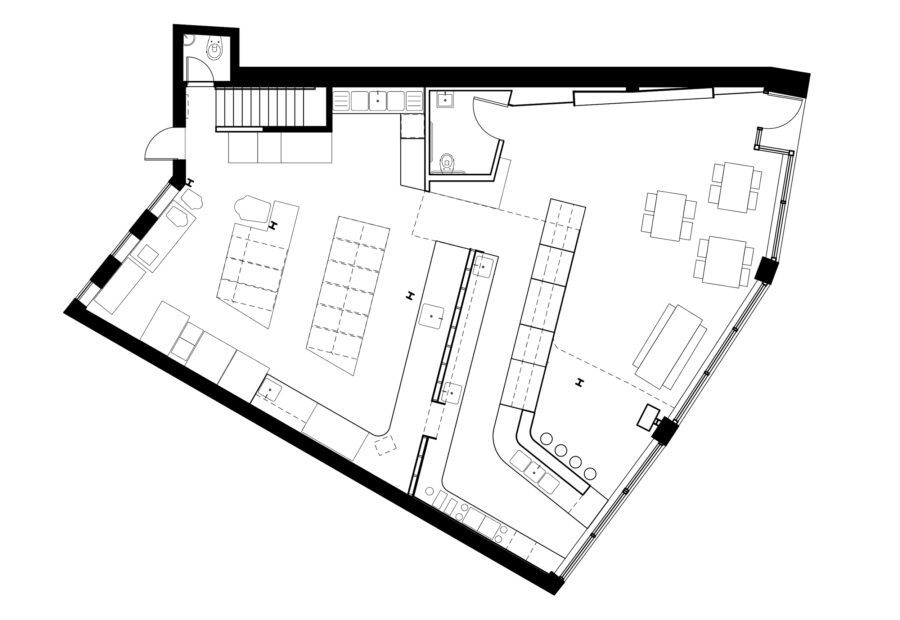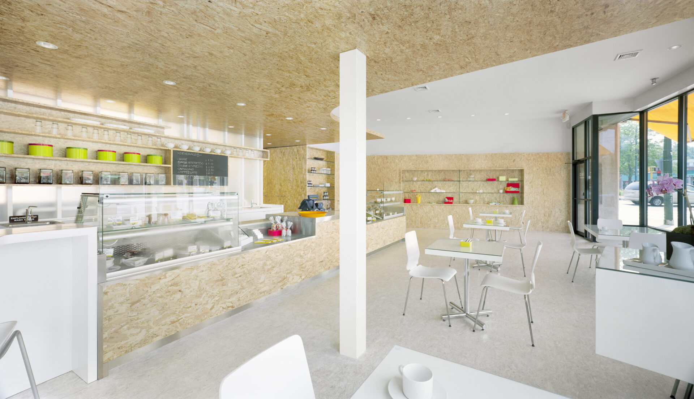The baker’s task of decorating a cake and the architect’s challenge of fitting out a space are vastly different. And yet, in crafting the interior of Vicki Lee’s Bakery and Cafe, the notion of layering over an existing substrate makes the analogy – like a patisserie window display – rather tempting.
Here the substrate is not the baker’s sponge, but a ‘grainy’ – or even ‘crumby’ – architectural equivalent: oriented strand board (OSB). Cheap in cost, but rich in texture, this material is typically used in construction as an underlayment rather than finish. Yet here it is deployed in various ways to both unify and demarcate the various elements and zones within the oddly-shaped storefront space:
The dining room walls, curved ceiling, and the bakery counter of OSB are left naked; given a natural clear coat. Floors receive something of a crumb coat; whitewashed for durability. Fully frosted is the lone demising wall within the space; a sanded polycarbonate screen which divides the bakery from the café storefront. This translucent plane, ‘piped’ in linear product display shelving, provides privacy for bakery operations while allowing borrowed light to penetrate deep into the kitchen.
These three material treatments, when assembled and overlaid, create a rich layered spatial experience.
