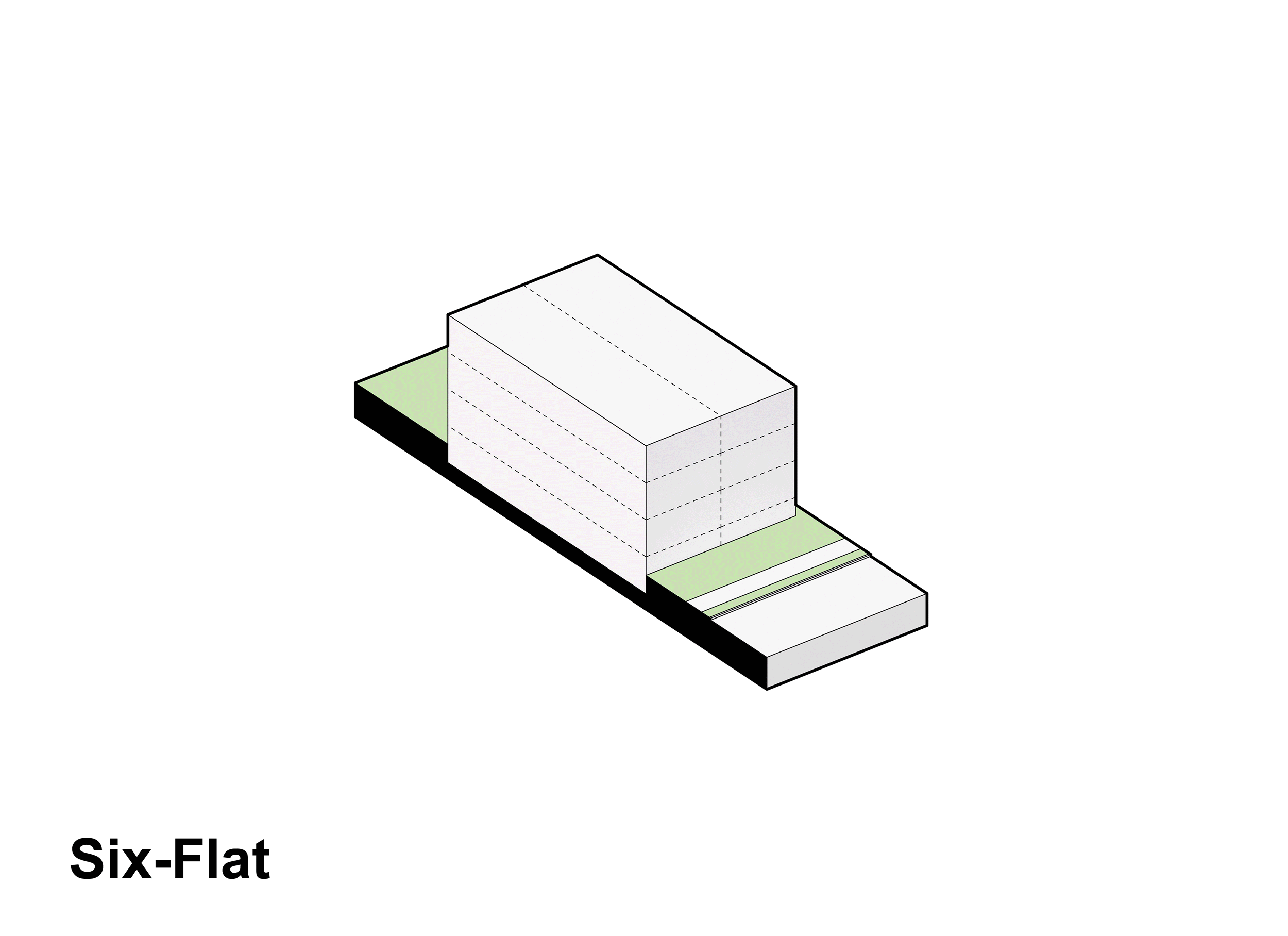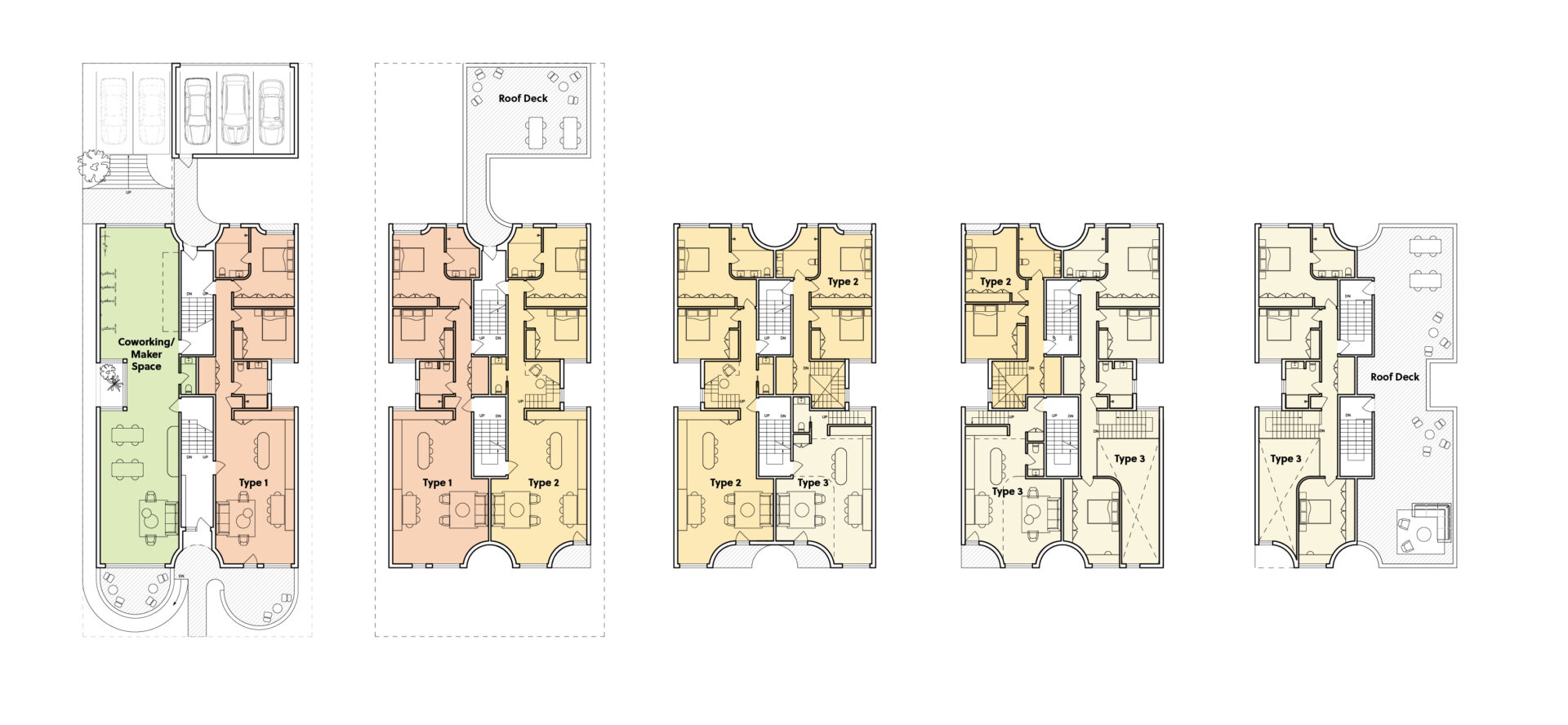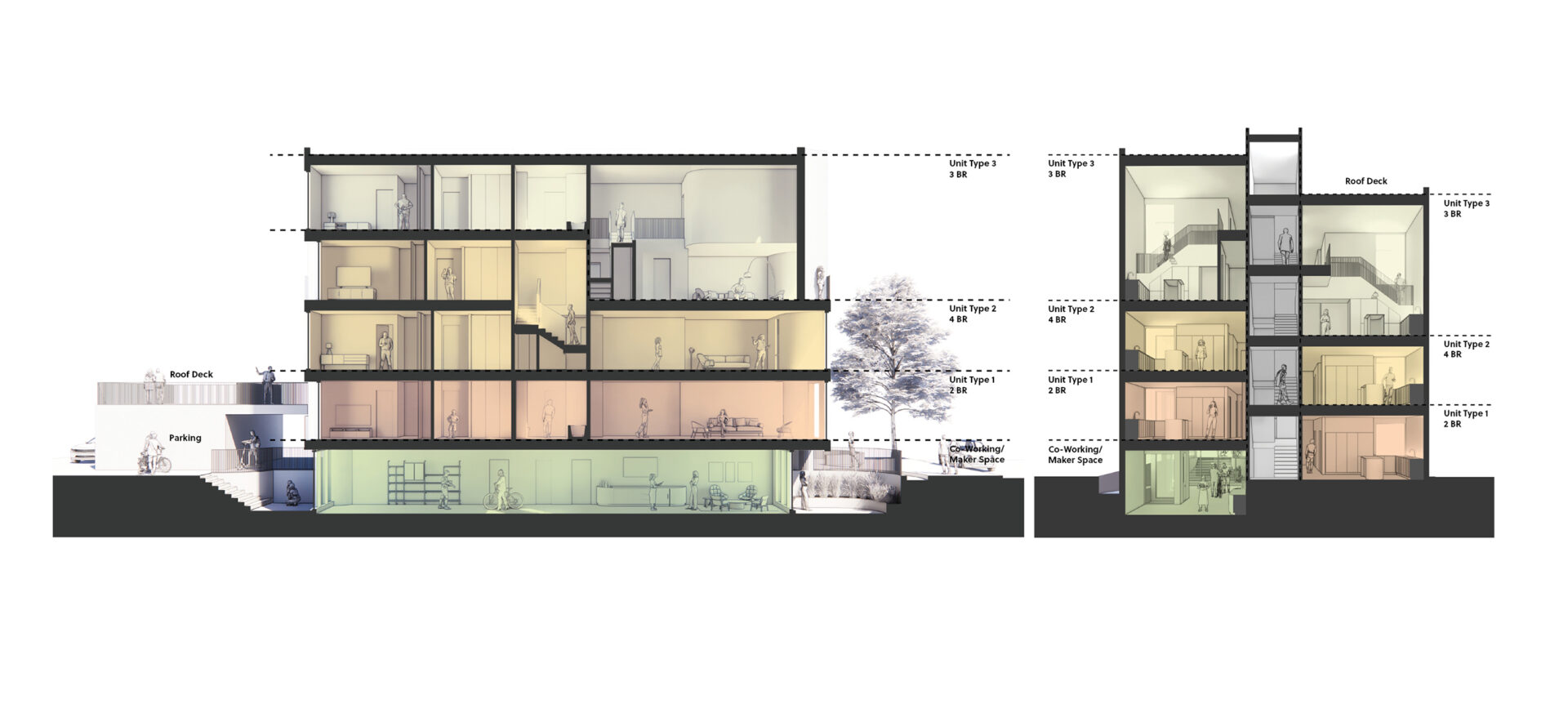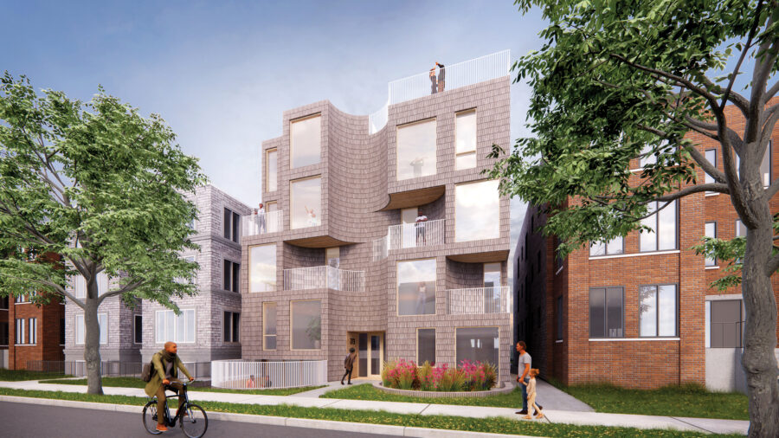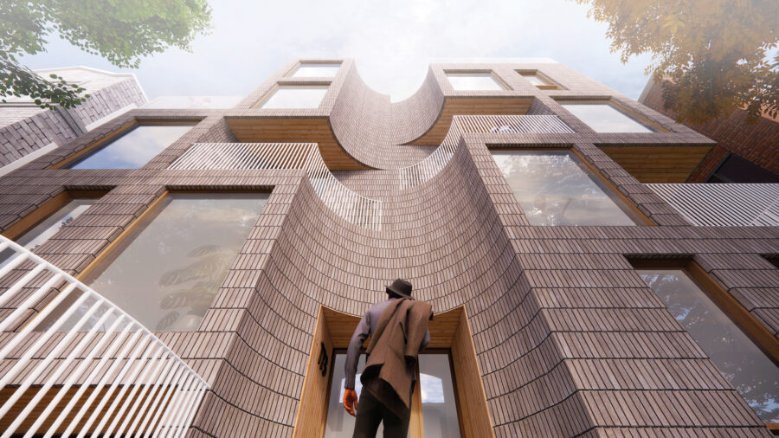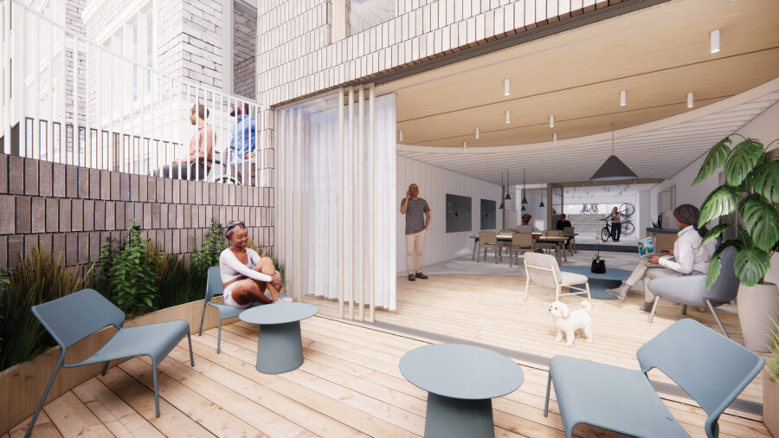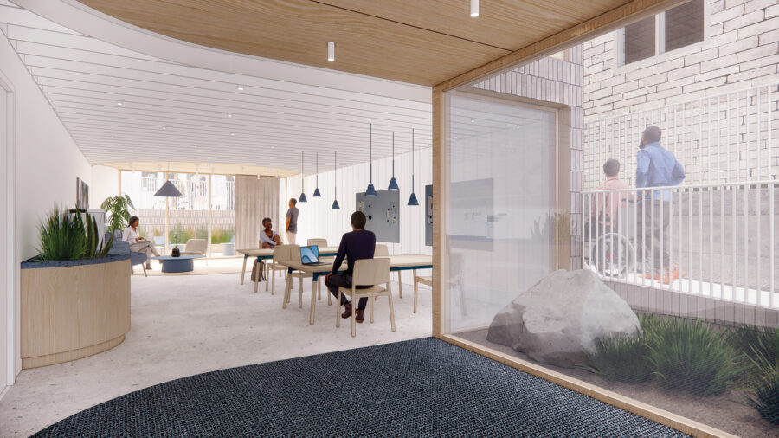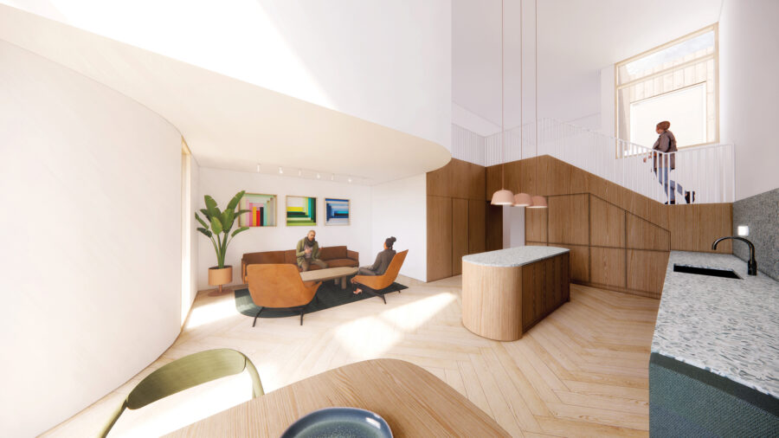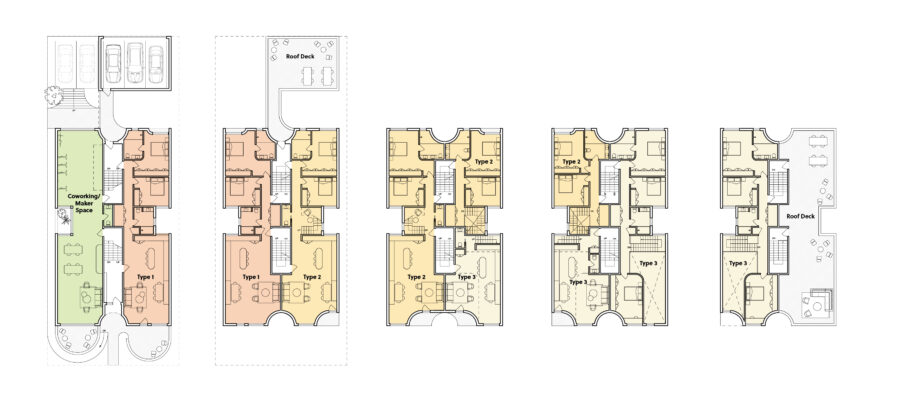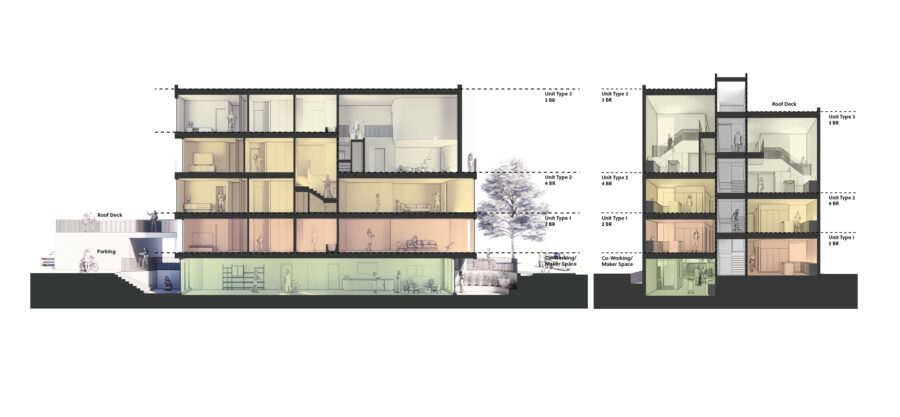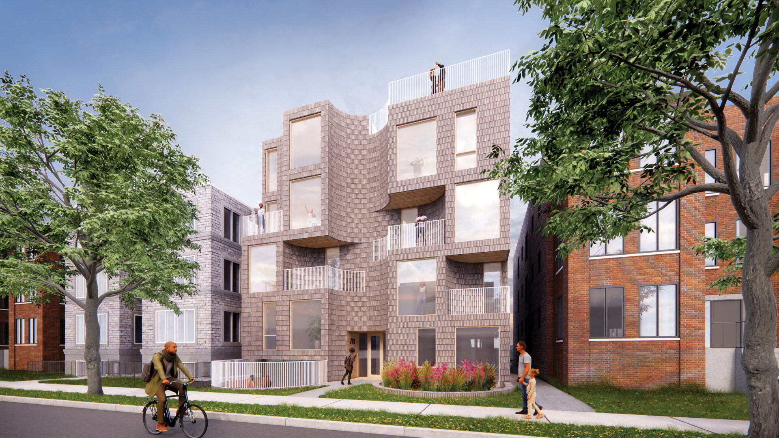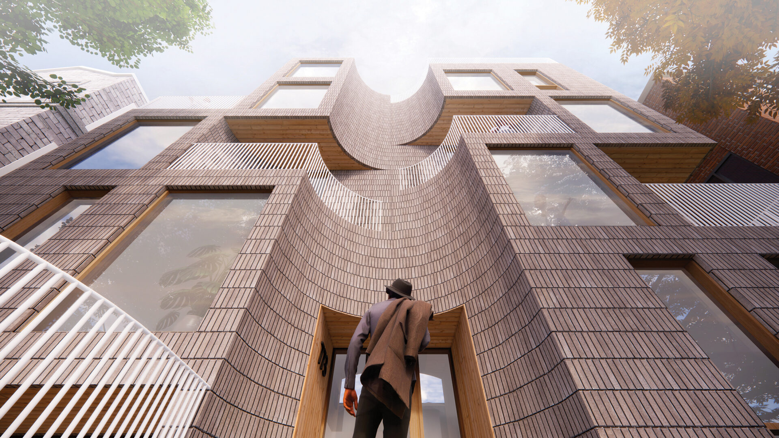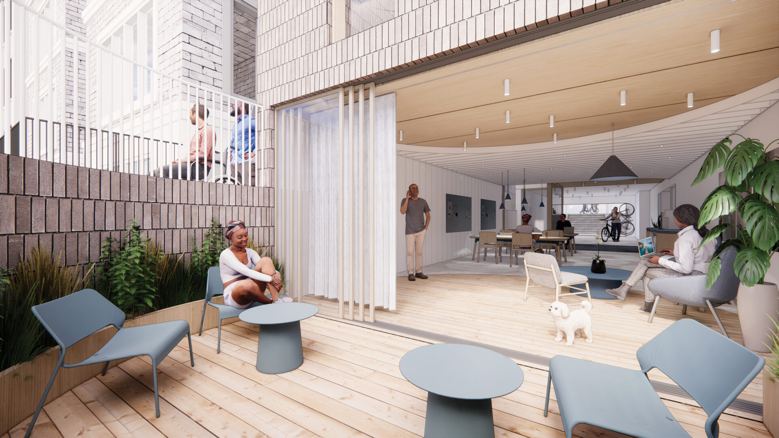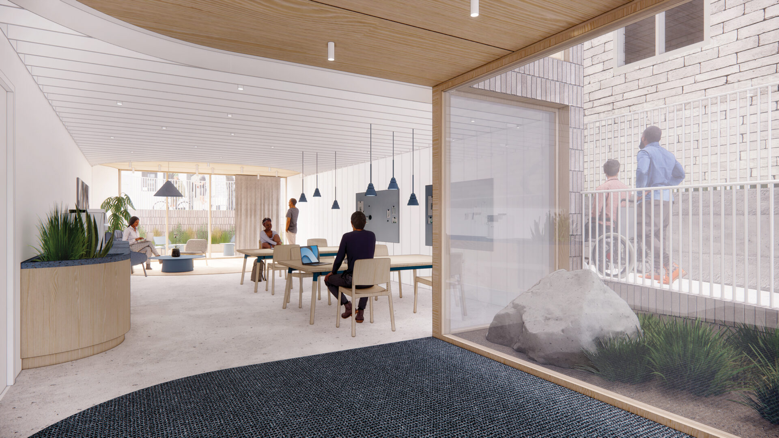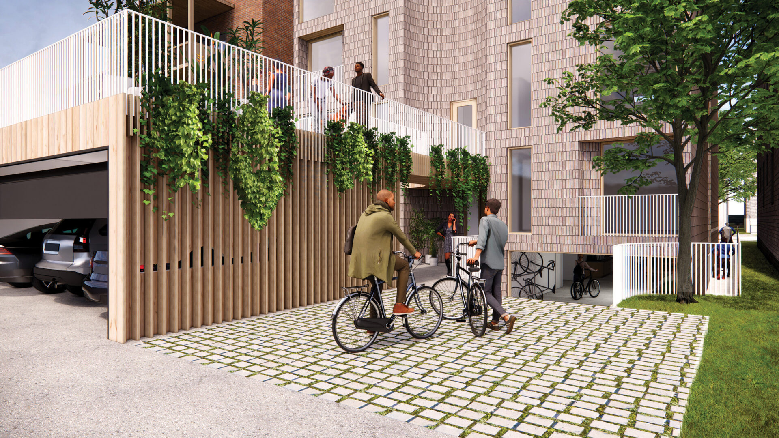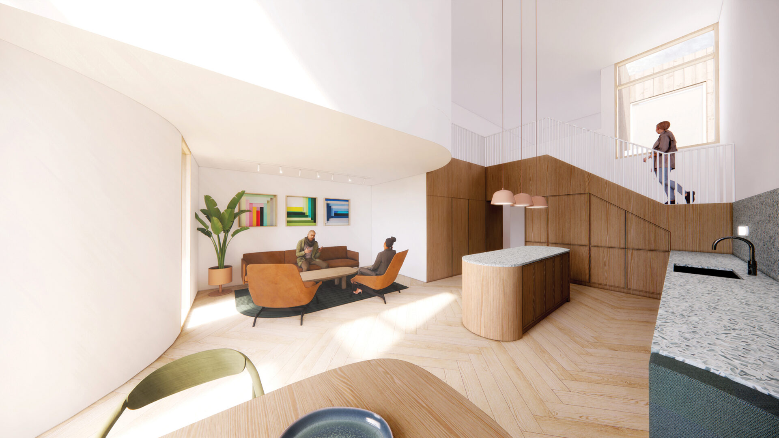As part of the Chicago Architecture Center’s Come Home: Missing Middle Infill Housing competition, Merge was tasked with rethinking the prevalent Six-Flat housing typology. While the Six-Flat may be flat, it is not level. Or rather, on the level. The typical stack of identical flats, set a partial level above grade, presents a problem of access.
The Six-Not-So-Flat remedies this accessibility difficulty, unlocking the latent social possibilities of the type. A shear in the familiar side-by-side massing increases access in several ways:
- Access for lesser-abled residents in an at-grade ADA unit.
- Access for a broader cohort of households through a mix of unit types. Each side of the shifted massing features a 2 bedroom flat and interlocking 3 and 4 bedroom maisonettes.
- Access to skyline views in a shared roof deck where residents can gather.
- Access to the collaborative capacity of the resident collective in a shared coworking/ makerspace at garden level where residents can meet, make, maintain, and store.
- Access to the connective potential of the alley in a backyard and garage-top terrace where vehicles, vegetation, and residents are all accommodated.
From back-to-front, side-to-side, and top-to-bottom, the Six-Not-So-Flat employs a single shift to set off a series of social transformations on the Chicago lot and landscape beyond.
