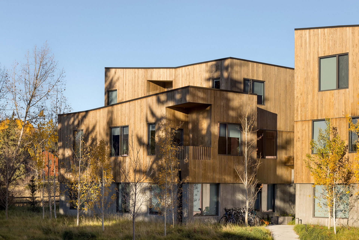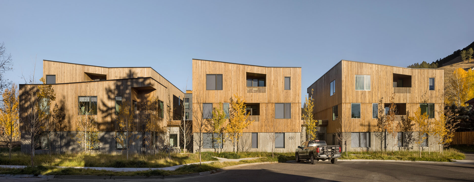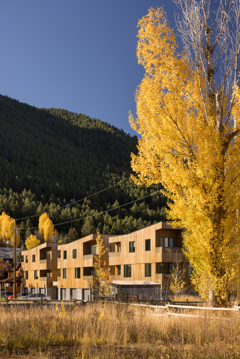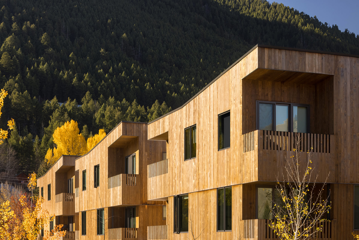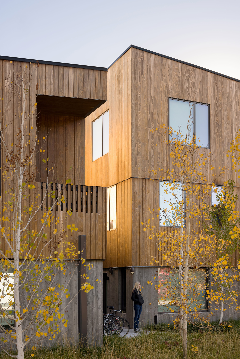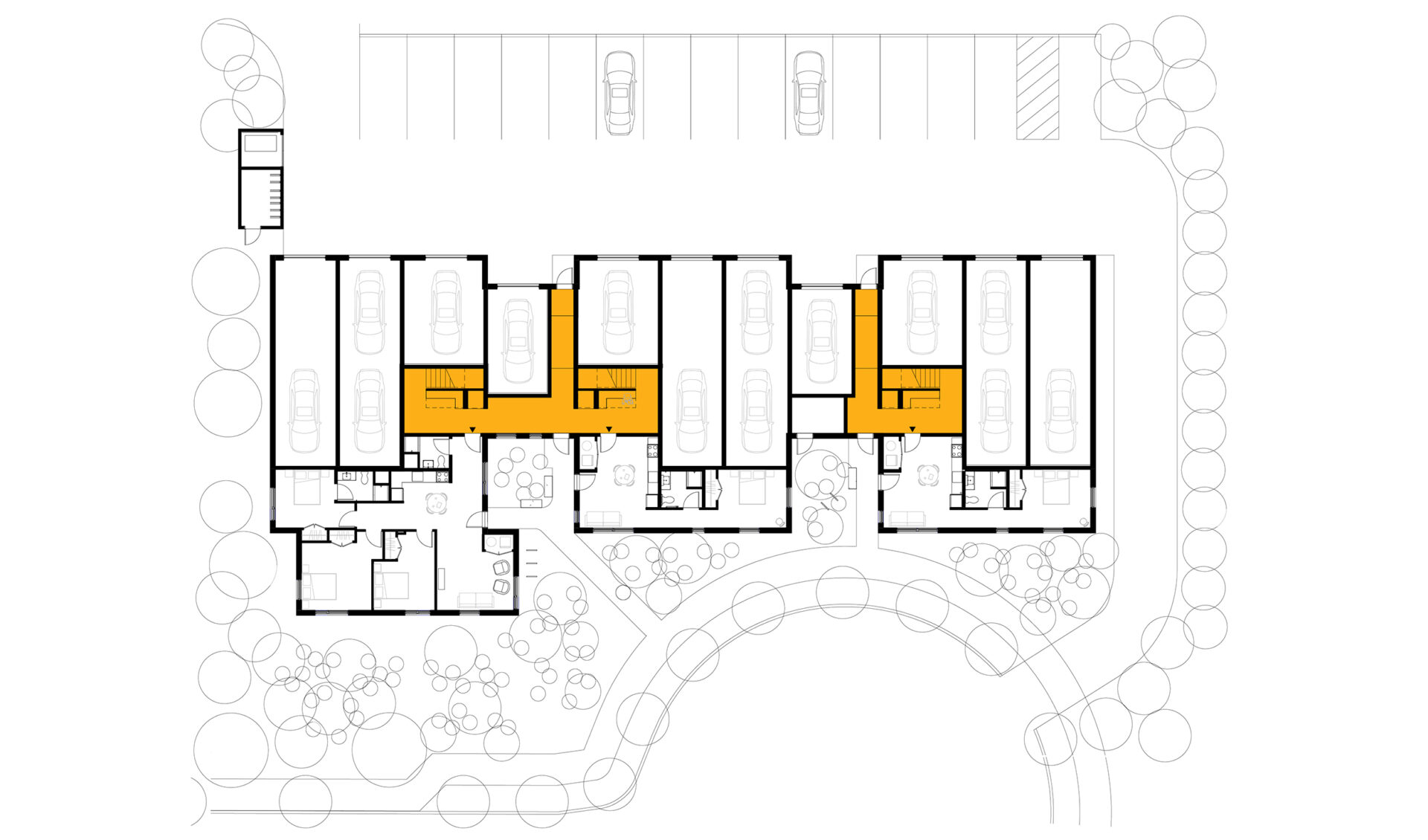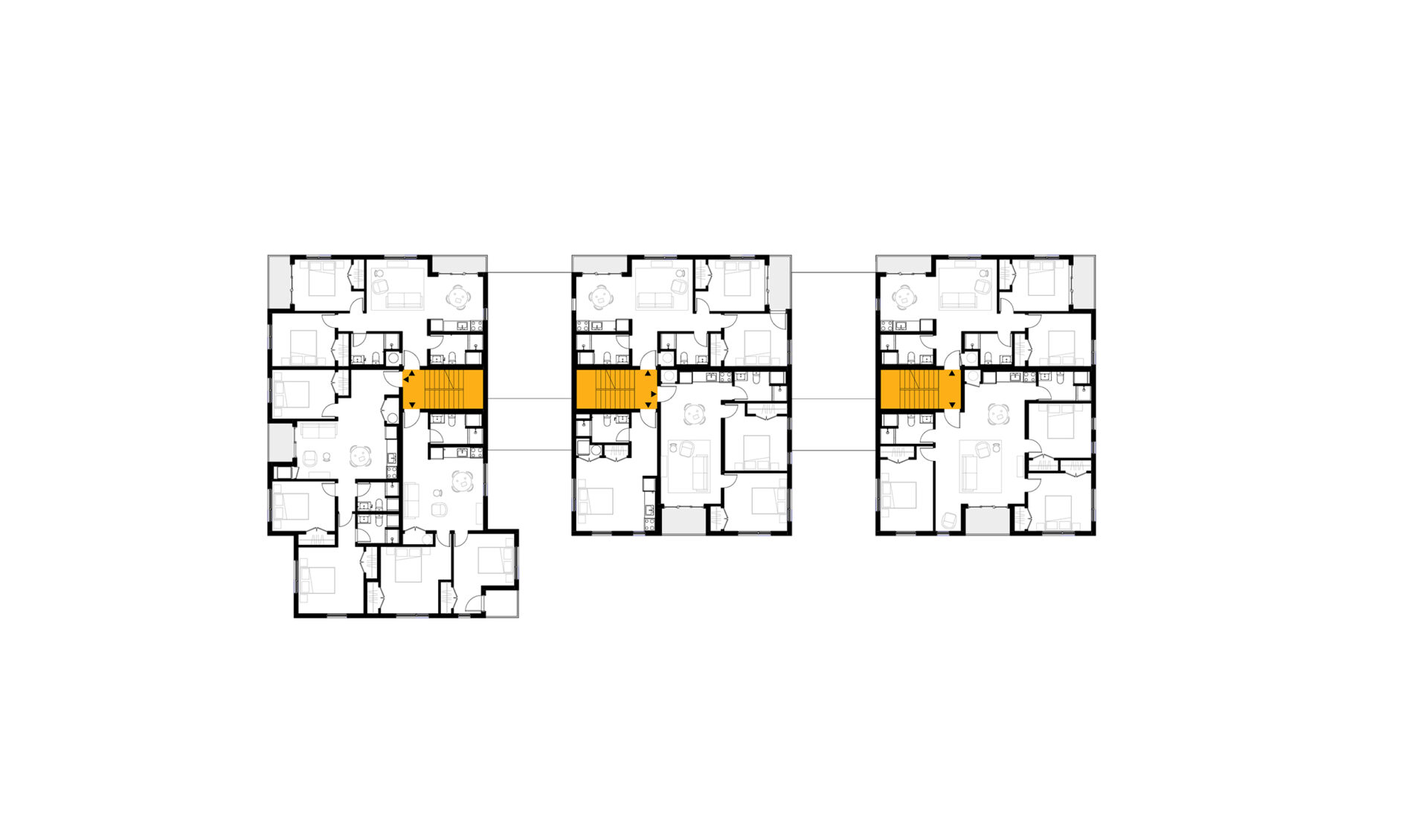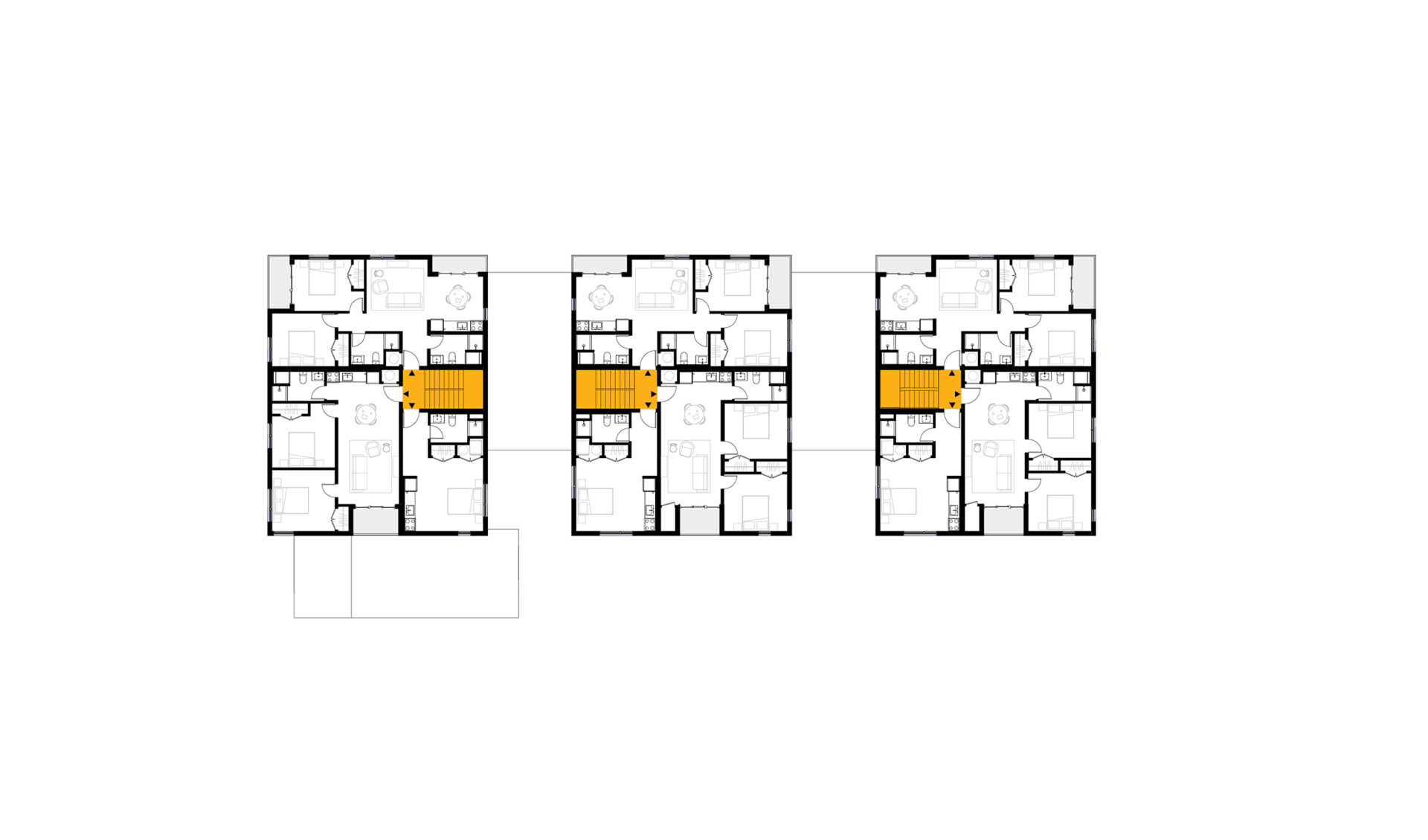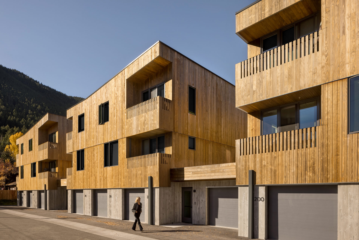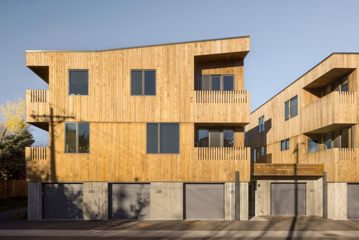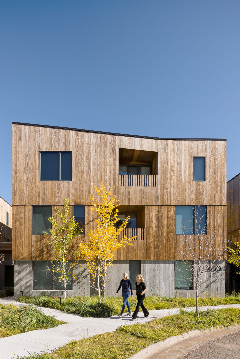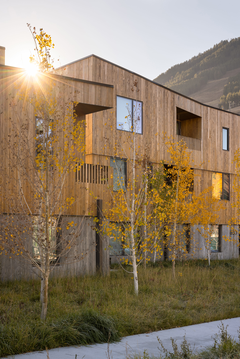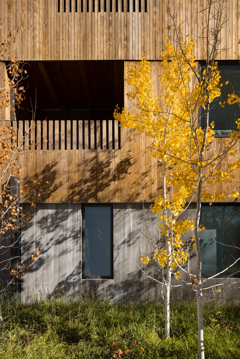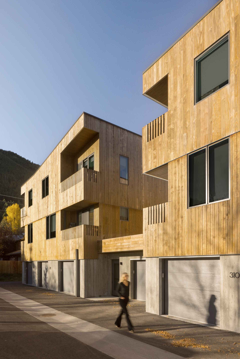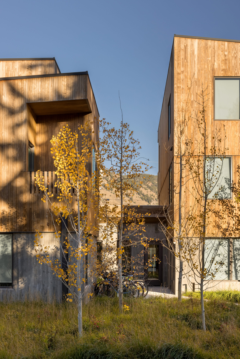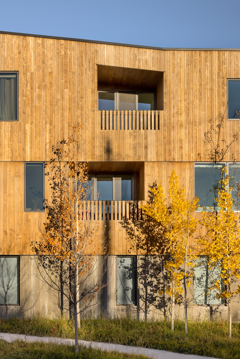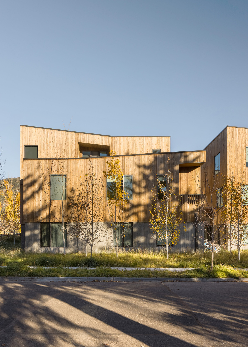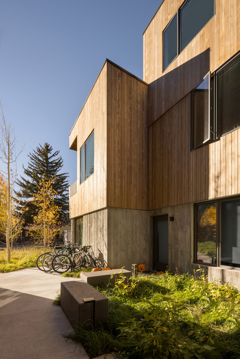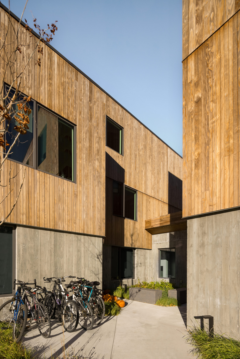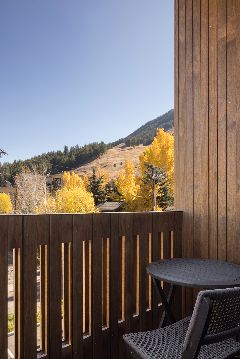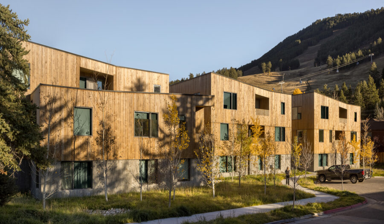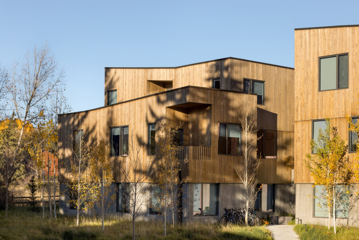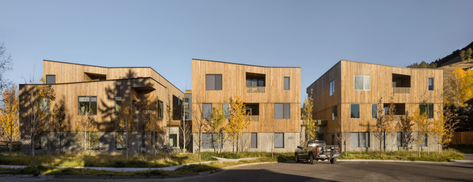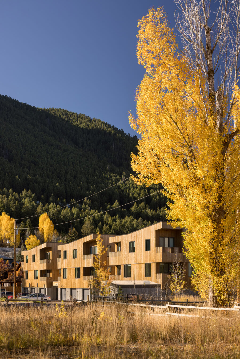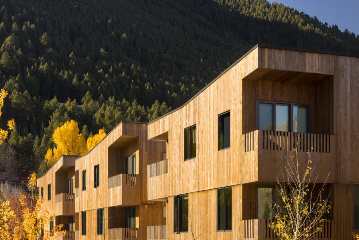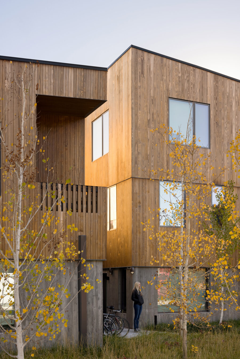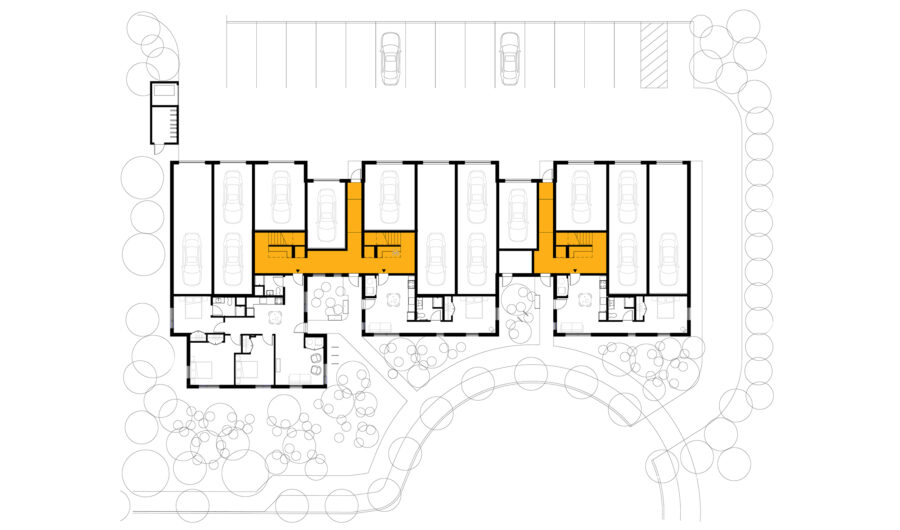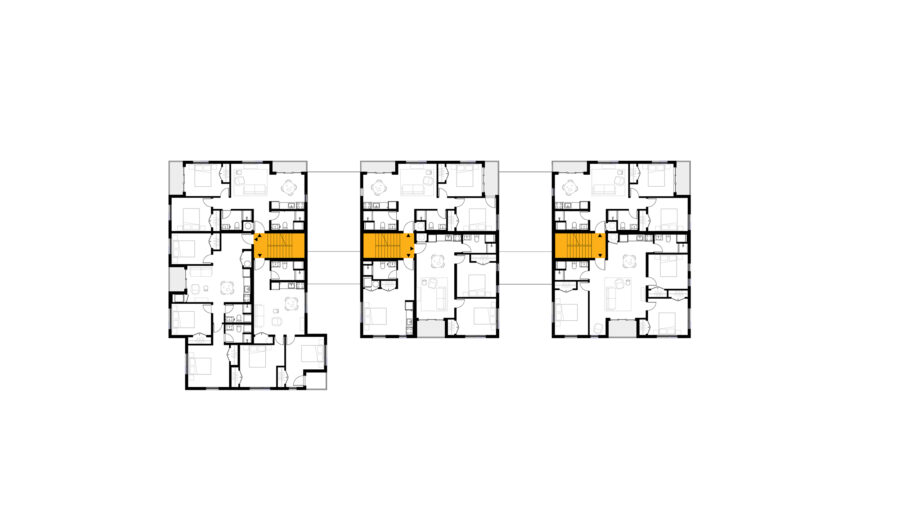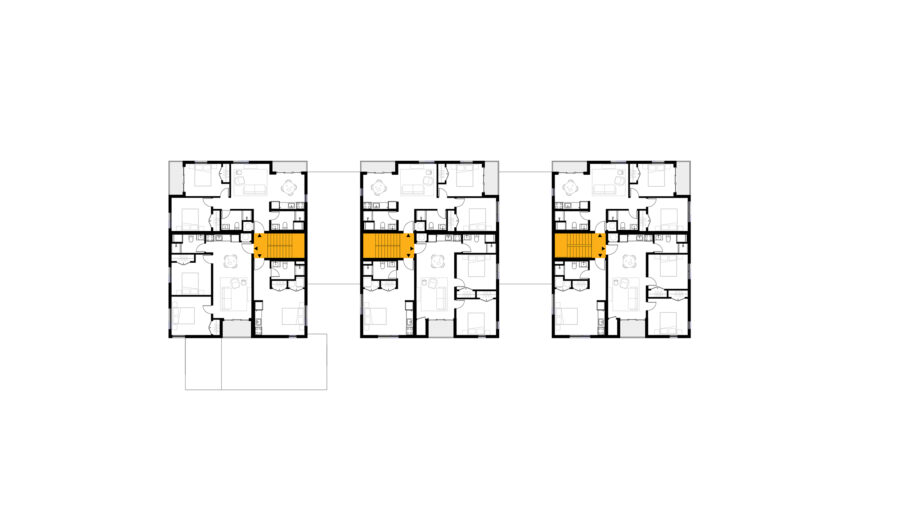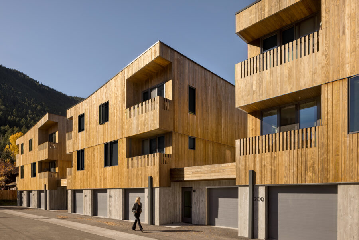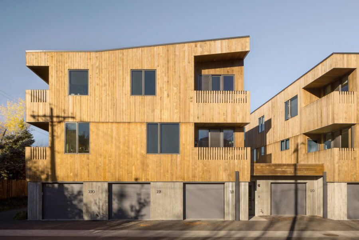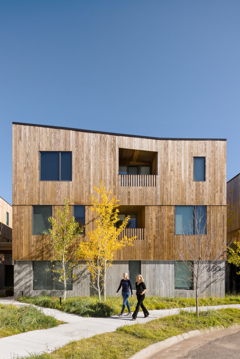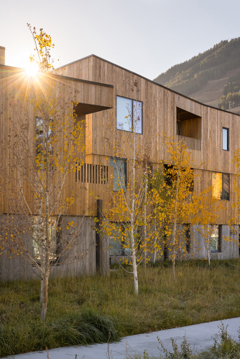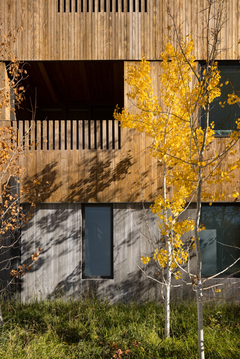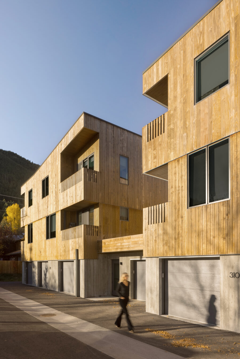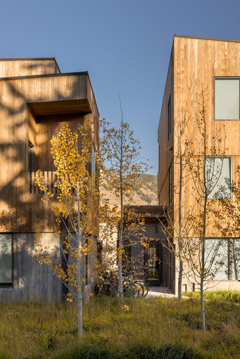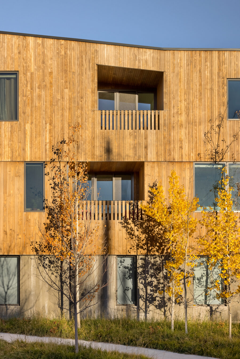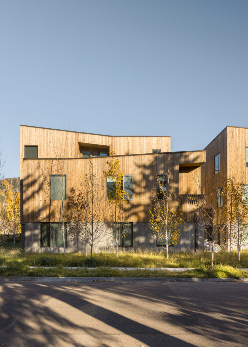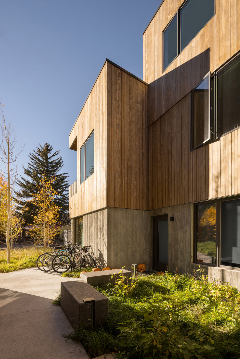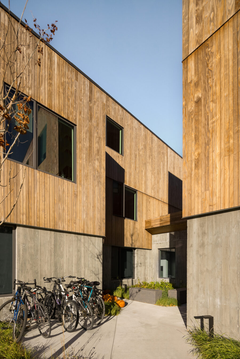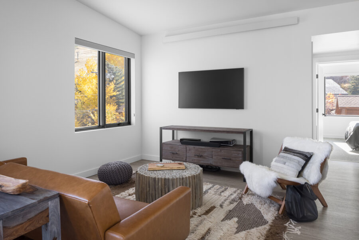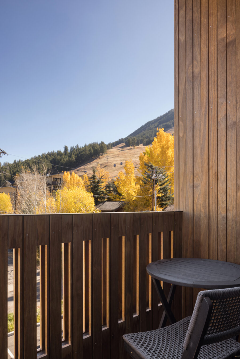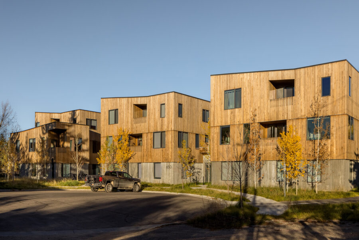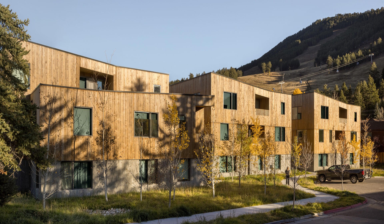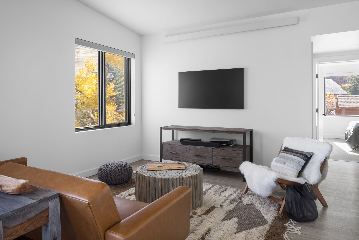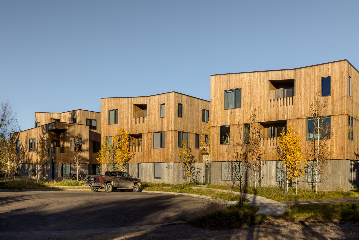In order to address a need for workforce housing in the town of Jackson Wyoming, Merge navigated rigorous land development regulations to design this residential building at the base of Snow King Mountain. By pursuing a Planned Unit Development (PUD), the client was able to create 20-units of much needed housing where a traditional project would have only yielded eight. Working with a modest budget, Merge employed a series of strategies to design a building that is highly efficient, yet playful and refined.
Connected by a ground floor plinth, the building is broken into three distinct volumes to help better mimic the scale of the neighborhood. By limiting each floor to 3 units, the distinct volumes can each be accessed by a single stair core, eliminating the need for any common corridor on the upper floors. This efficient circulation strategy maximizes light and air to the dwelling units while minimizing the need for common space.
The building roofs utilize a combination of flat and sloped sections, composing a playful series of profiles that relate to the mountains beyond. Functionally, the configuration is carefully considered to provide ideal orientation on the sloped portions for rooftop solar arrays, while also concentrating snow onto the flat sections of roof to prevent it from sheeting off after heavy snowstorms.
Composed primarily of vertical wood cladding, the exterior envelope explores a variety of ways to modulate this rhythm to accommodate shifts in scale, transparency, and resilience. Broken up into a series of horizontal bands, the cladding transitions subtly to vary texture without appearing patchy or disjointed. The two upper floors are differentiated by a material scale shift with wider boards on the second floor and narrower boards on the third. Rather than disrupt this material as it encounters one of several recessed balconies, the profile of the wood is carved away to create a seamless transition from cladding to guardrail, while providing transparency into the space beyond. At the ground floor, there has been careful consideration to the site and climate, as the building must accommodate the potential for 8 foot snow drifts. This is addressed by inverting the wood cladding and using it as form work for a poured concrete base, providing necessary durability while preserving the rhythm of the cladding above.
