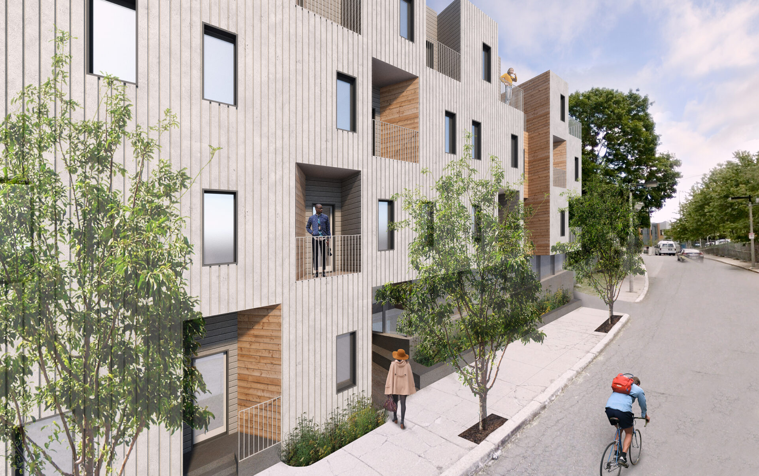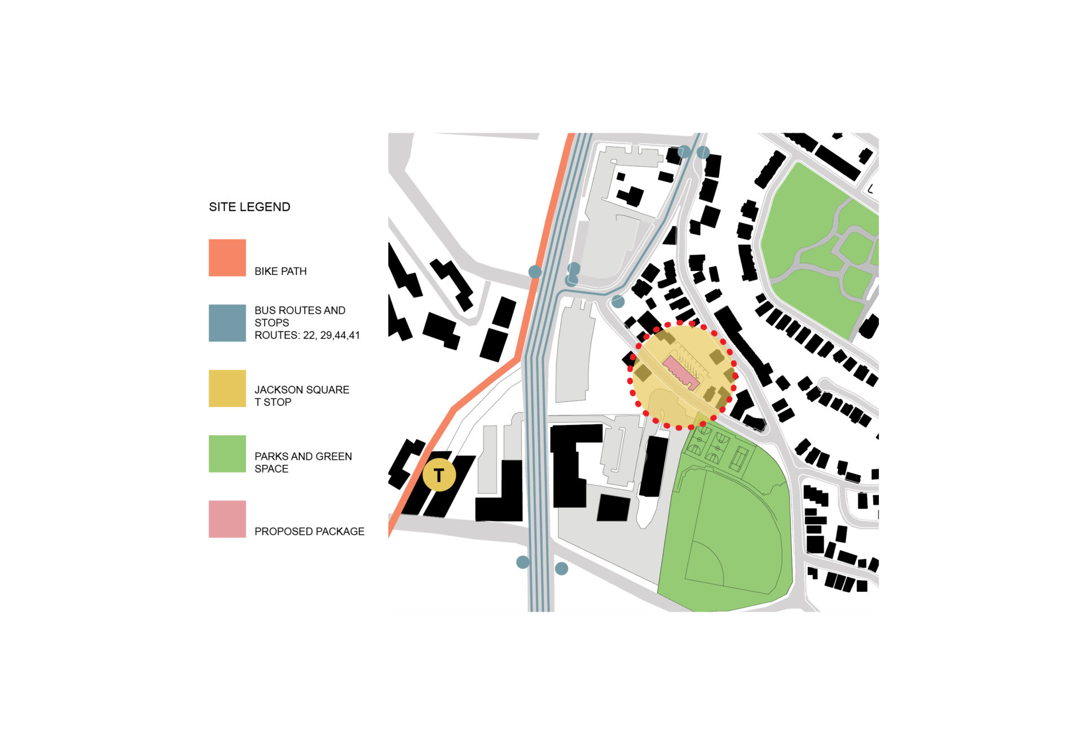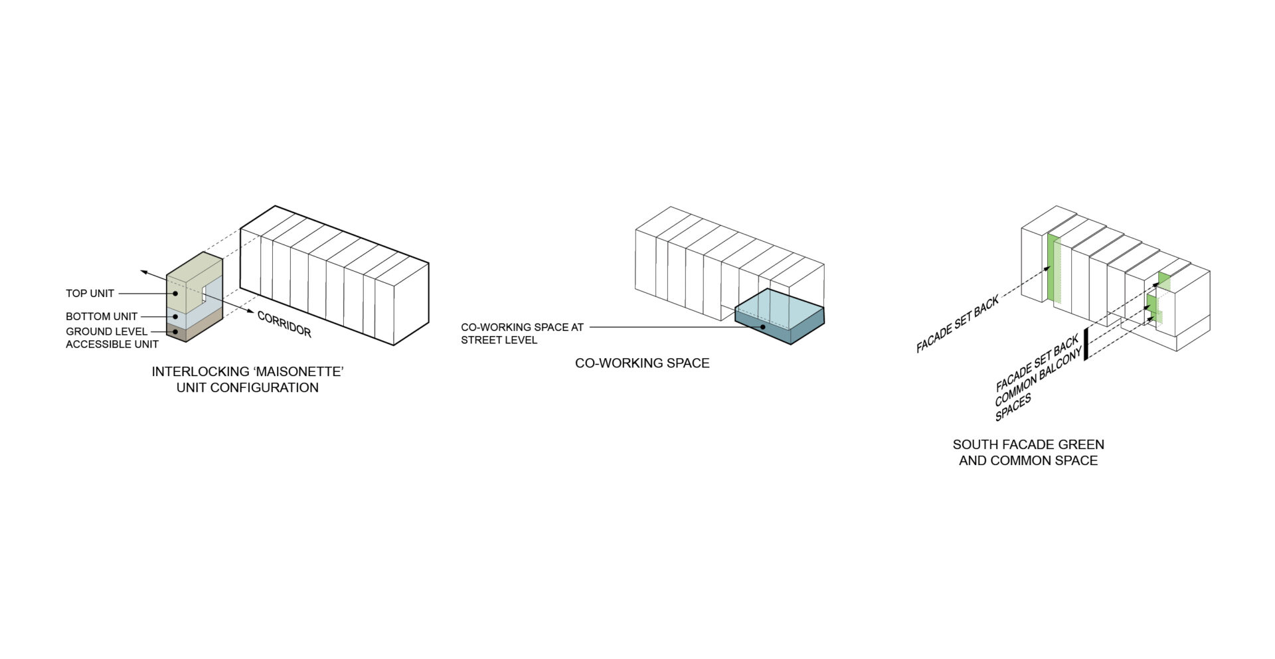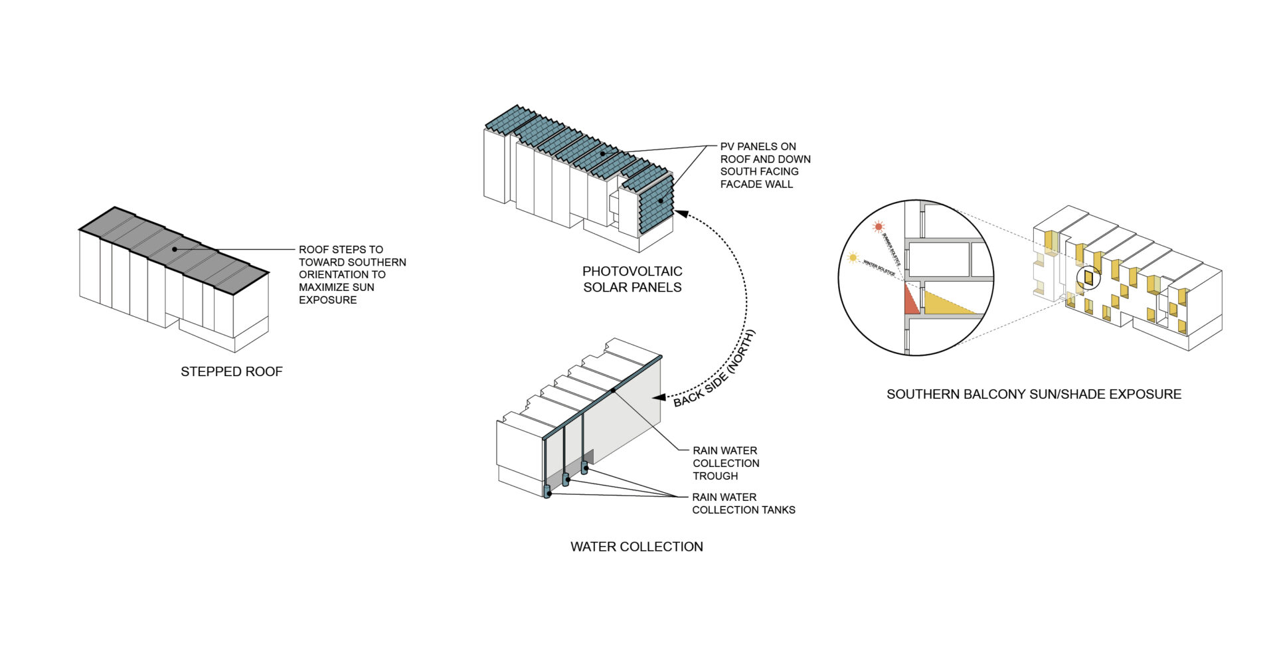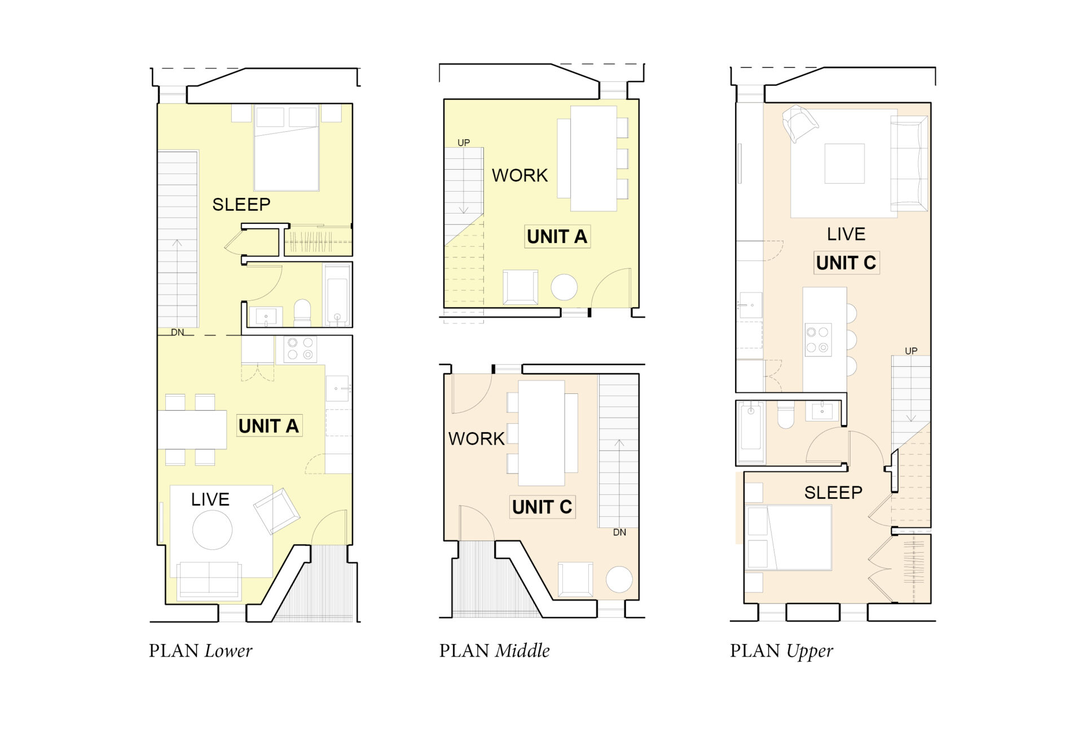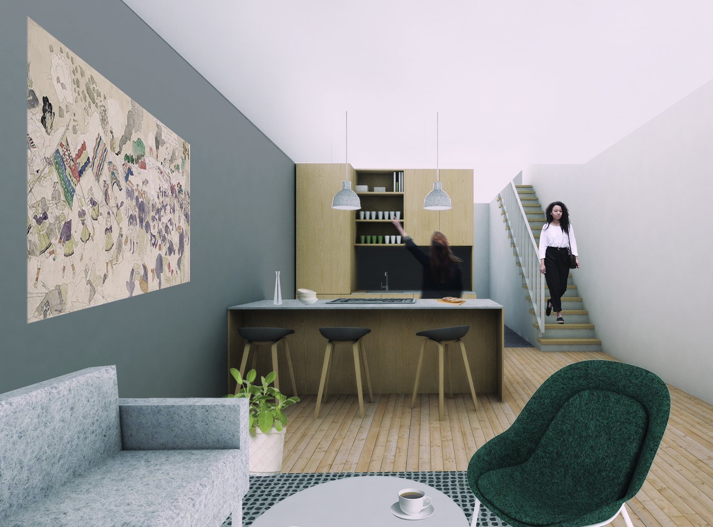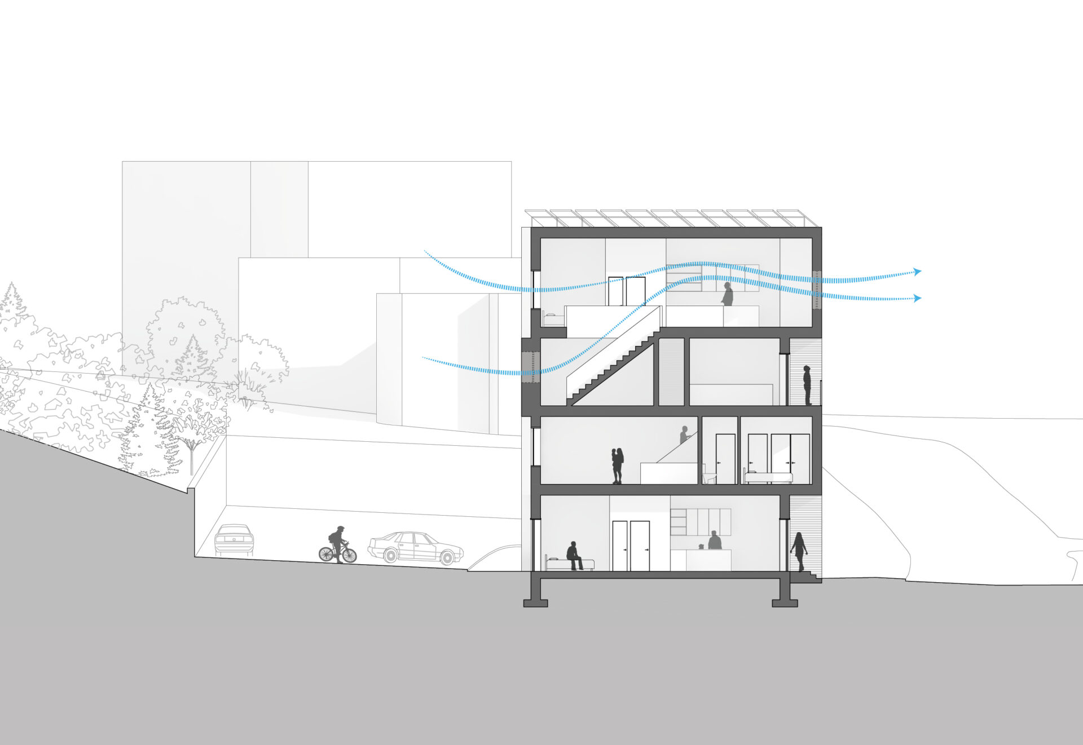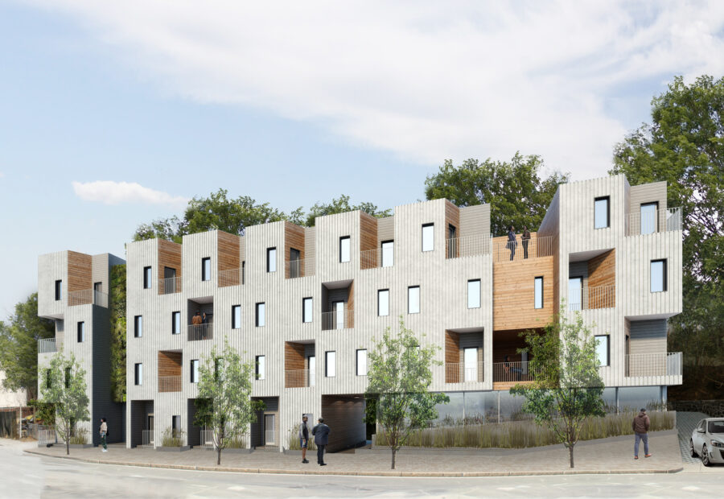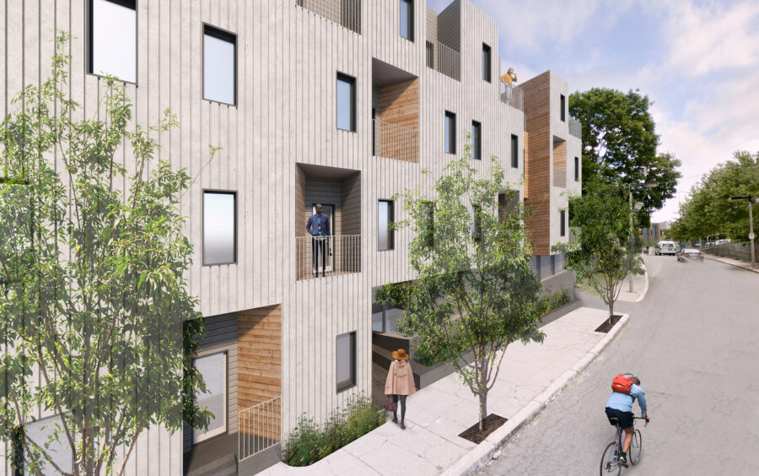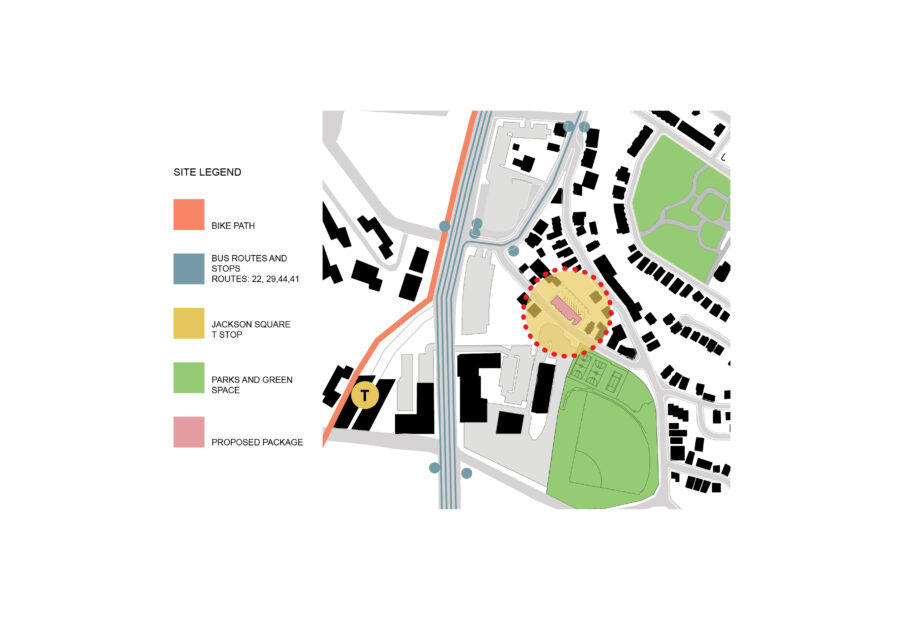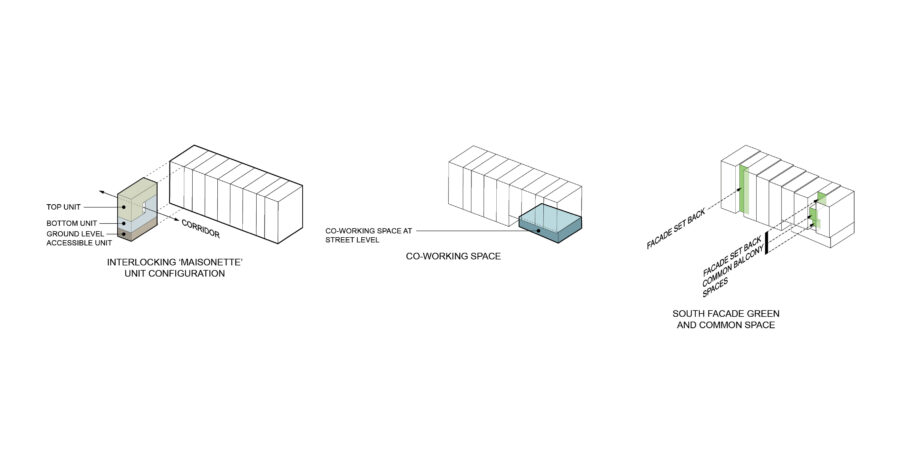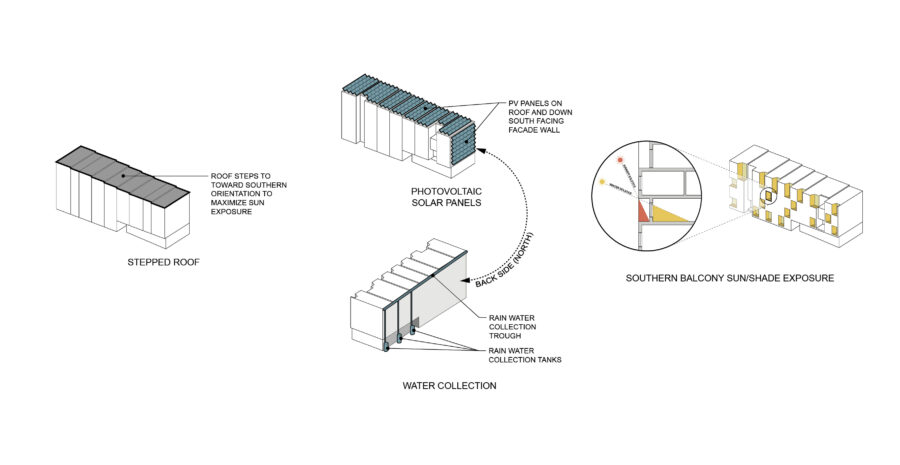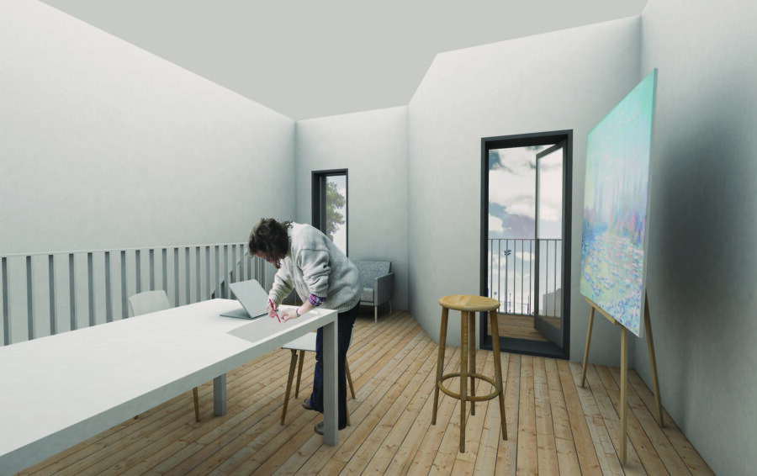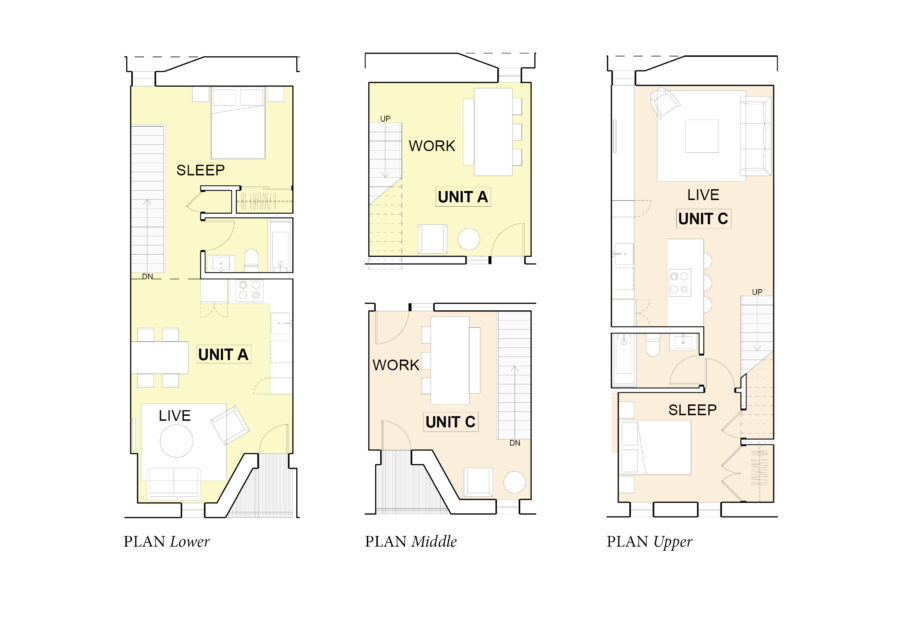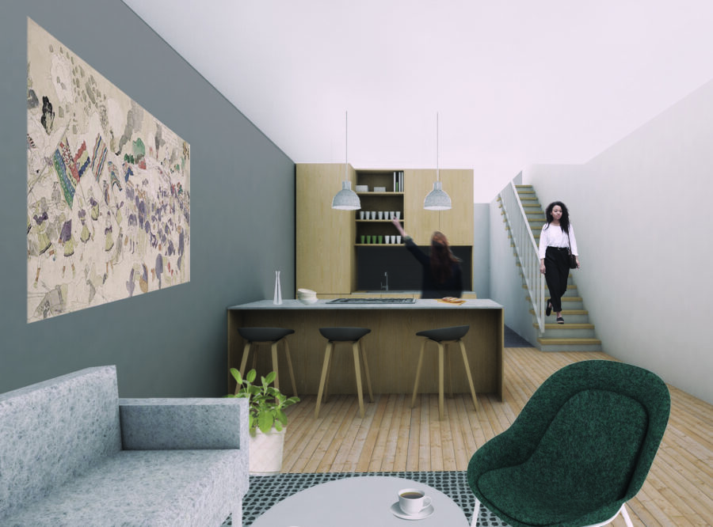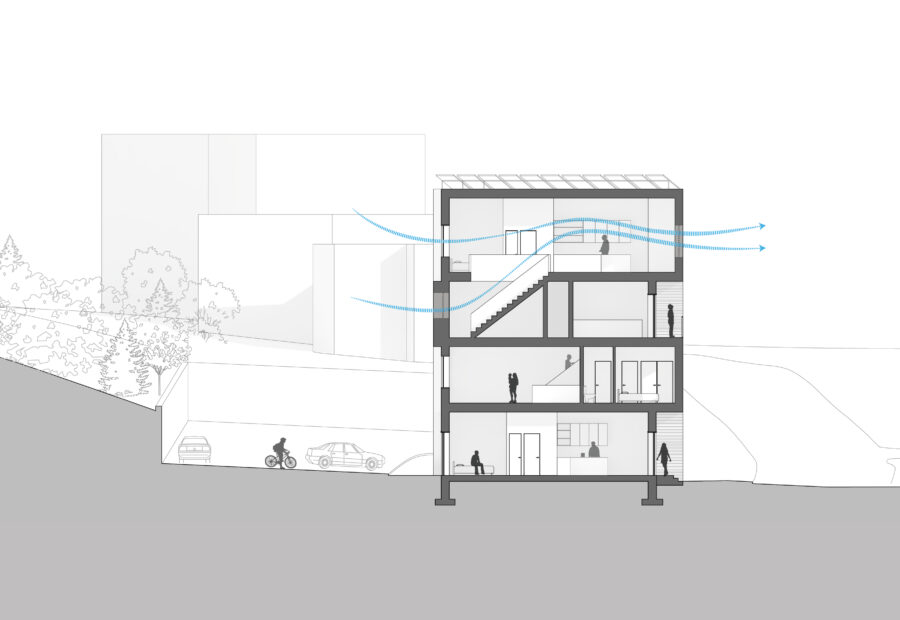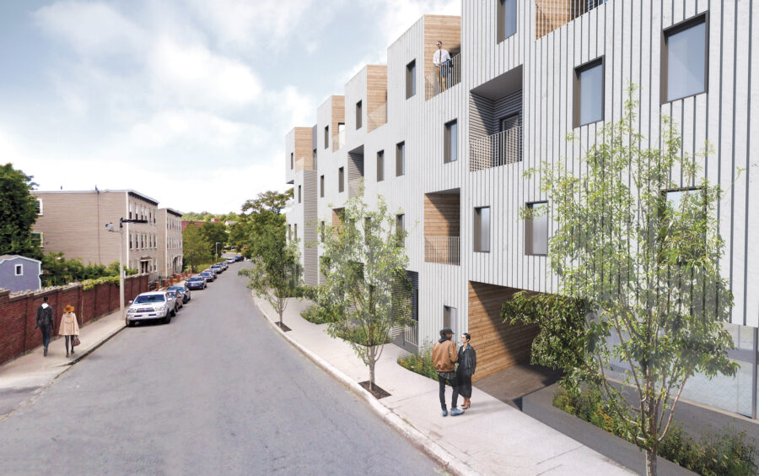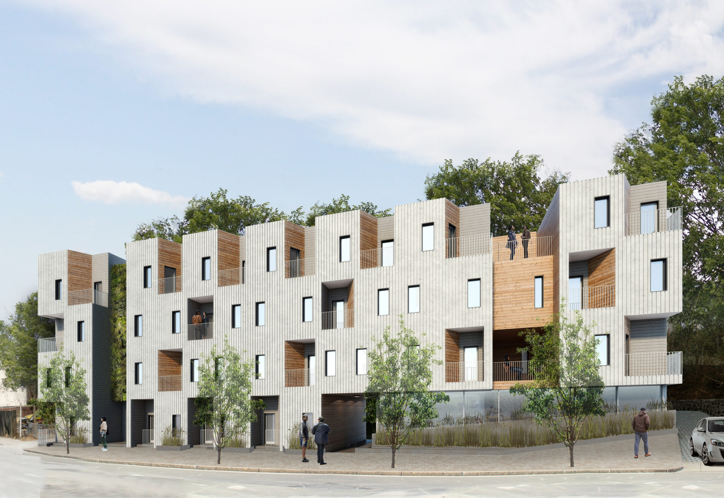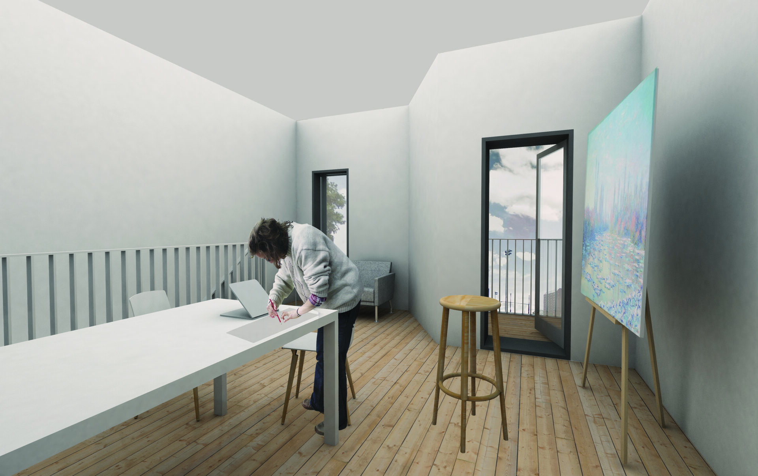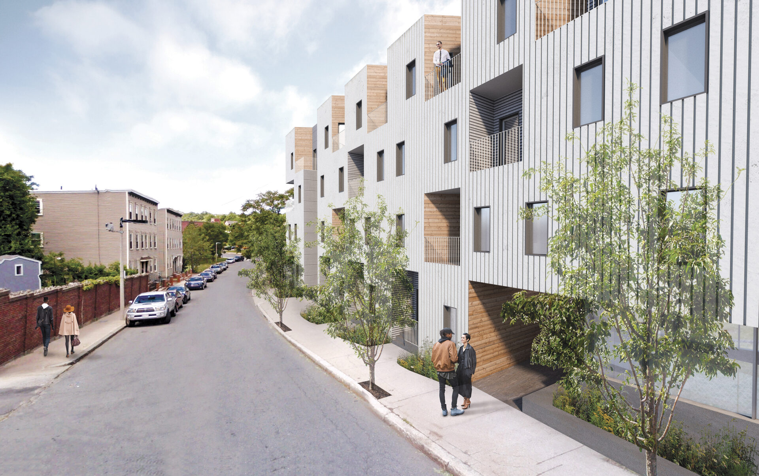When first meeting this site, the obvious question is ‘how are you still single?’ or rather, single-family zoned. With a location just steps from public transit, a park, and bike path in a city where such attractive prospects are increasingly rare, this empty swath of Roxbury was worth getting to know. A closer look, however, also revealed that the site was not without its challenges. Sliced into parcels, crossed by a steep slope, and situated between single family and larger industrial development, it became clear that a hybrid typological approach was required to fulfill the site’s potential.
A simple rectangular volume of four stories sits at the leveled front of the combined parcels, creating a street edge and alluding to the chunky industrial buildings downslope. The scale of the single-family homes up the hill is suggested by subtractions from the facade which serve as residential entries and balconies. In this way, the building both ‘holds the line’ of Highland Street while allowing this edge condition to be inhabited. The carved conditions en masse might also be read as vertical continuations of the adjacent park. This community outdoor space is augmented by a community indoor space – a neighborhood co-working hub – included on the ground floor.
Upper floors are occupied by fourteen two-story maisonette units that require but one central corridor for access. L-shaped units stack and wrap around this social passage, benefitting from cross ventilation and daylight on both front and rear facades. While standardized for affordability, each units’ balcony varies in location from living to bedroom to office to suit different lifestyles. Additional studio units on the ground floor are accessed from parking at the rear and sidewalk stoops along Highland Street.
No longer single-family, these coupled parcels now offer dense-but-generous, affordable-but-unique housing to many families. In its shared and public spaces, the building does not simply occupy but assembles the neighborhood.
