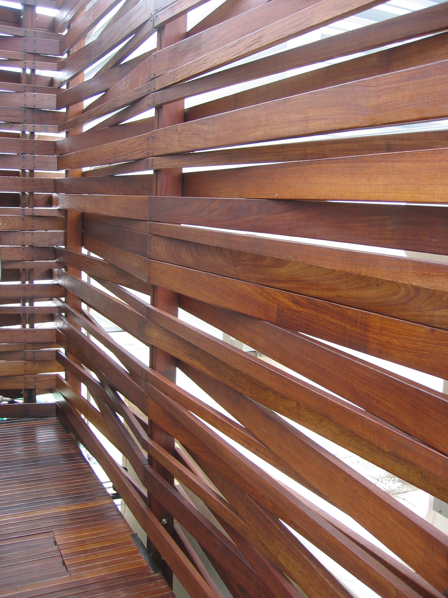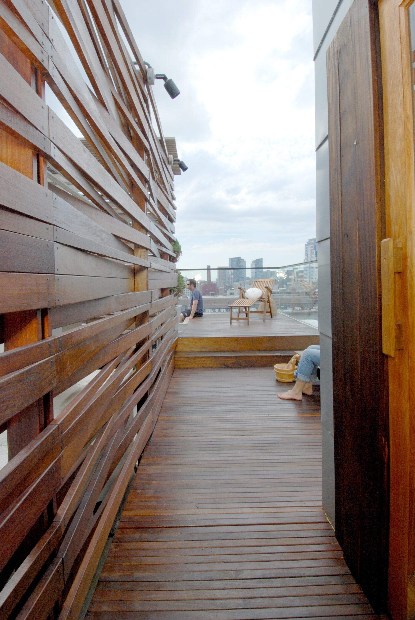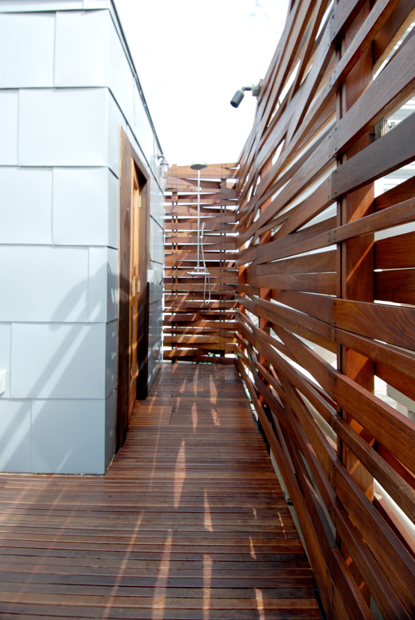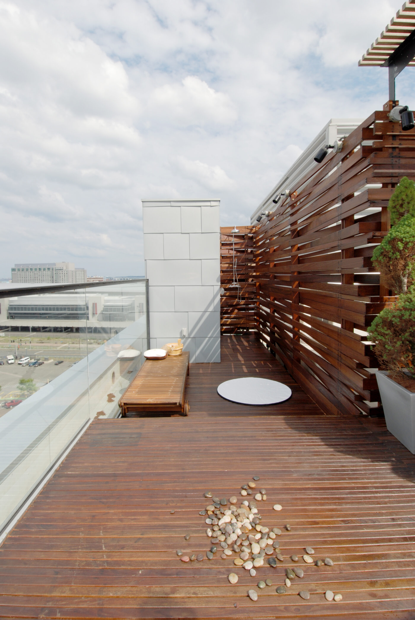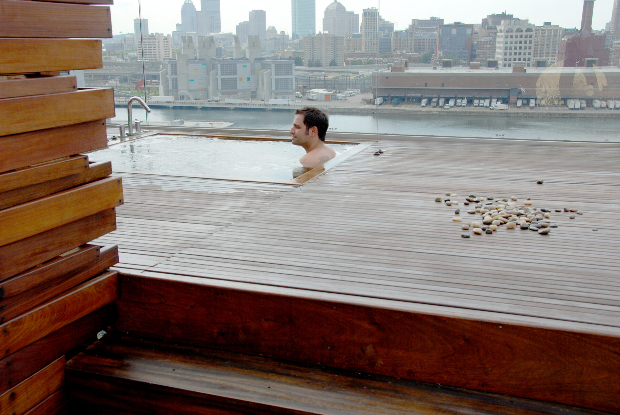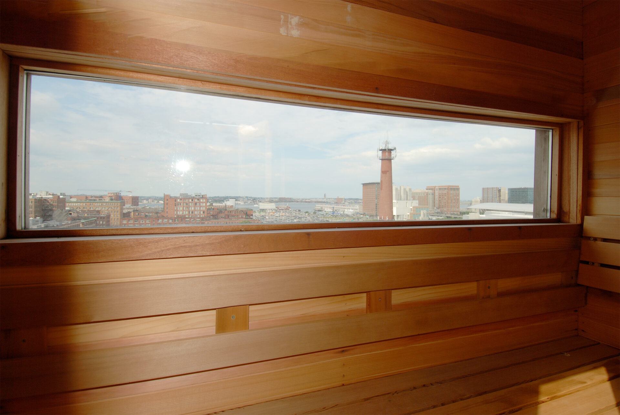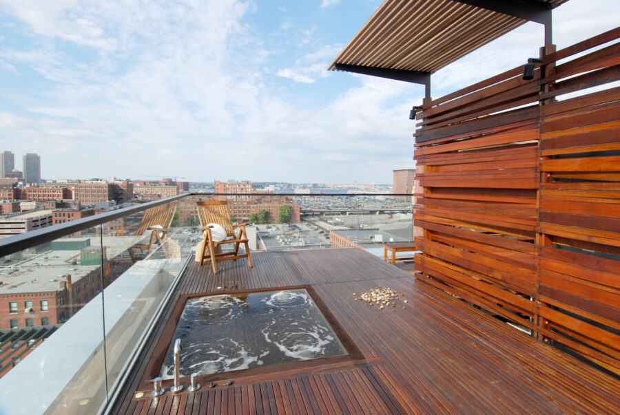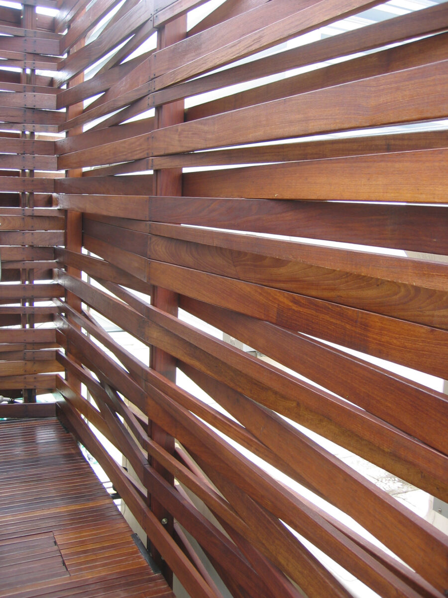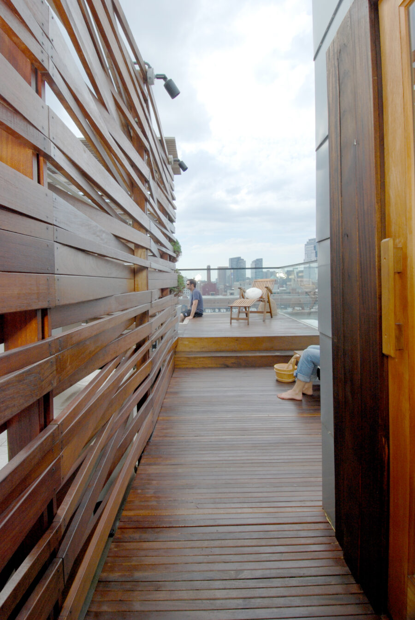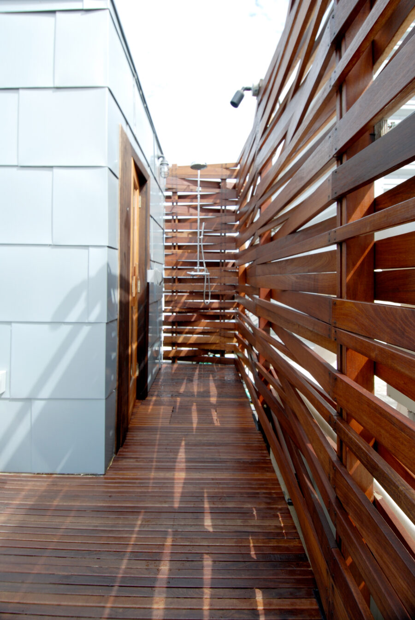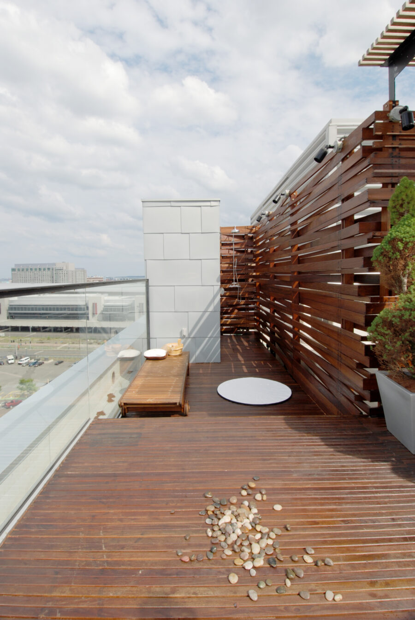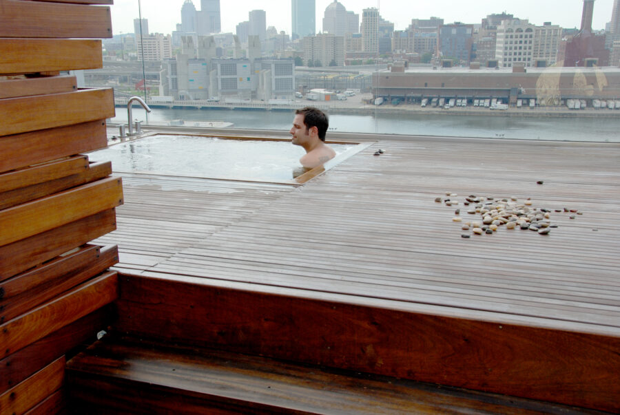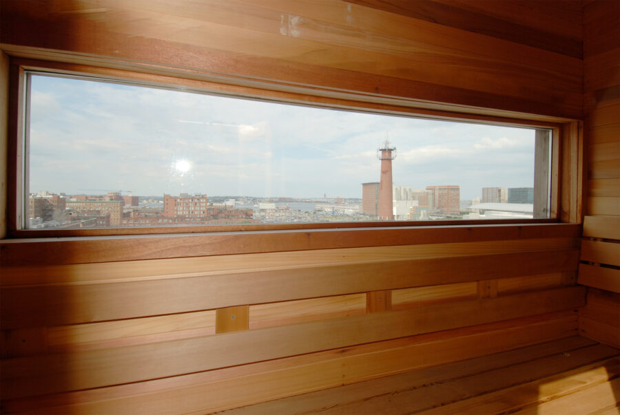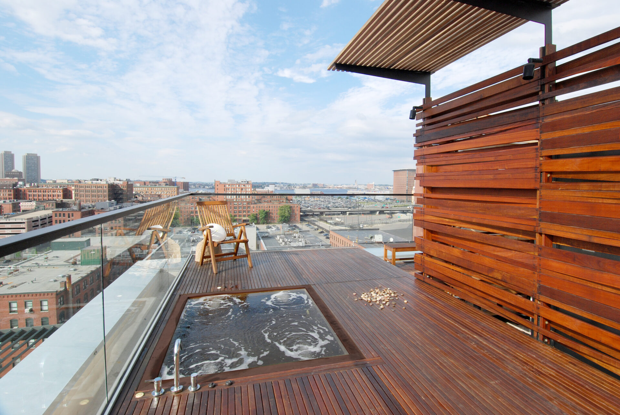Sitting atop a 19th century former wool storage facility in Boston’s Fort Point neighborhood, this rooftop spa is defined by a woven wall that alludes to the textile heritage of the building below.
Twelve stories in the air, the spa is composed of an outdoor shower, recessed soaking tub, and zinc-clad sauna. Through steam (inside) and cloud (outside), a panoramic window offers views out to the city skyline. An ipe wood deck extends to a built-in eating nook and concrete kitchen counter with integrated gas grill. While the overlook side of the rooftop room block is bound by a glass guardrail, remaining edges are wrapped by a wooden screen wall. Like the fibers of wool once stored below would subsequently have been woven, the wood composing this wall is threaded between verticals to create a semi-porous perimeter. Multiple widths and lengths of ipe board create slim openings while occluding views of mechanical equipment and providing privacy to minimally-clad rooftop bathers. Offset from the body, this woven wall might then serve as an architectural equivalent to a similarly stitched garment.
