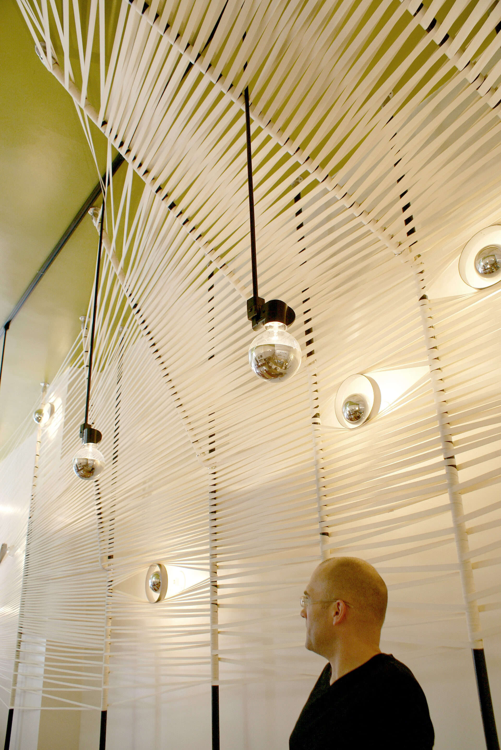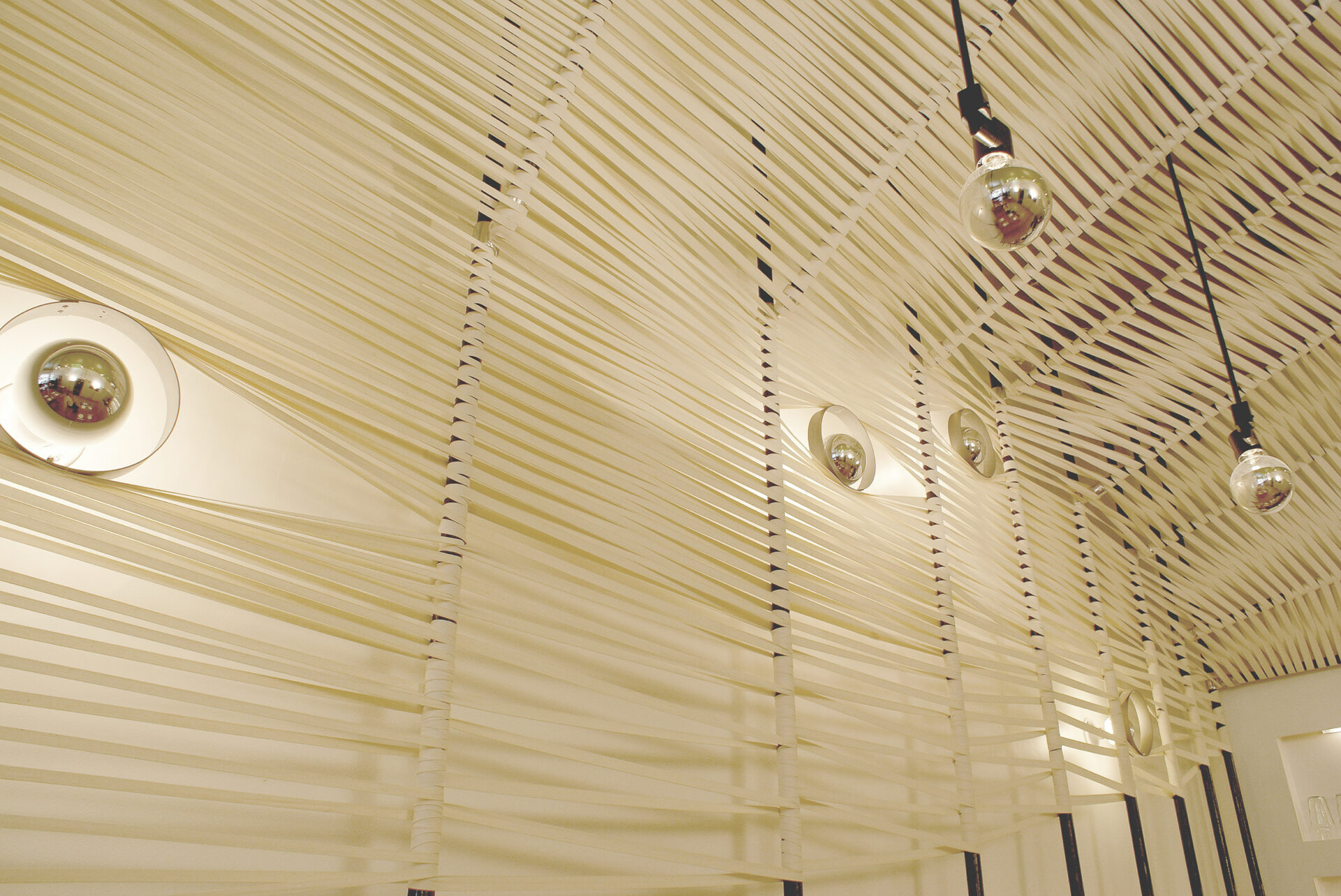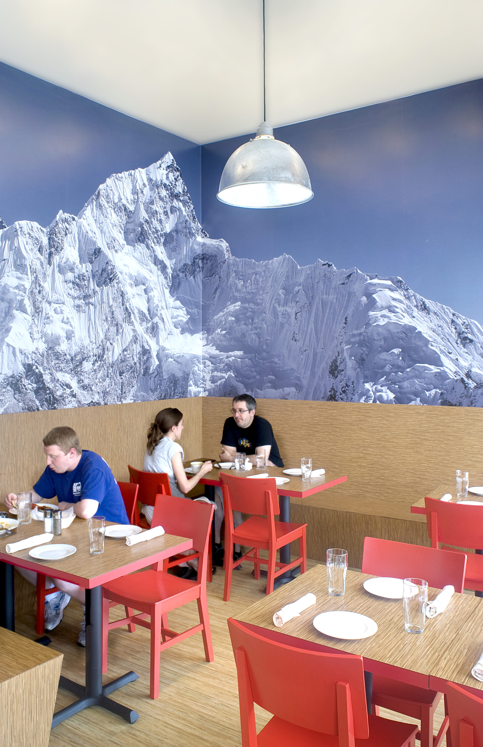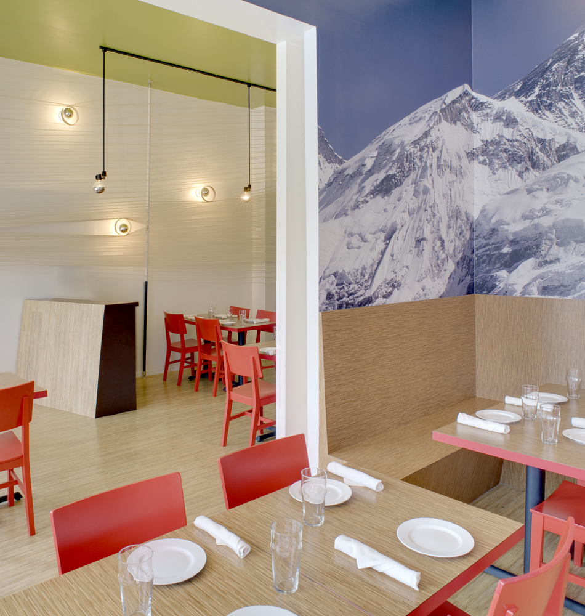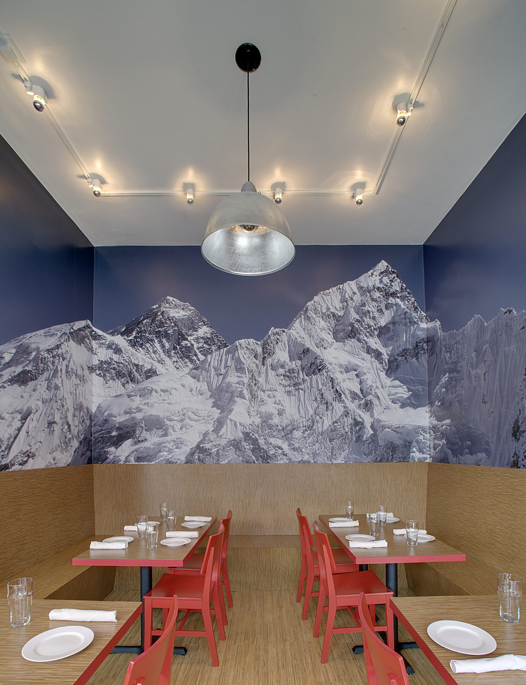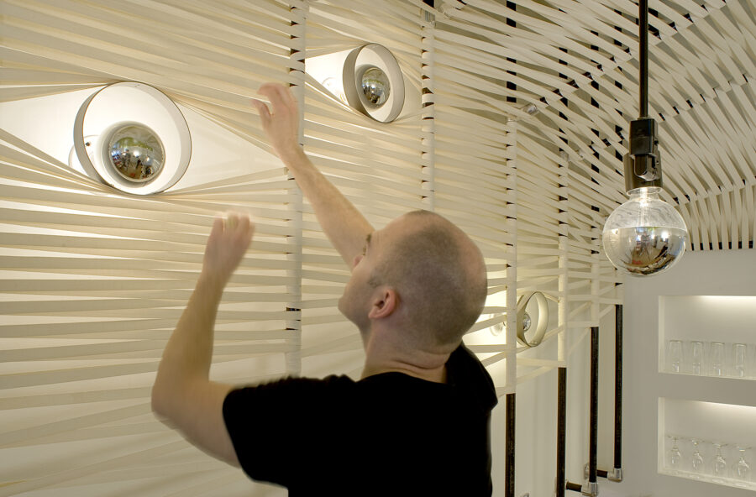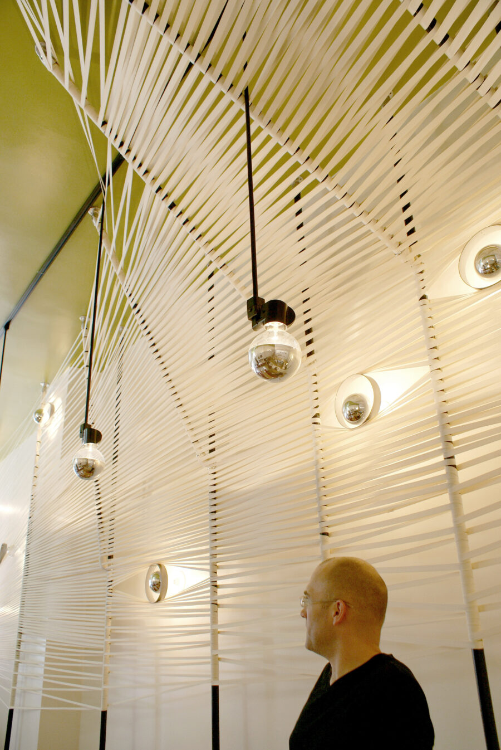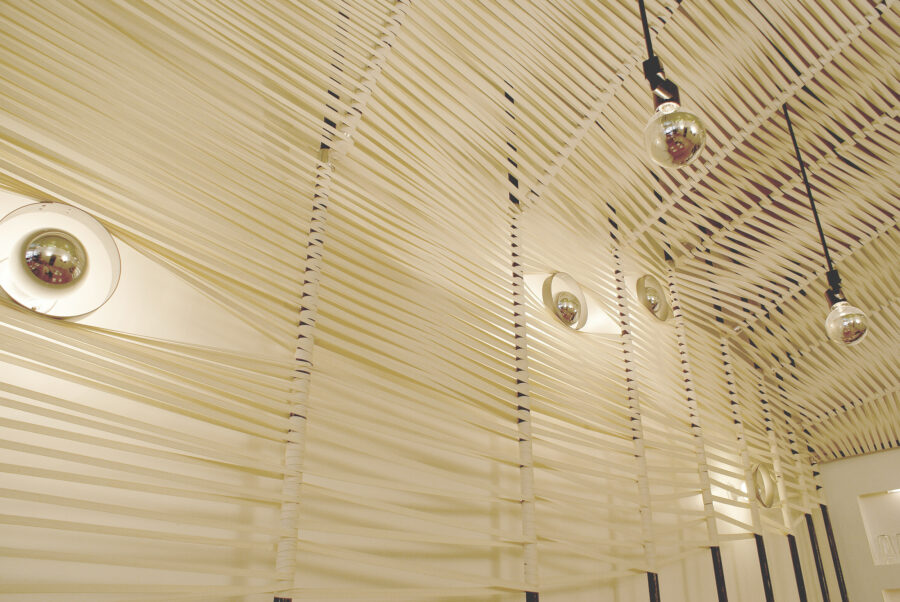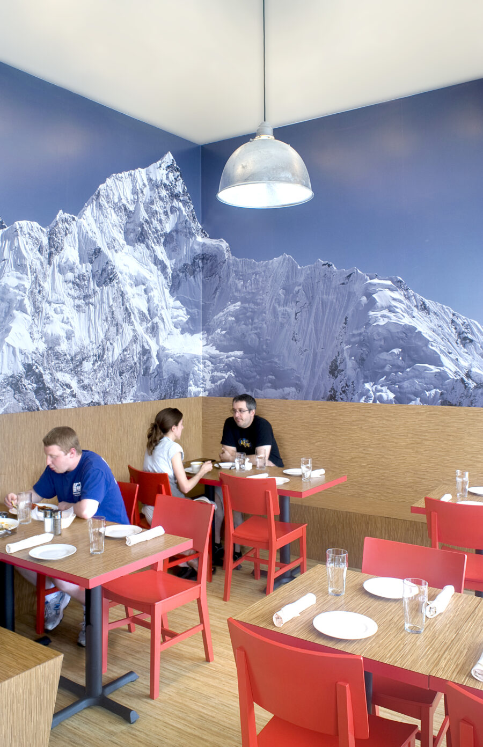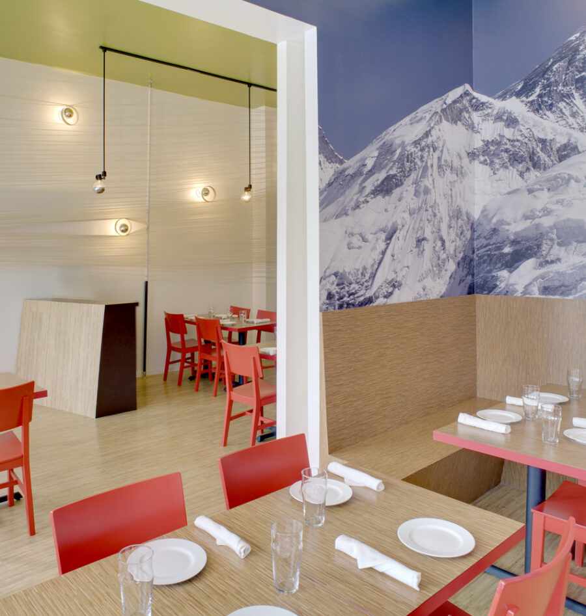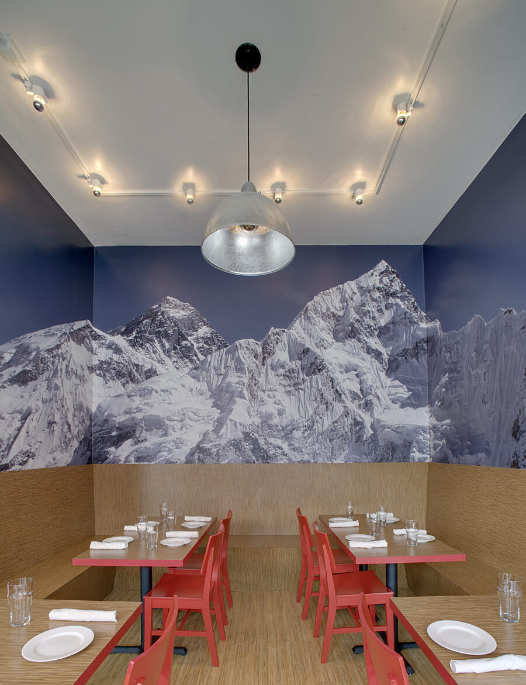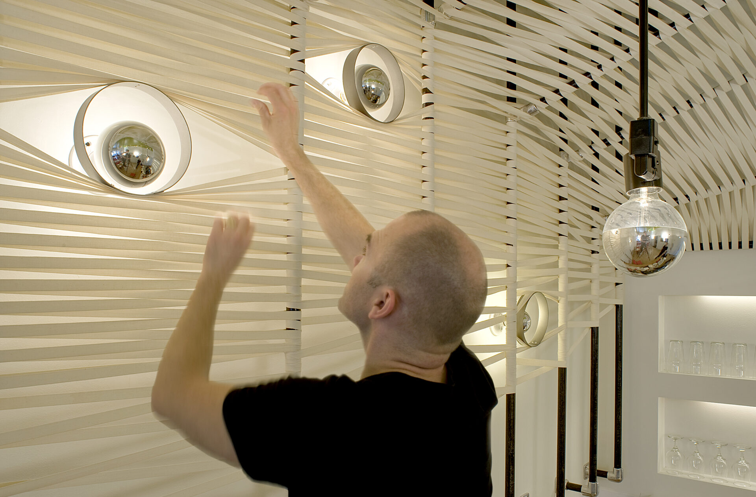Just as a traditional family recipe for a Samosa or Dal Bhat undergoes some modification when prepared in Boston, so too do the surroundings for enjoying them reflect this temporal and spatial shift. To this end, the design of Yak and Yeti – a Nepali Restaurant – translates the client’s desire to evoke the country’s Himalayan landscape and culture in a contemporary architectural language and on a modest budget.
Alluding to the Indo-Gangetic Plain from which the Himalayas arise, the space is grounded by a datum of post-consumer recycled engineered wood. The material folds up from the floor to form a hostess stand, wait station, and booths to create an abstracted landscape of three-dimensional forms.
The two dining rooms interpret the high peaks at different resolutions. In the smaller of the two spaces, a ring of engineered wood booths gives way to a supergraphic photograph of Mount Everest. The panorama extends across all walls and up to the ceiling to create a totalizing environment.
The main dining room features a less overt, more hand-crafted interpretation of the mountains in materials and forms that blend allusions. Varying thicknesses of cotton straps – composed of the same cloth of a dinner napkin – weave across a framework of plumbing pipe to imply a jagged mountain backdrop of gradated density. Ths woven assembly is then broken strategically by nine lighting elements: silver-dipped light bulbs recalling the nine eyes of Buddha.
Imagery and atmosphere augment flavor to form an immersive, imaginative dining experience.
