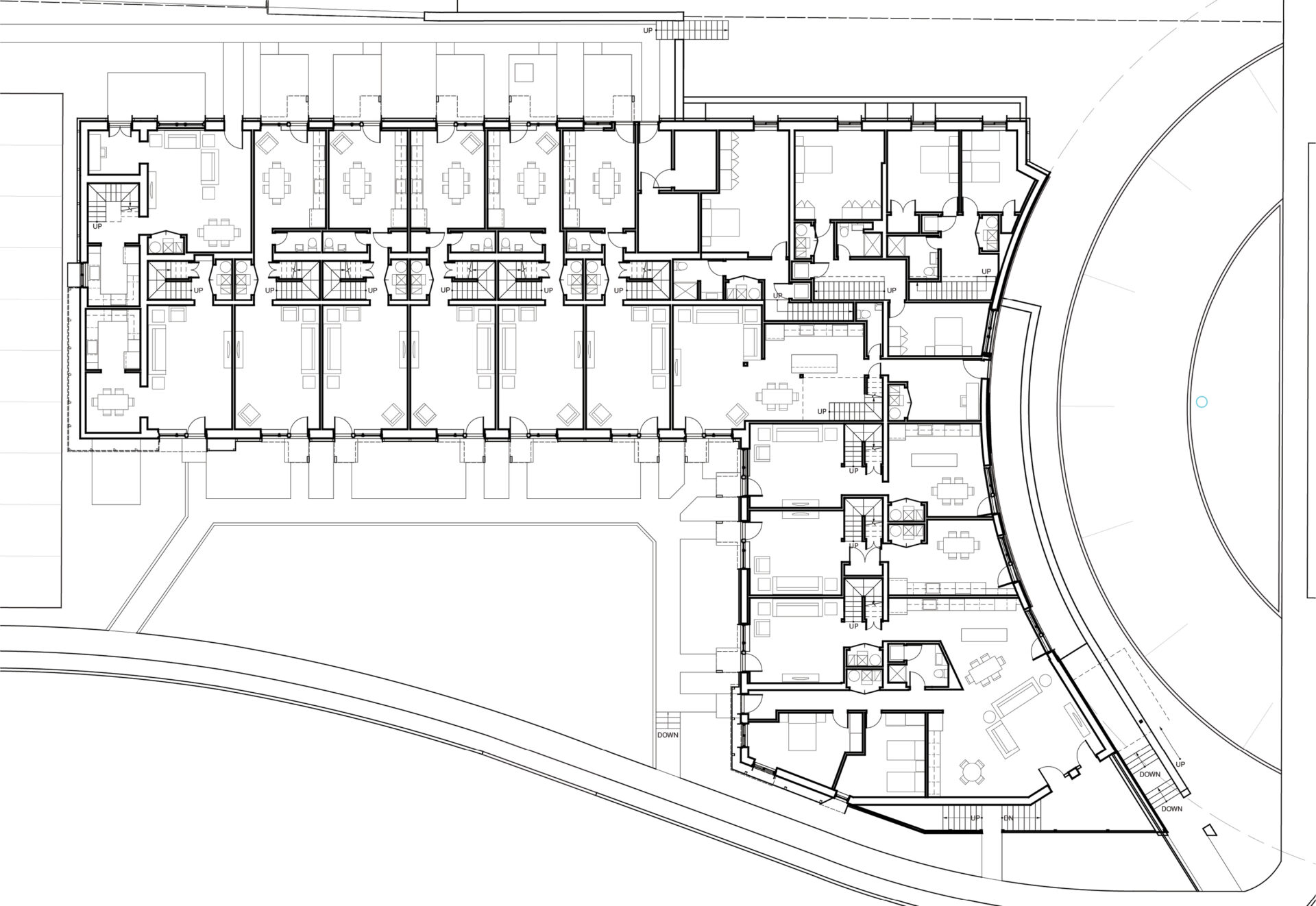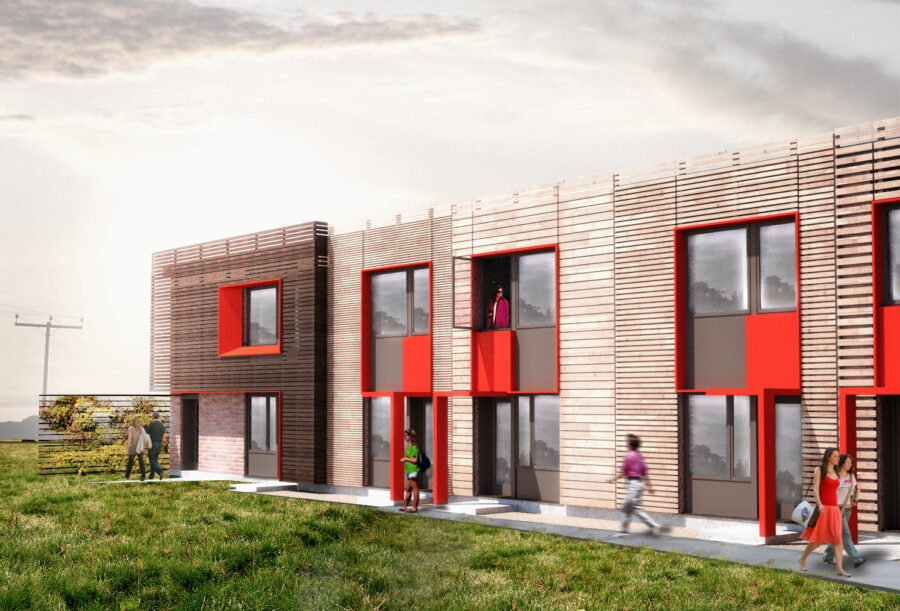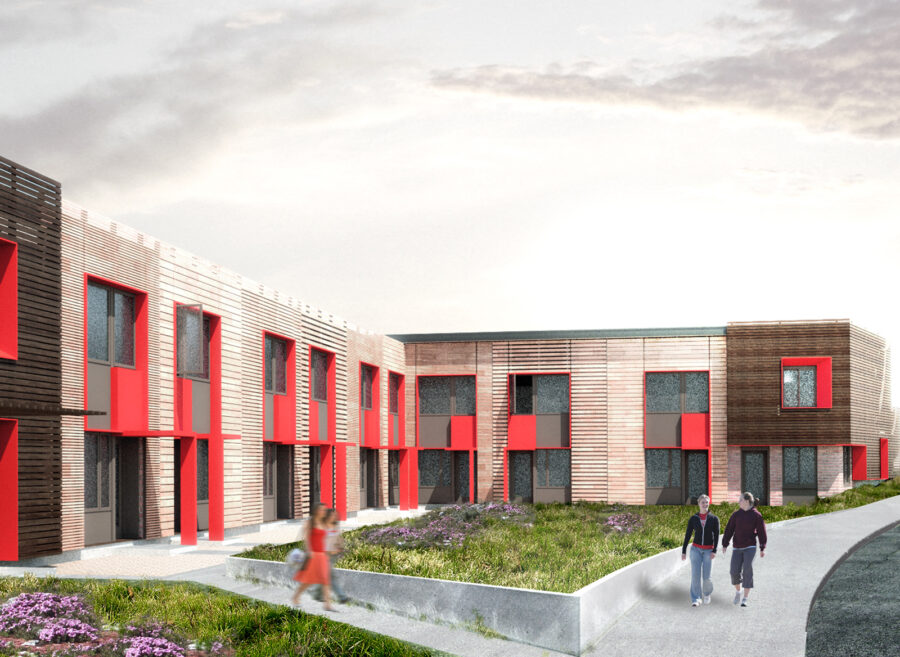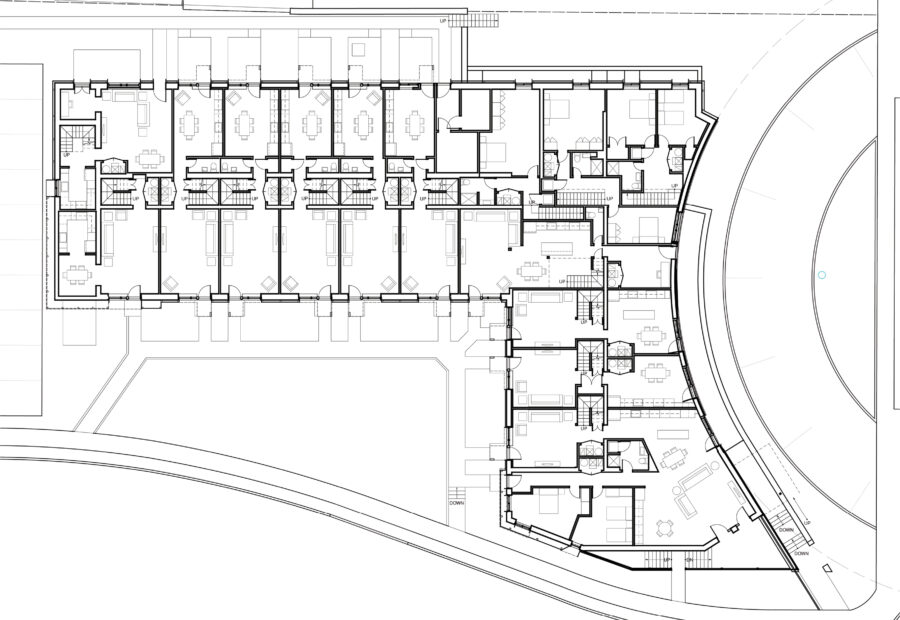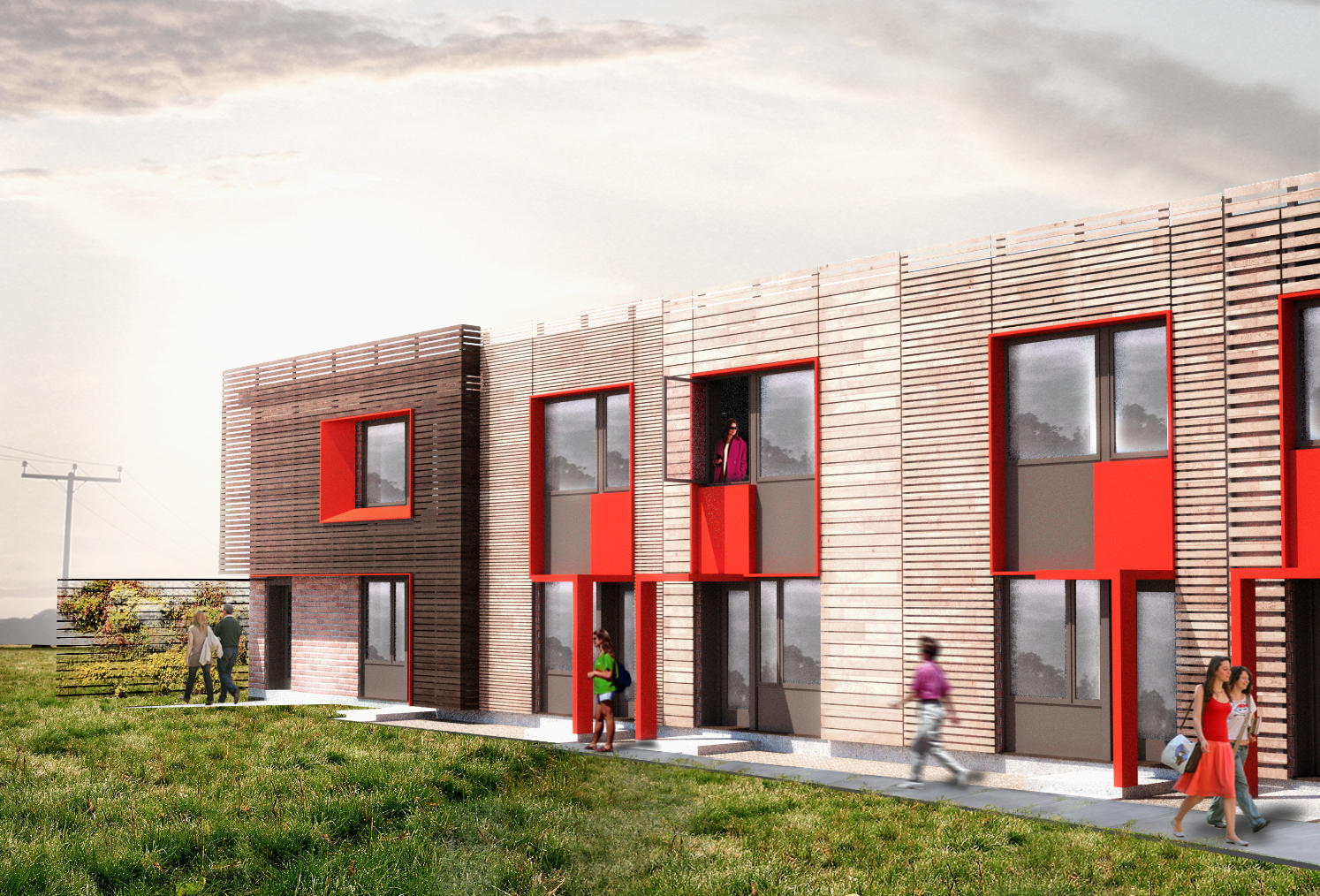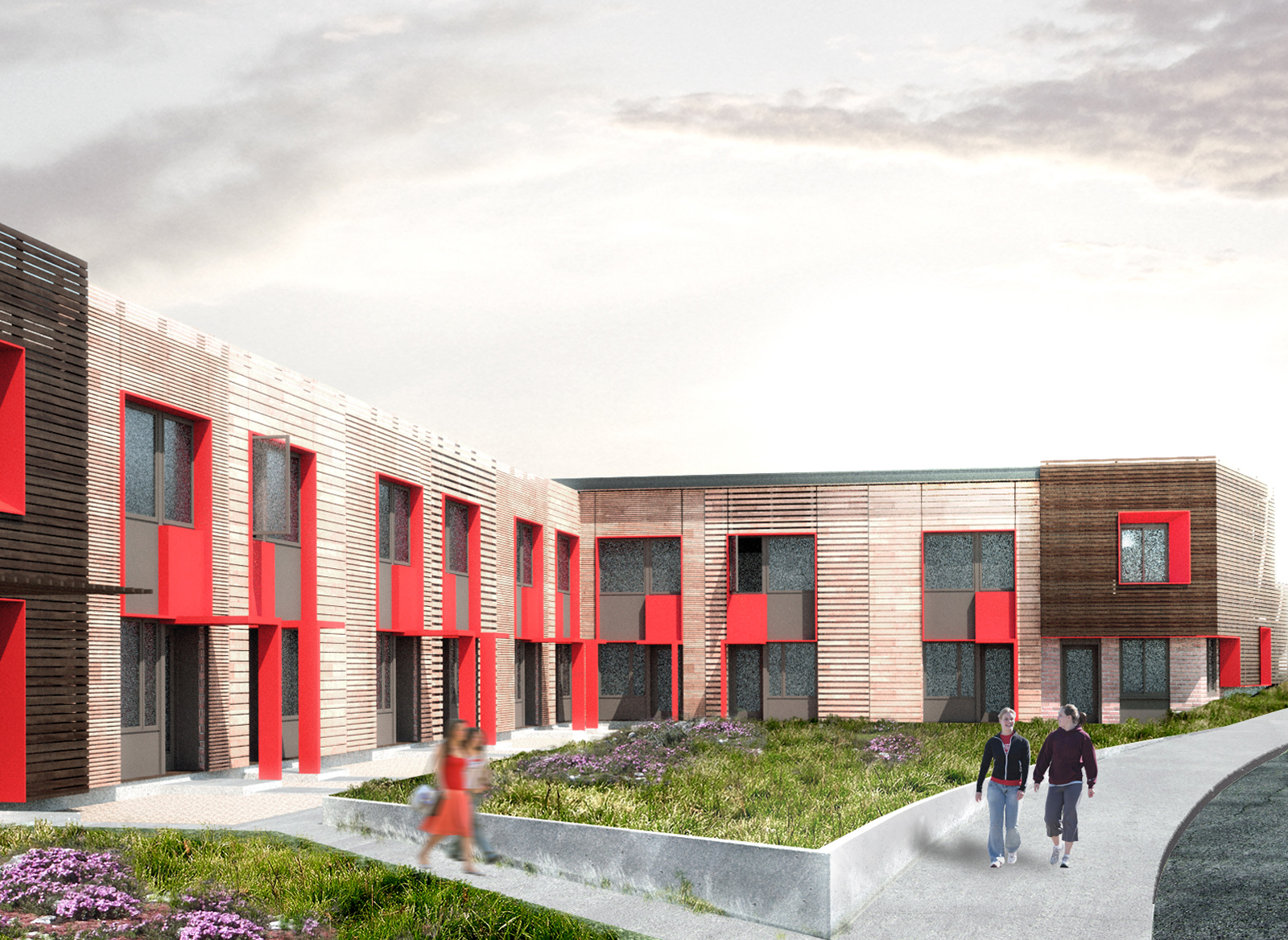This Winthrop housing project converts a former nursing home in a residential neighborhood into a series of vertical townhouses. The design proposes a rain-screen that creates a new façade atop the existing building’s concrete block construction, preserving the existing structure. The new scheme links the façade to a radical re-thinking of the interior. The double-loaded corridor is strategically sliced so that its cavity accommodates vertical in-unit circulation for independent townhomes. The rainscreen wraps the formerly blank box; subtle protrusions and indents point towards the individual unit entrances. The reinterpreted building presents a new, warm, scaled-down face to the neighborhood.
A challenging, sloping and L-shaped site required clever strategies for the individual unit layouts. The lowest level of the building is embedded in the ground on one side and exposed on the other, creating open lower levels in each two-story unit with walk-out terraces.
