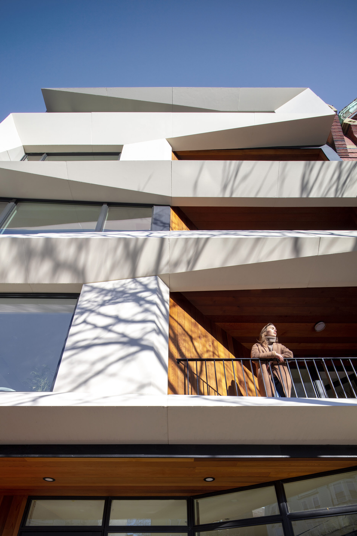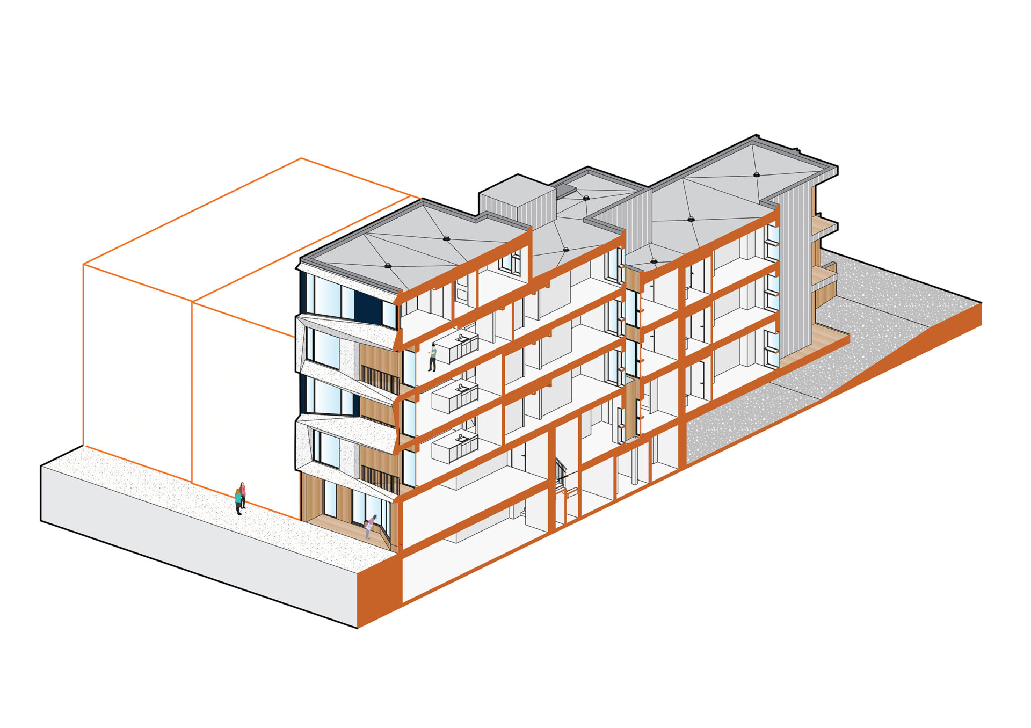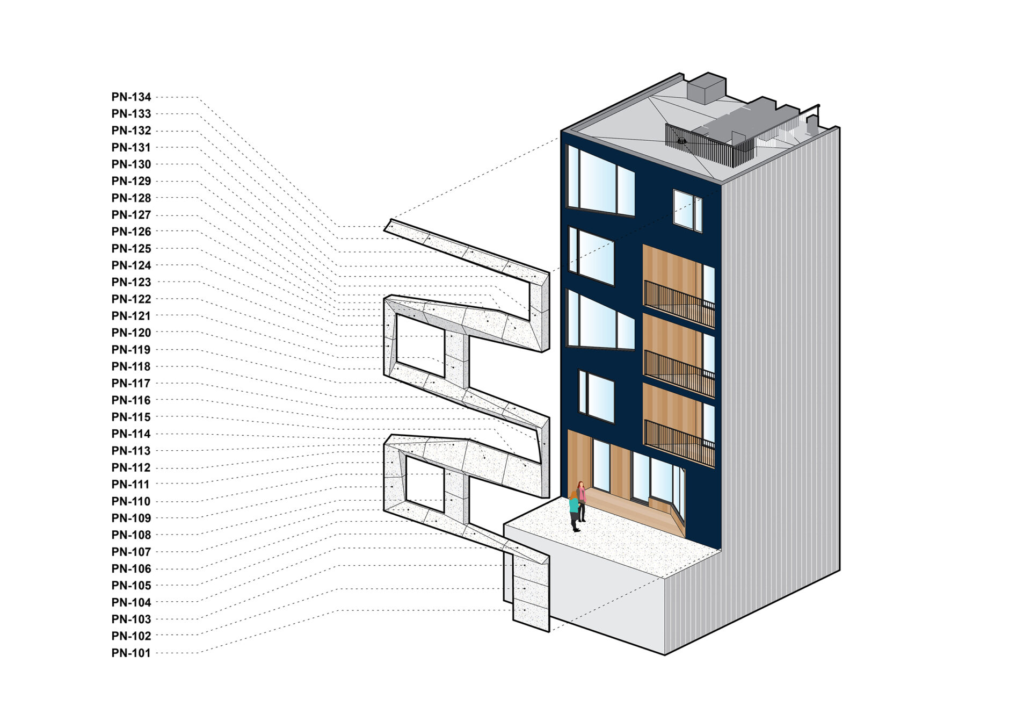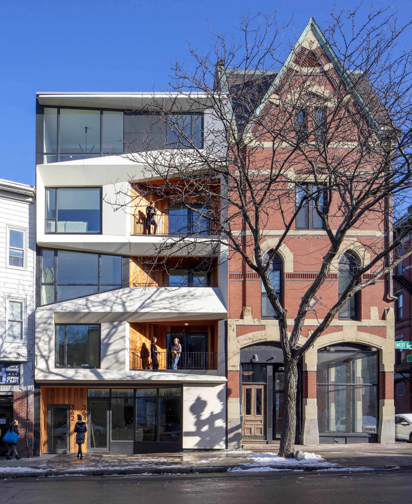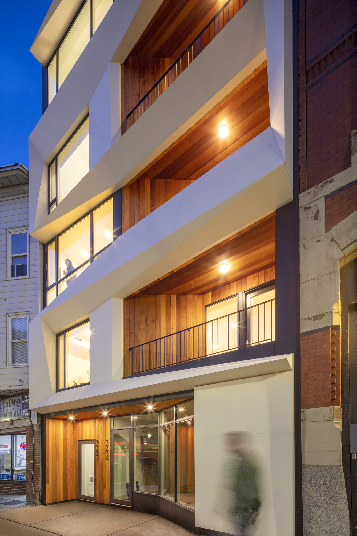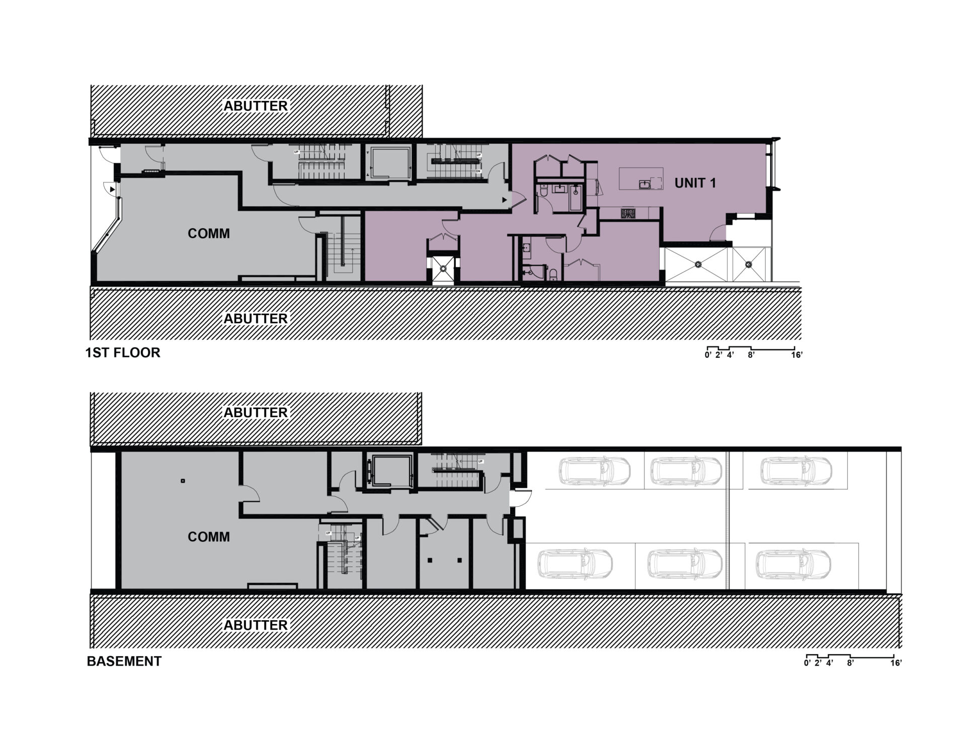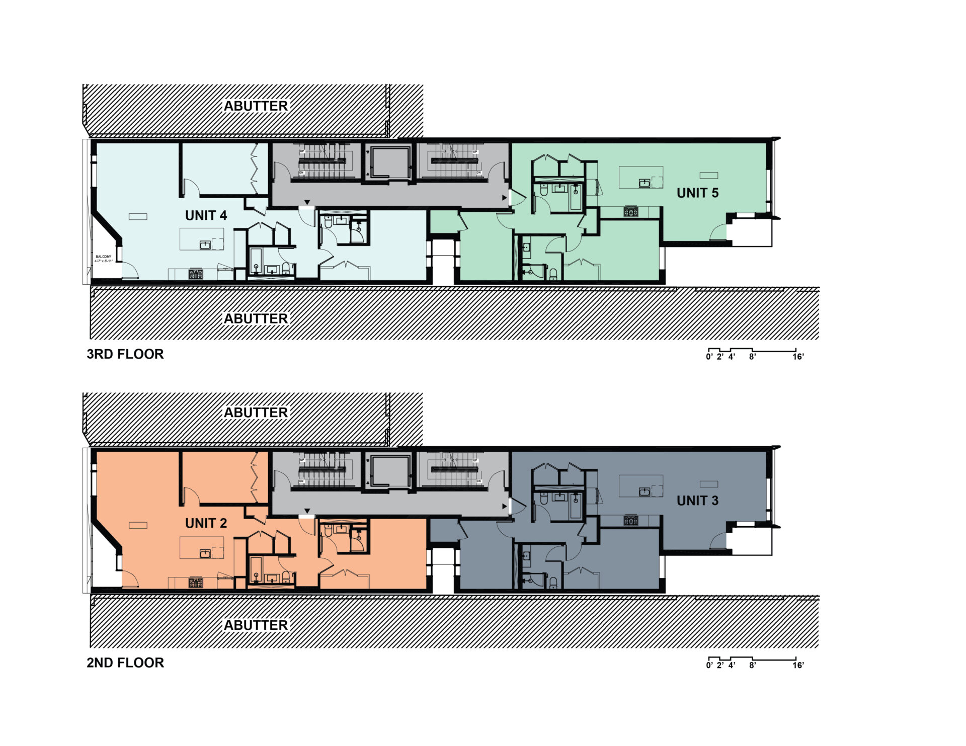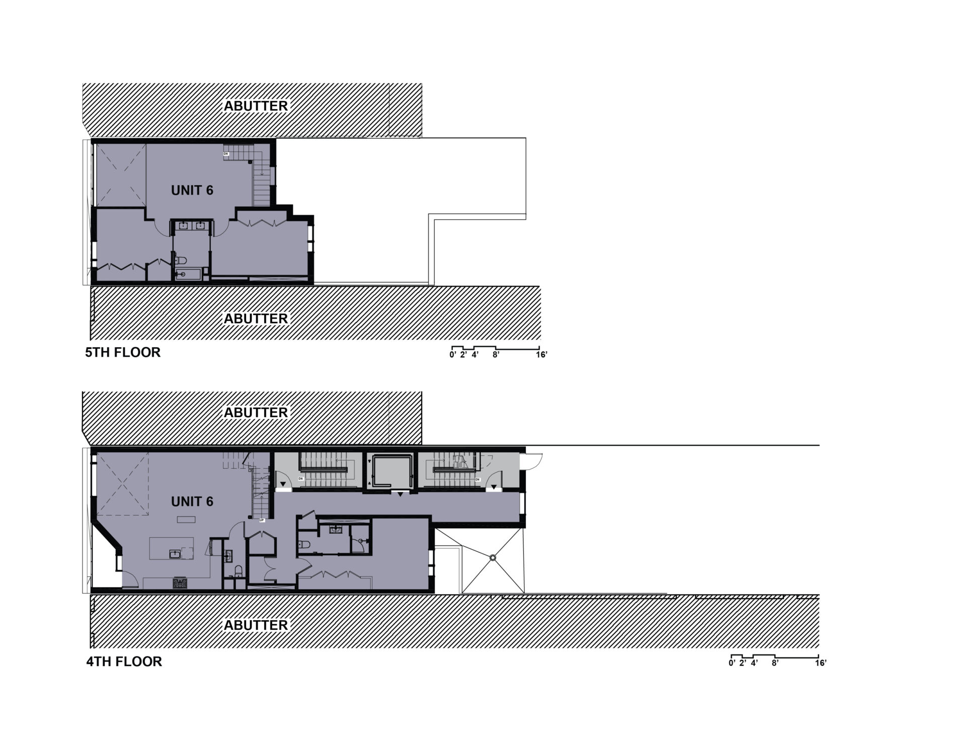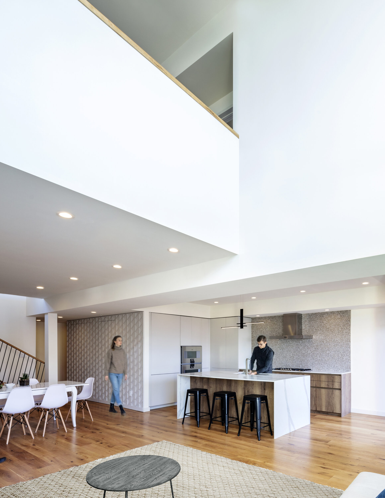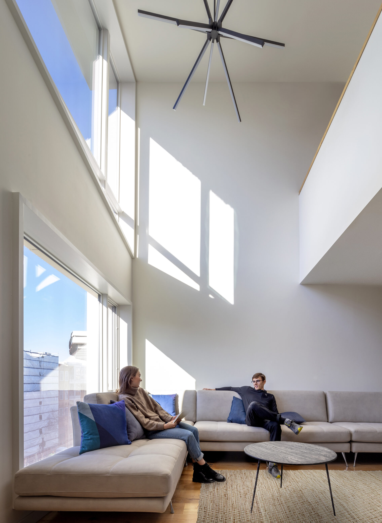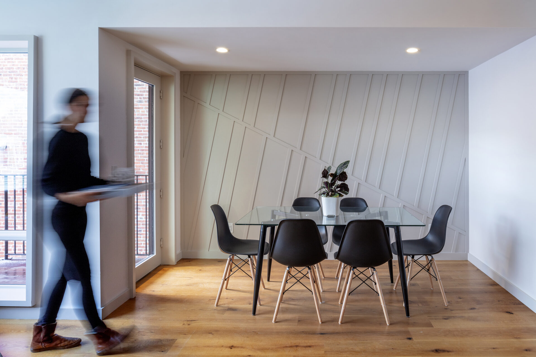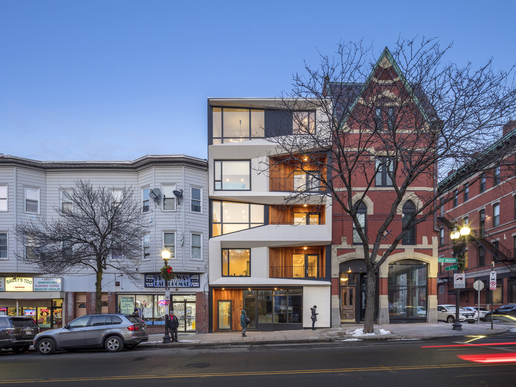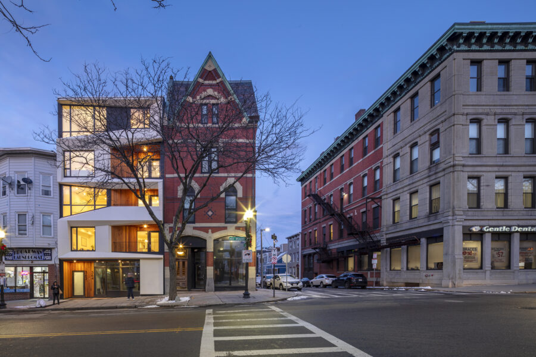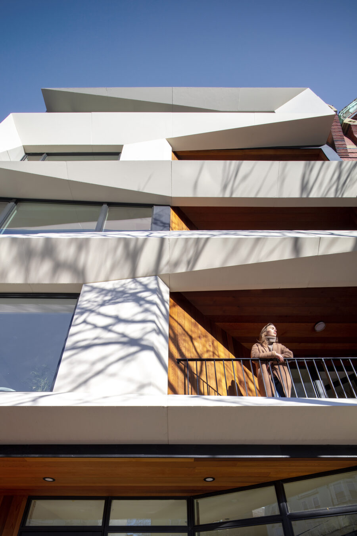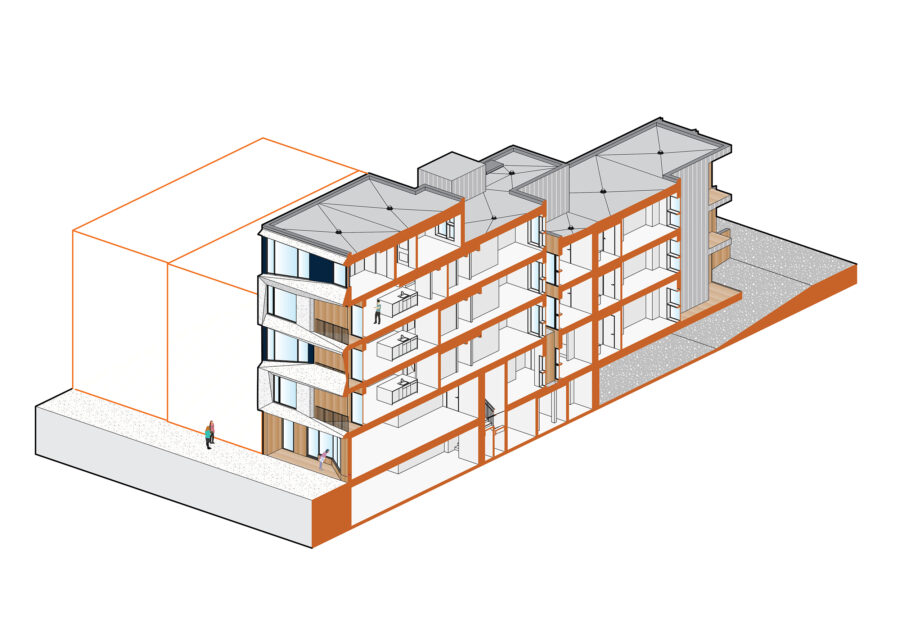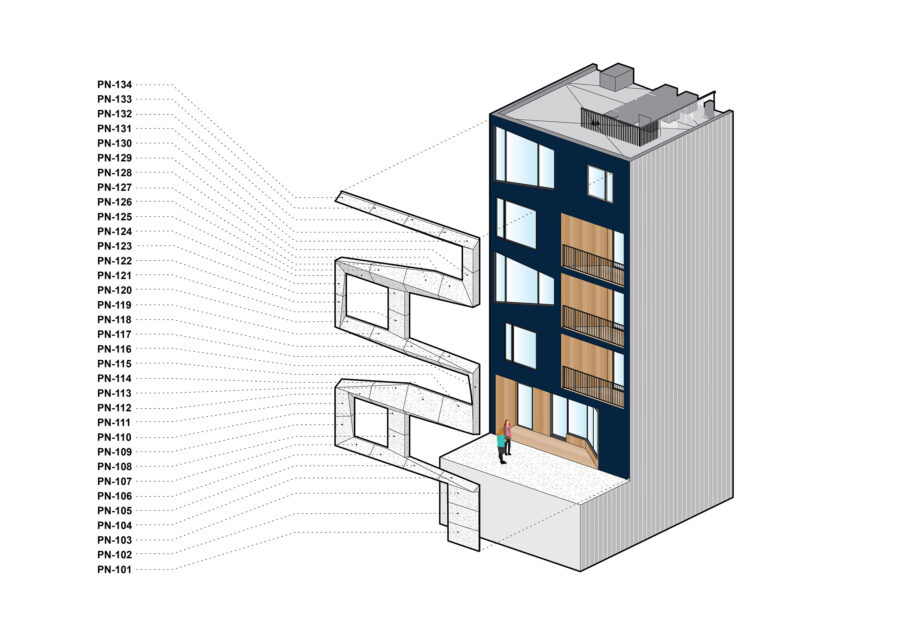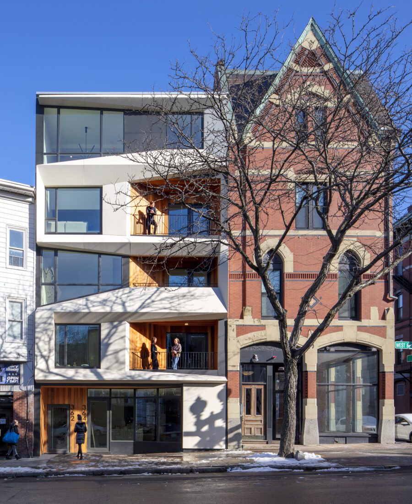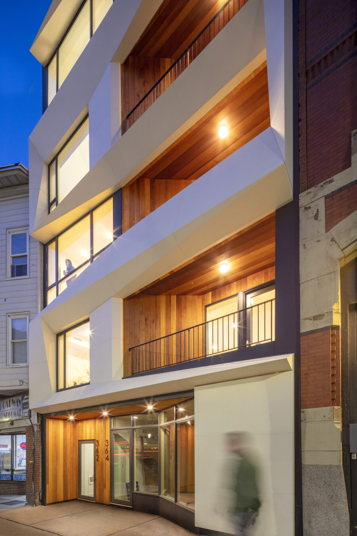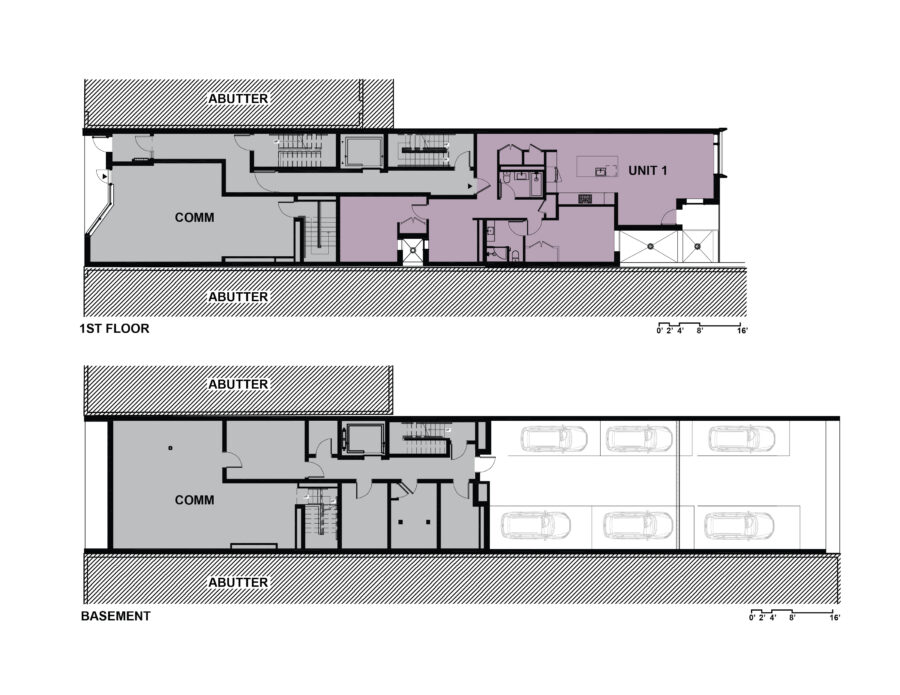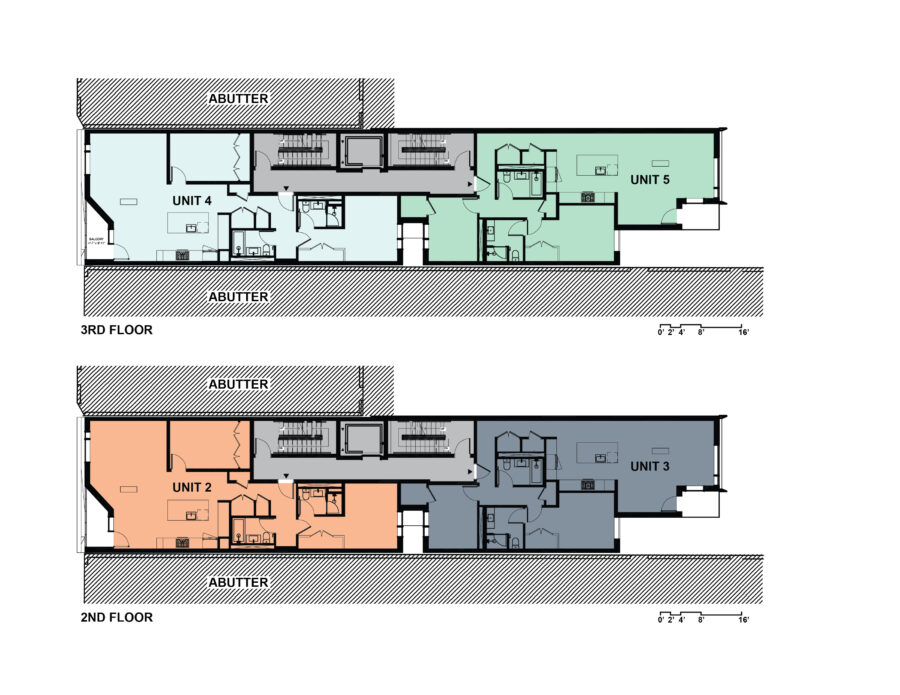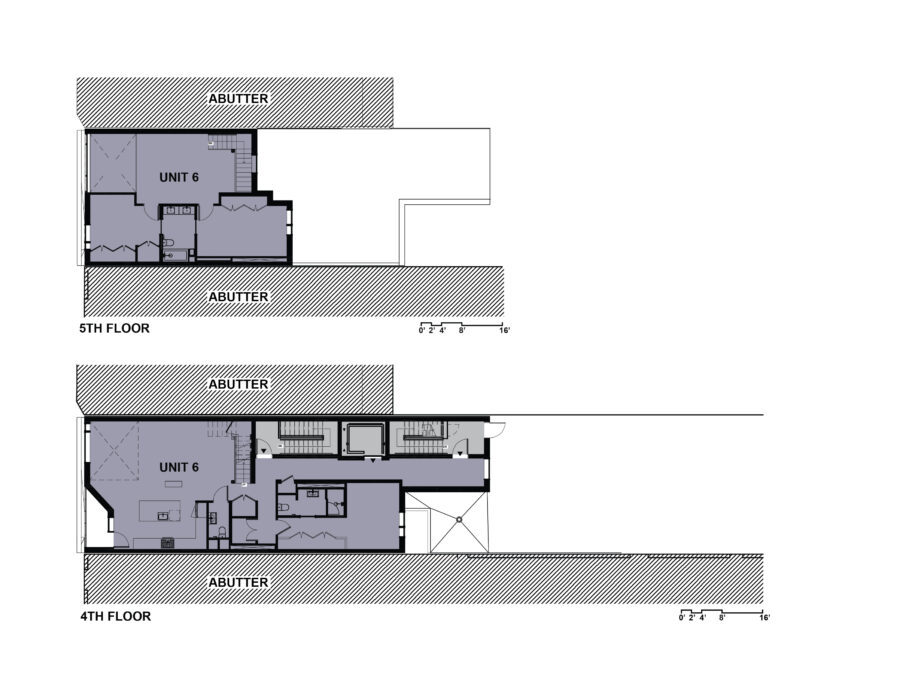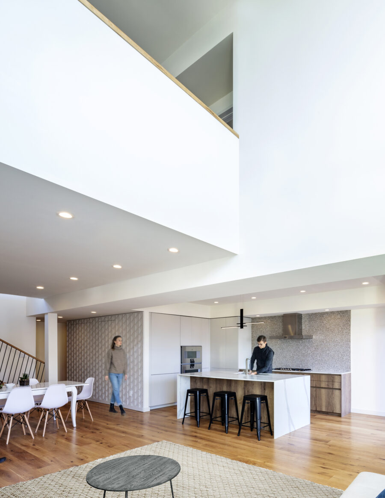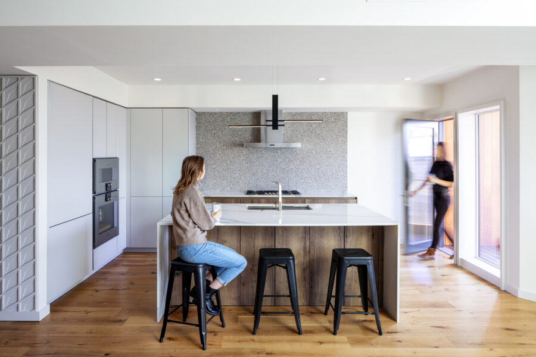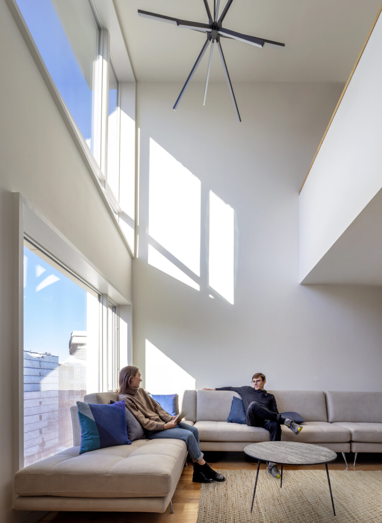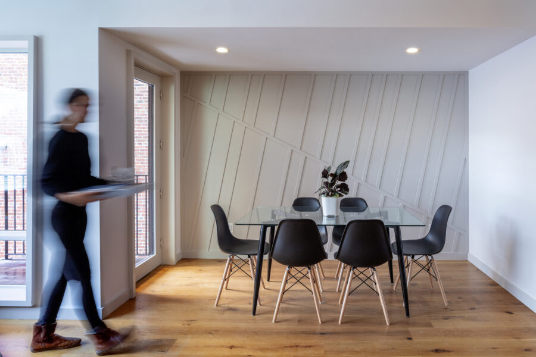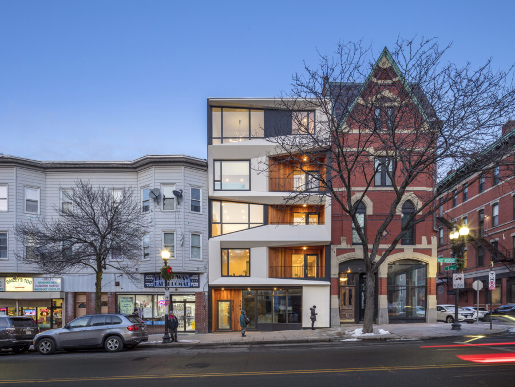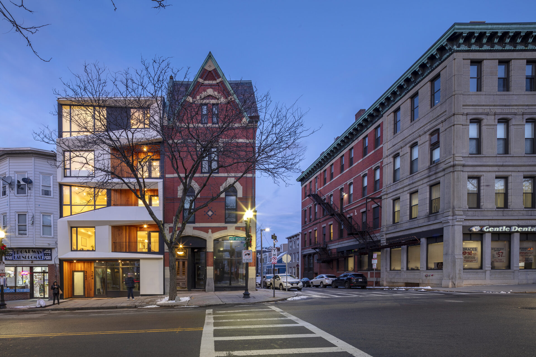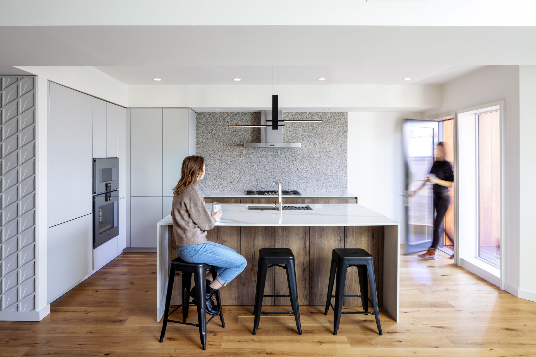While this six unit residential building may be located upon a broad-way, its lot is most certainly not. Like many of the parcels in South Boston, the site – just 27 feet wide by 160 feet long – is further complicated by the presence of party wall conditions on either side.
This extreme adjacency was remedied by the insertion of an exterior light well in the middle of the site that aligns with preexisting windows on neighboring buildings and provides light and air to bedrooms located at the middle of the floorplate. Aside from sponsoring passive ventilation and illumination, the light well also organizes the building into a barbell plan composed of three units facing the street and three facing the rear. Here, the grade advantageously slopes away from the front of the site to allow access to a semi-subterranean parking level off the alley at the back of the site.
While the rear holds the sectional carve, the front is animated by a carefully composed and crafted elevation of figural glass-fiber reinforced concrete (GFRC) panels. Custom cast panels define unit balconies and windows while curiously relating to the angular architectural language, cast stone details, and key datums of the adjacent historic structure at corner. The facade system’s continuous concrete band shifts from side-to-side, calling attention to the buildings’ squeezed site even as it frames expansive openings.
The resulting assembly creates a unique break in the vernacular of the taut street edge: an architecture that is both thoroughly contemporary and yet surprisingly contextual.
