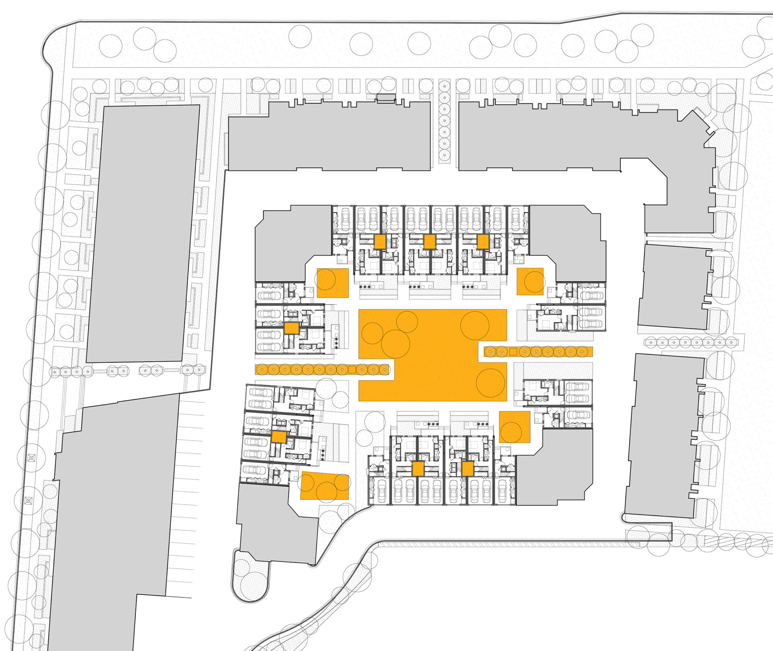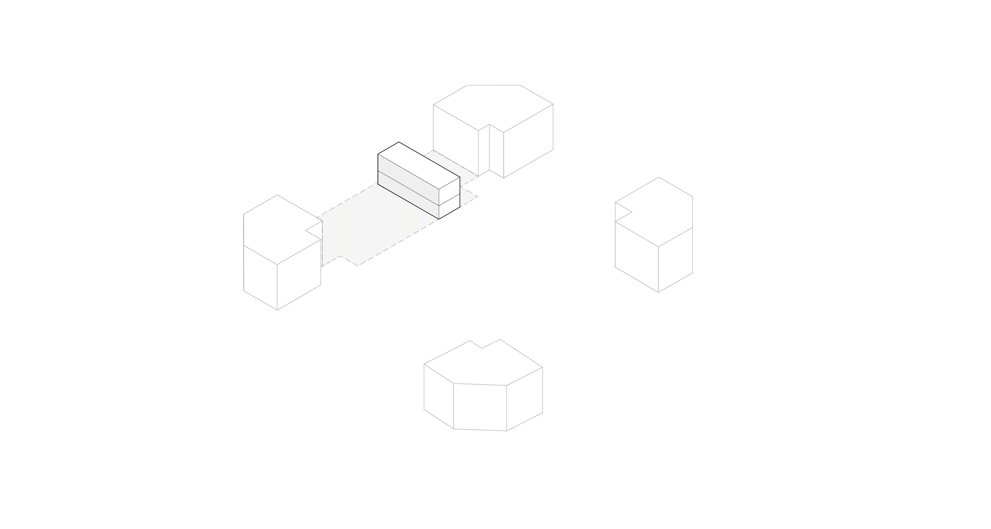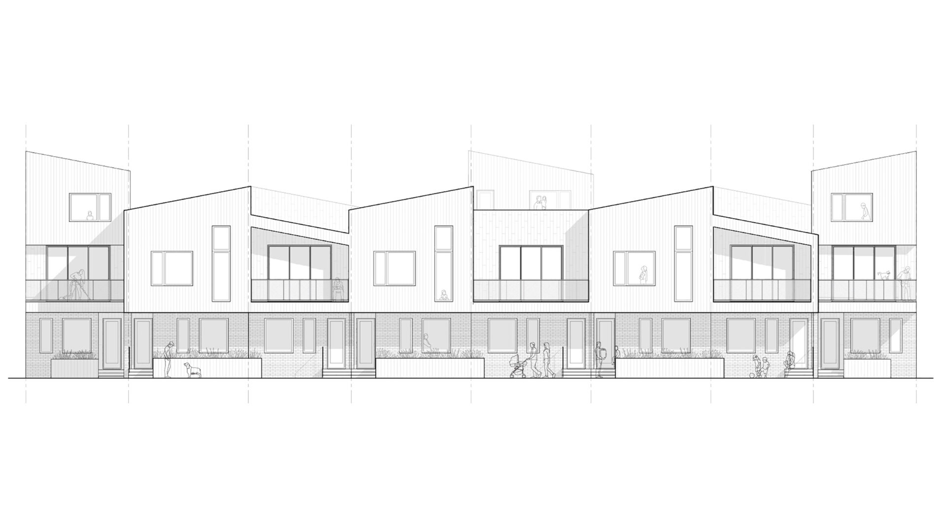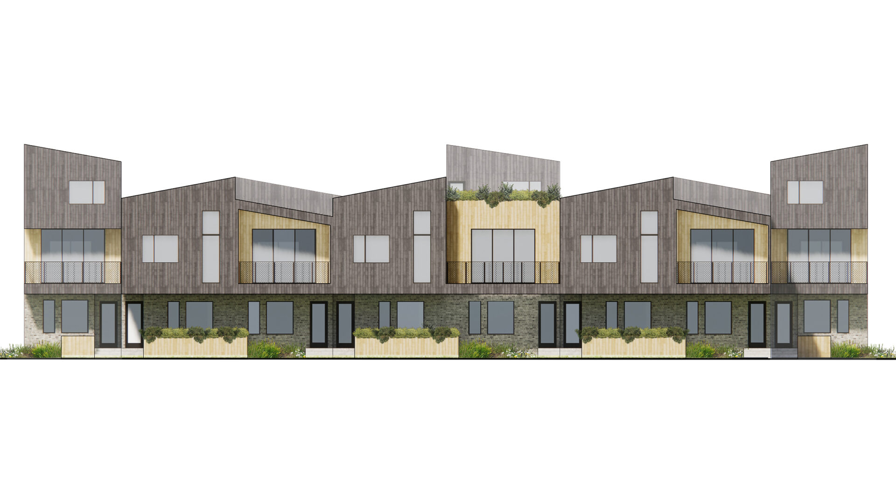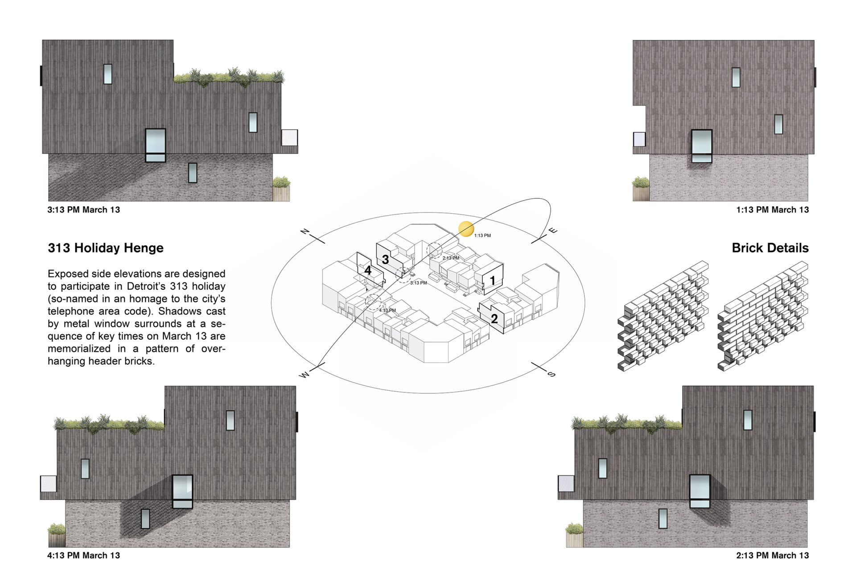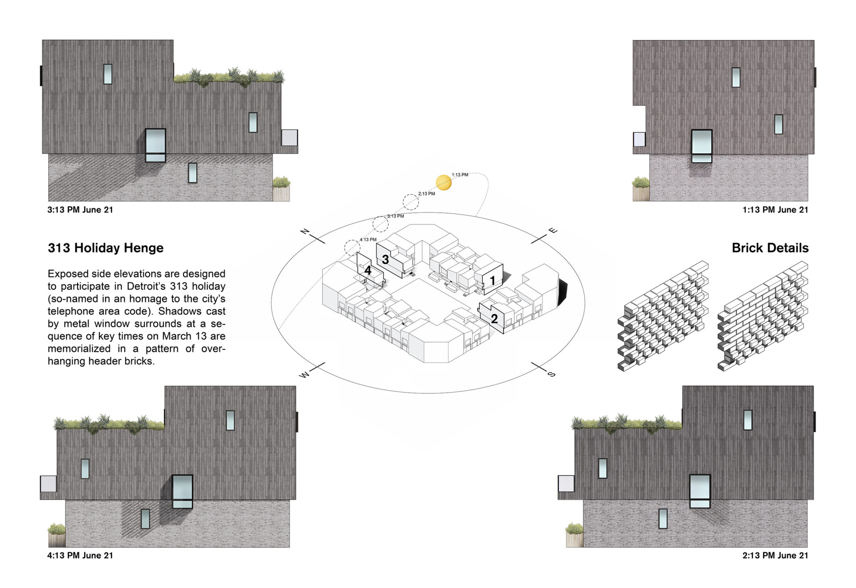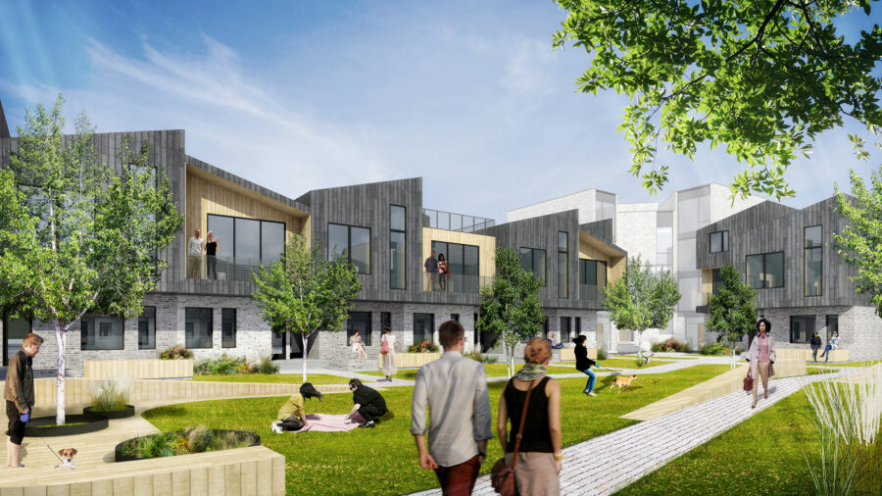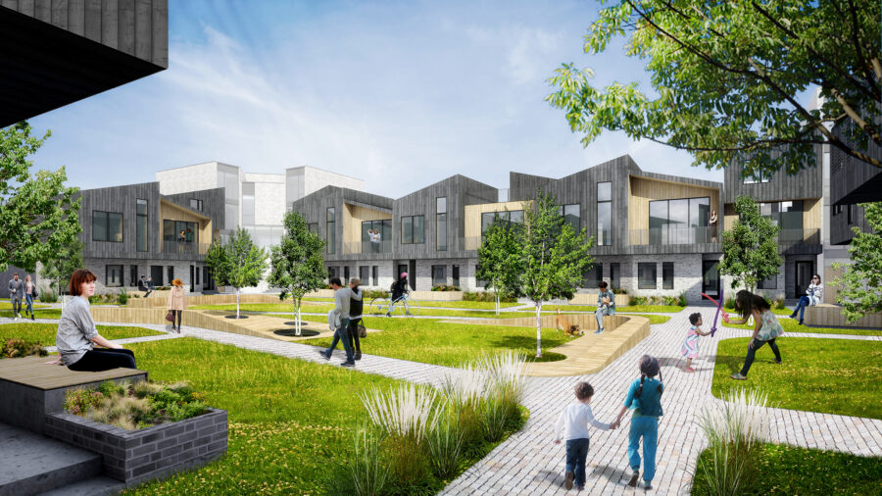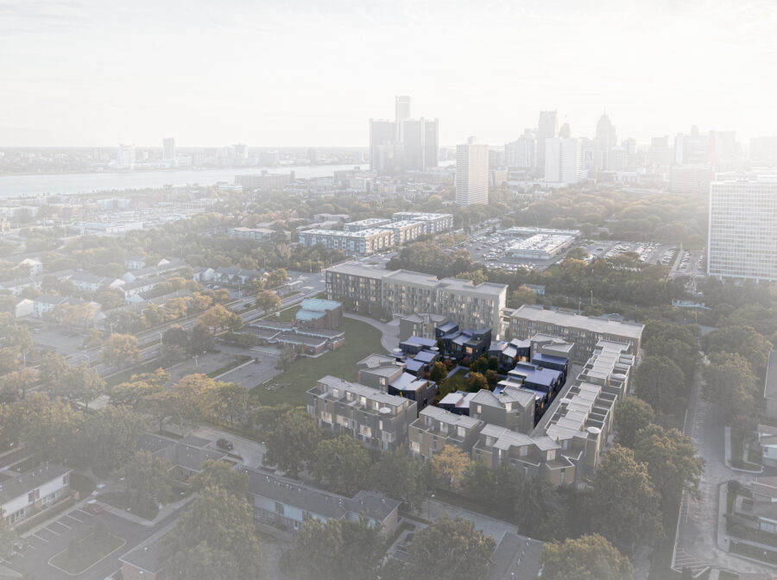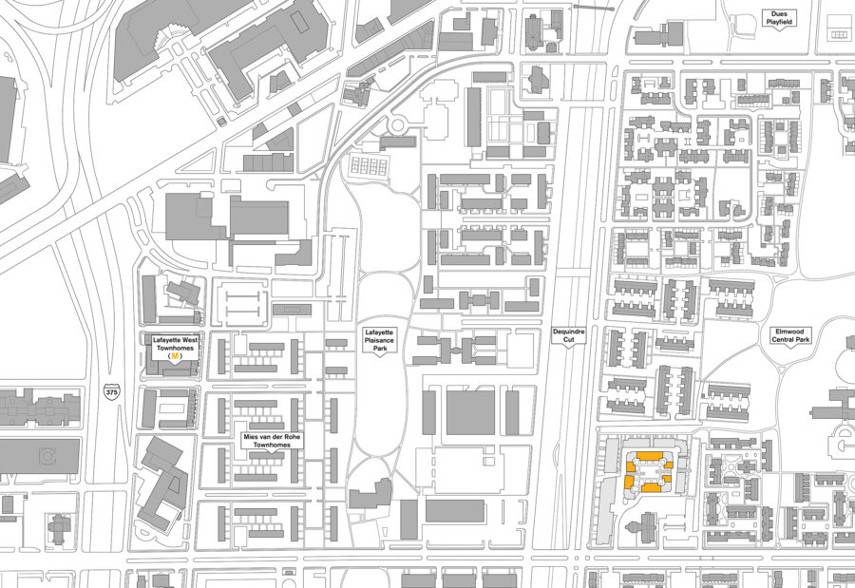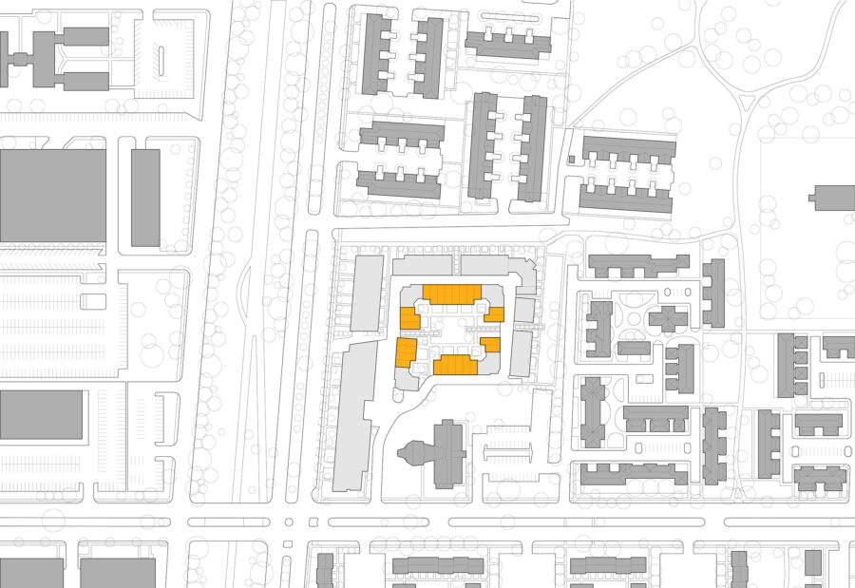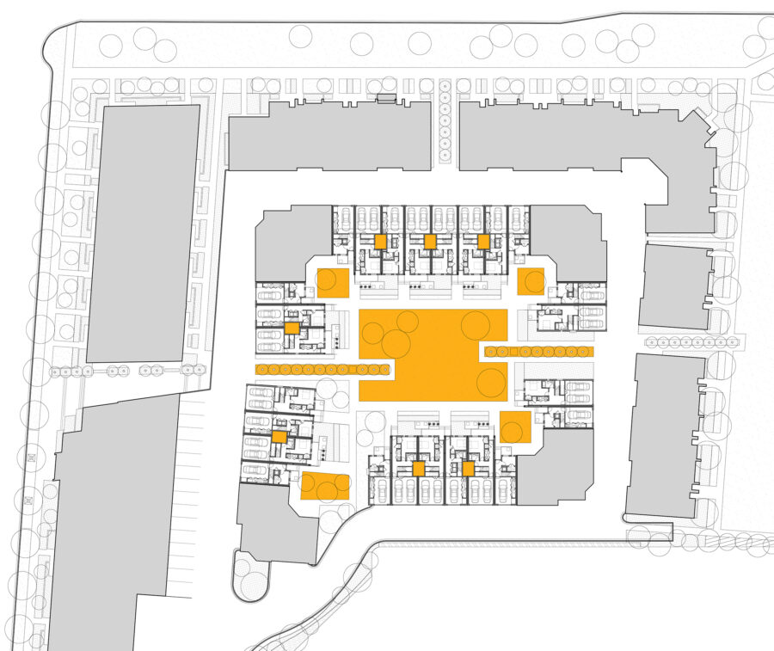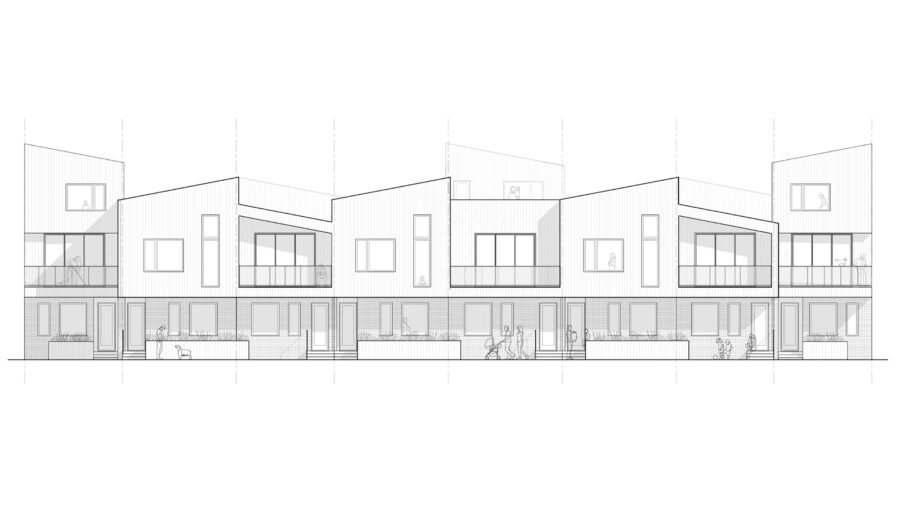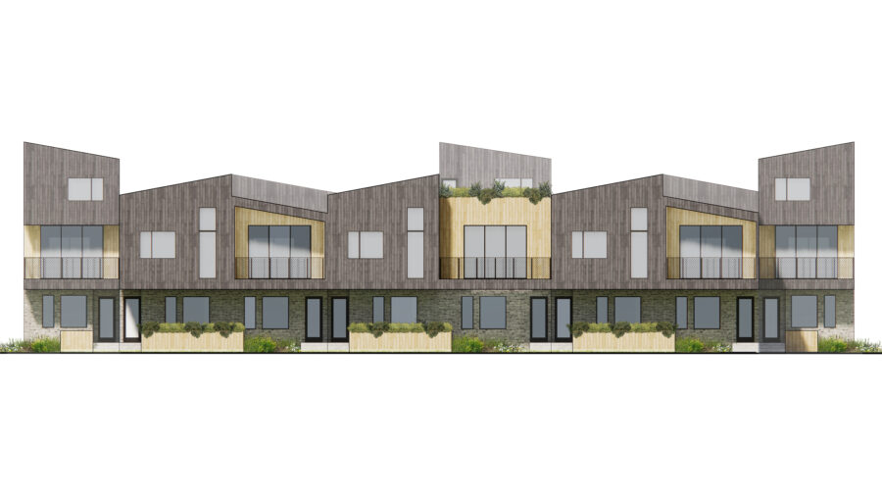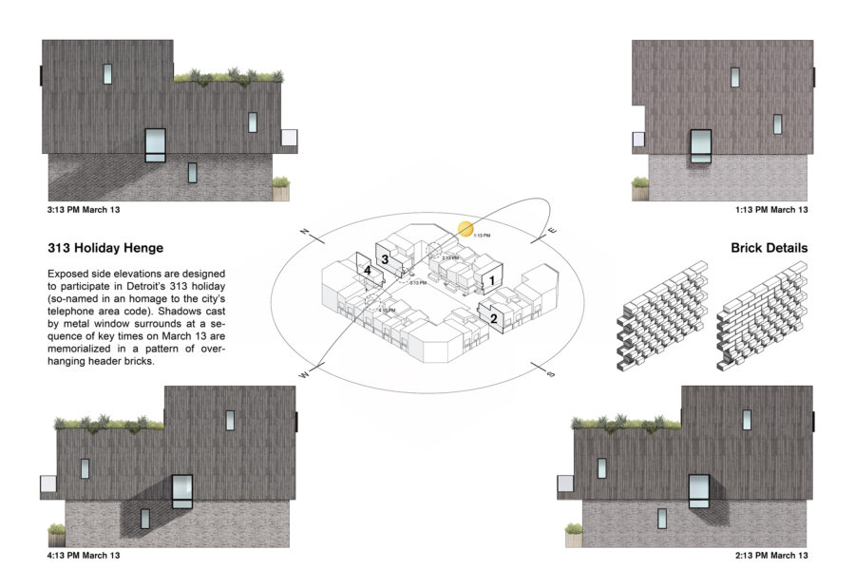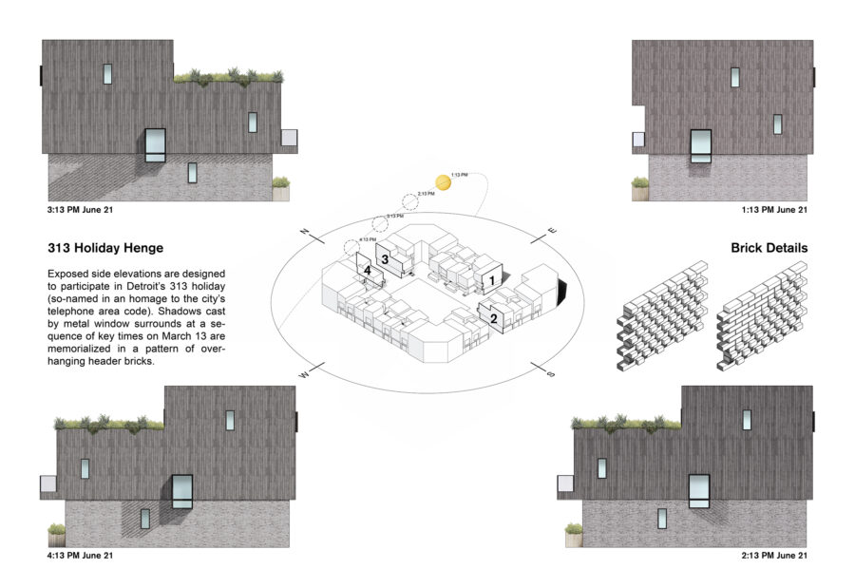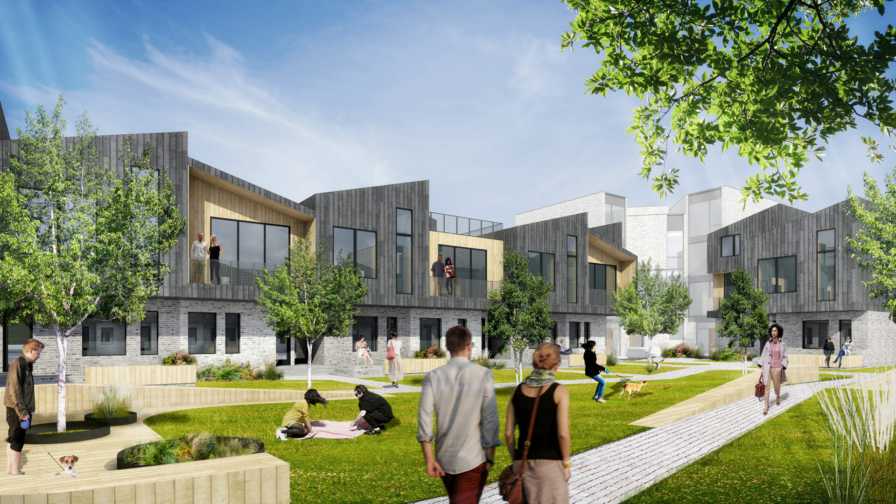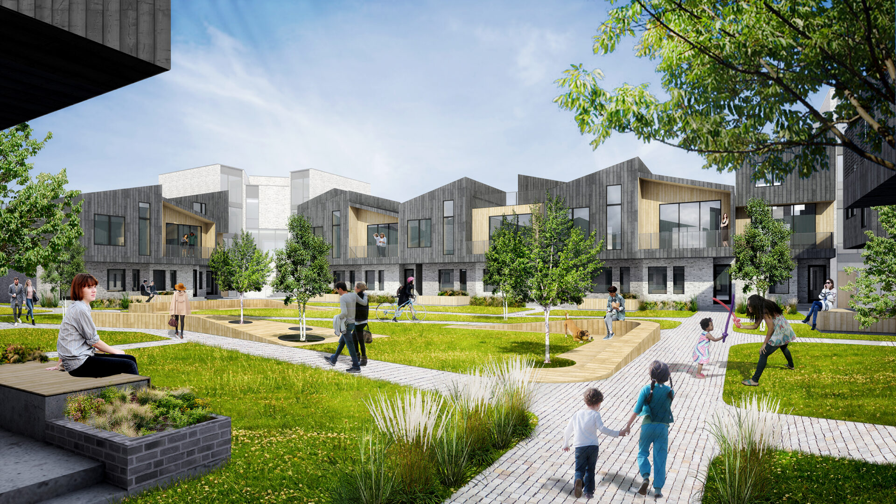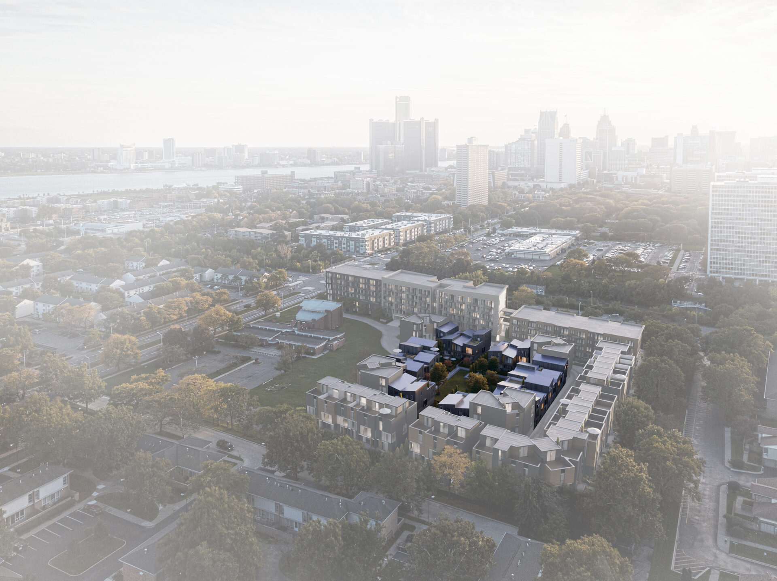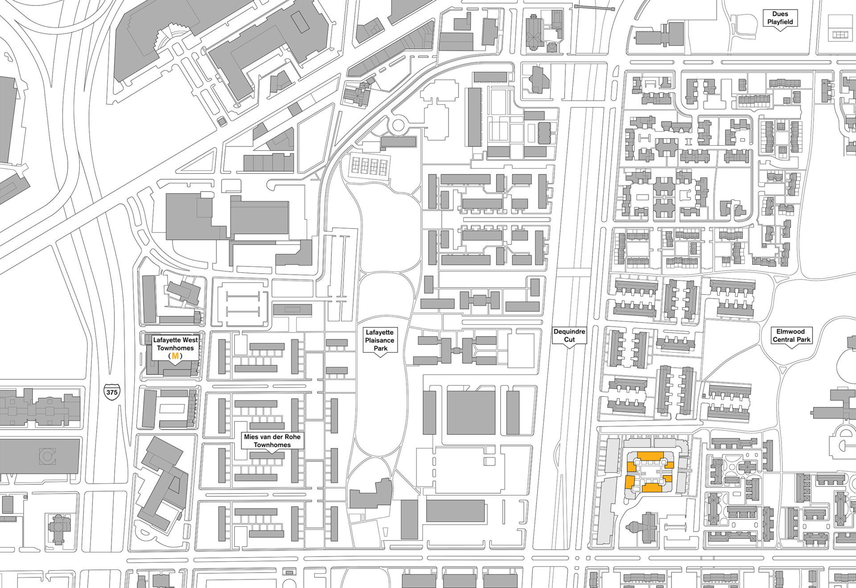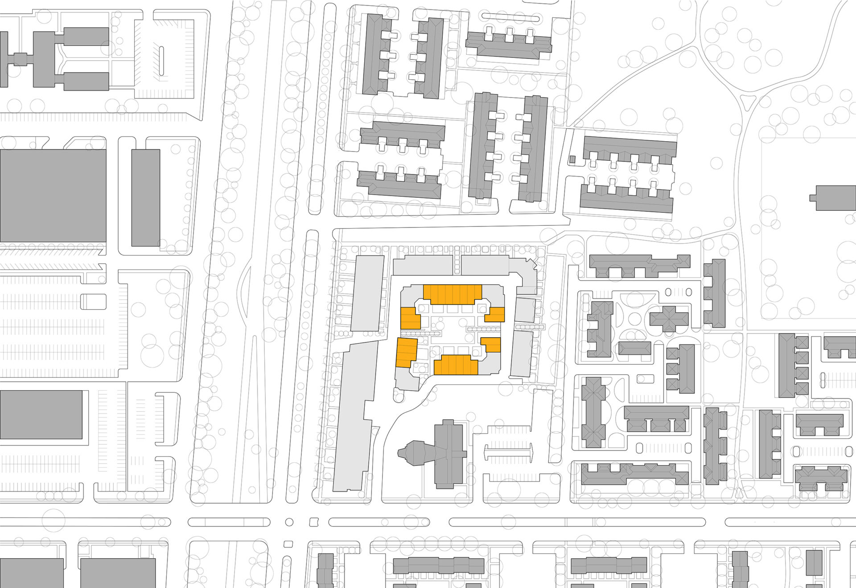The Pullman Parc Homes – named after the Chicago-manufactured Pullman railroad cars – are equally informed by the contrasting forces of the Detroit-manufactured car and the idea of a Parc. Explaining the Pullman allusion, the development is situated alongside a former railroad-made-greenway: The Dequindre Cut. The Parc extends this emphasis upon recreational outdoor space in the form of a central green. Homes occupy a ring between this park and a loop road accessing parking.
Unlike Merge’s nearby Carriage Homes arrayed along an alley or a rowhome aggregated along a sidewalk, these homes-in-the-round create a frontal ambiguity between courtyard and loop road. Merge’s hybrid typological response is straightforward along the street – a garage – and layered upon the courtyard. Cantilevered second levels shelter stoops that mediate between the private space of the unit and public green.
The twenty-five units have been designed as five types which vary in height, number of garages, and facade composition. Alternately sloping roofs and roof decks between units create a variegated profile along the courtyard. While size and shape distinguish the units, a consistent material palette presents a unified front to both street and courtyard. Alluding to the railroad ties that once marked the Dequindre Cut, upper levels are clad in charred and clear-coated wood siding while the ground level is realized as a water-table of gray brick.
Connecting these strata on end-walls – like a metallic railroad spike – are projecting steel window boxes. Situated on stair-landings halfway between brick and wood regions, these overhanging elements act like a hinge between levels. So too do they allow the Homes to act, collectively, as a henge. Or, if not strictly adhering to the definition of these prehistoric monuments, at least an architectural timepiece. Rather than a solar alignment on a solstice, however, specific shadows from the window boxes are memorialized in a pattern of protruding brick headers that correspond to times on Detroit’s 313 Holiday. Celebrated annually on March 13 to honor the city’s area code, the day is further enlivened by an overlap between the large window box shadows and textured brick therein.
Thoughtful accommodations to residents and their vehicles are overlaid by references to the site’s railroad heritage and contemporary celebrations to create a development that is uniquely embedded in its place and time.
