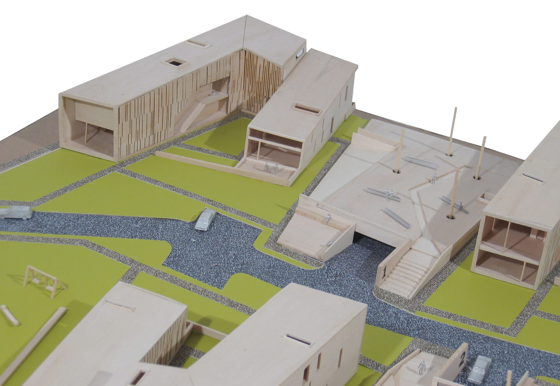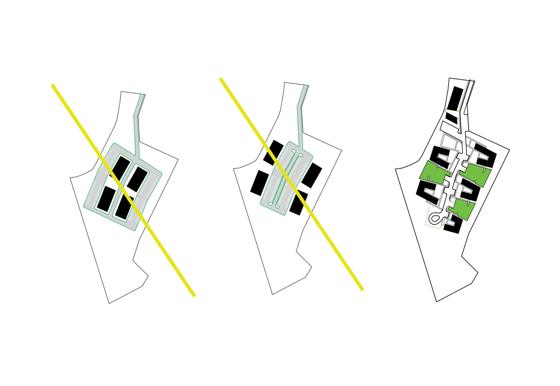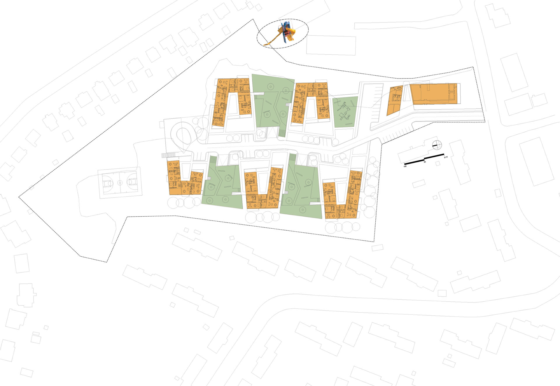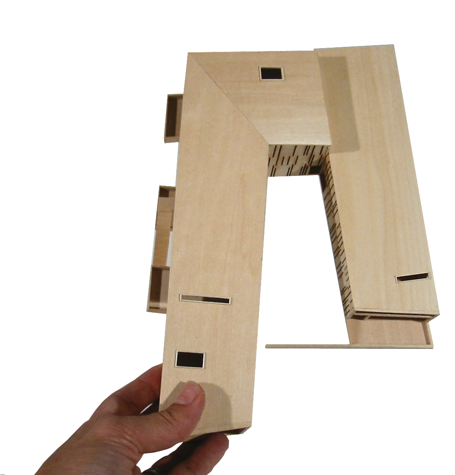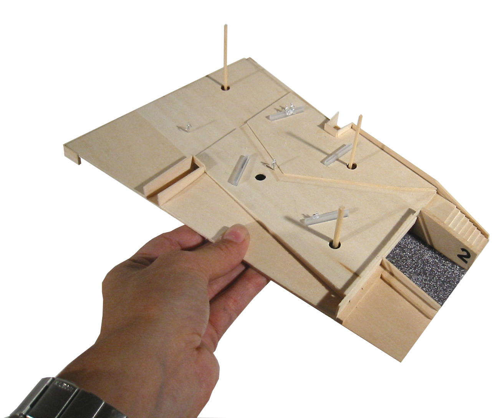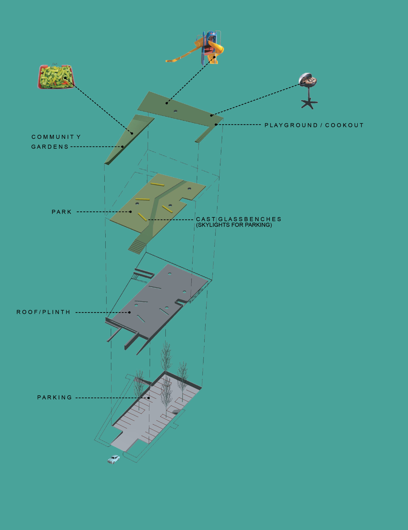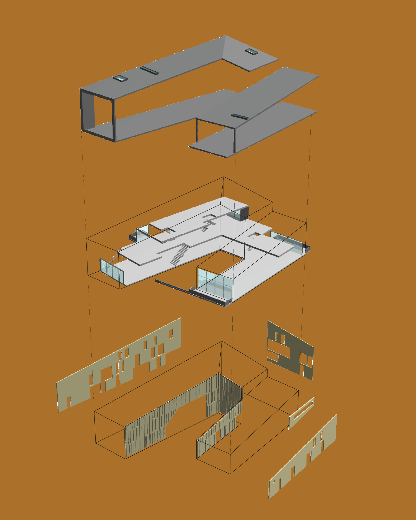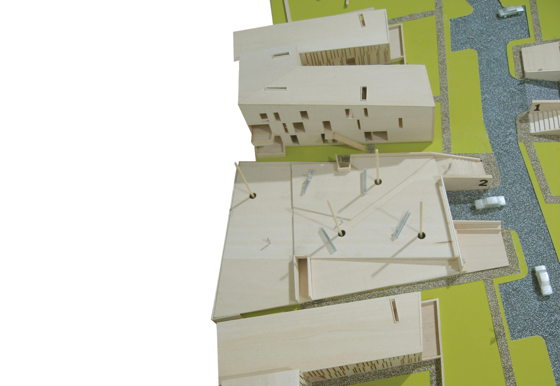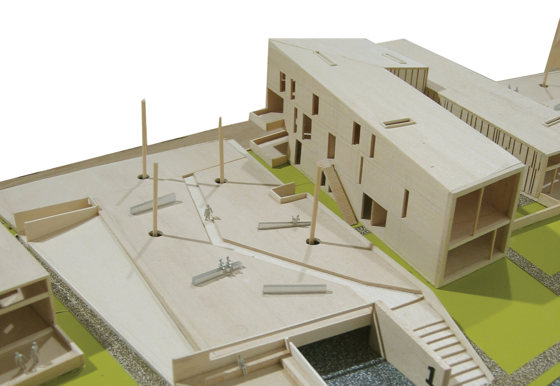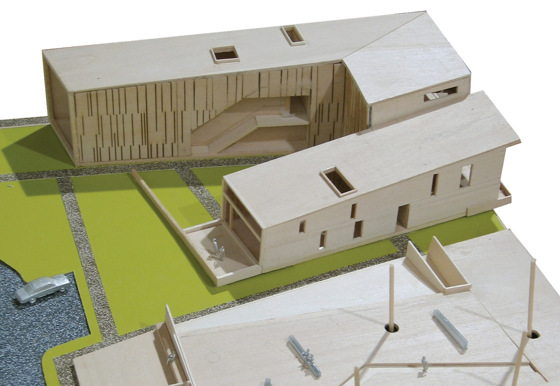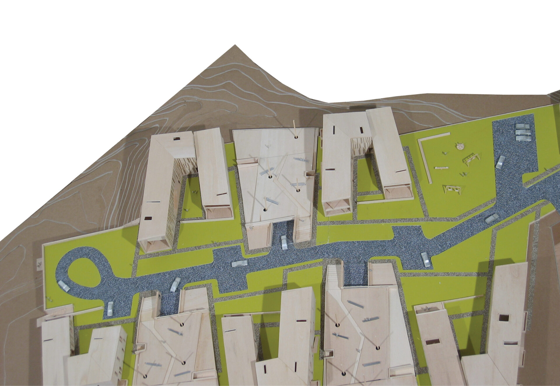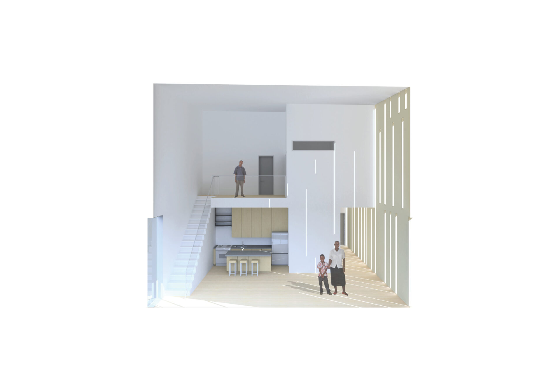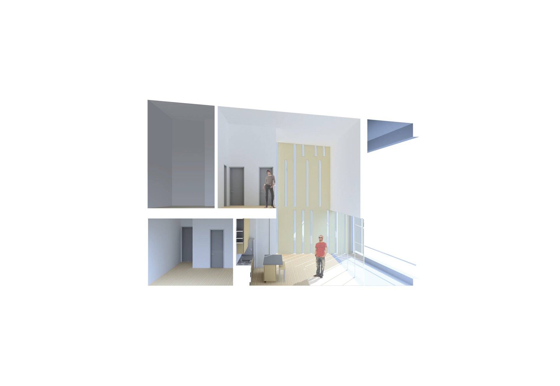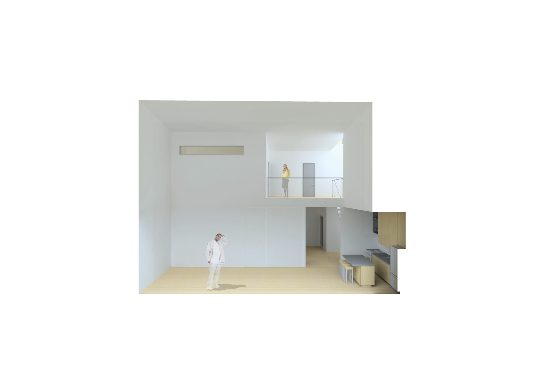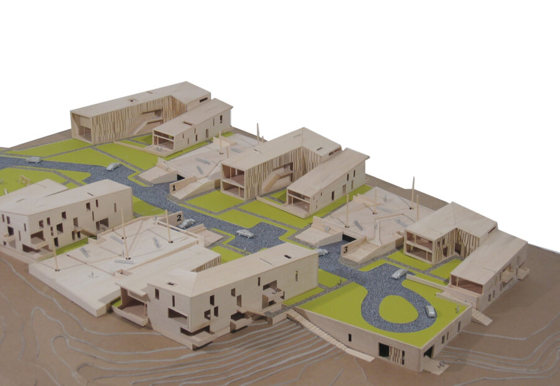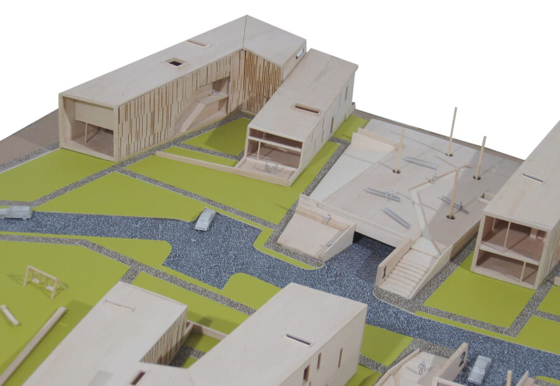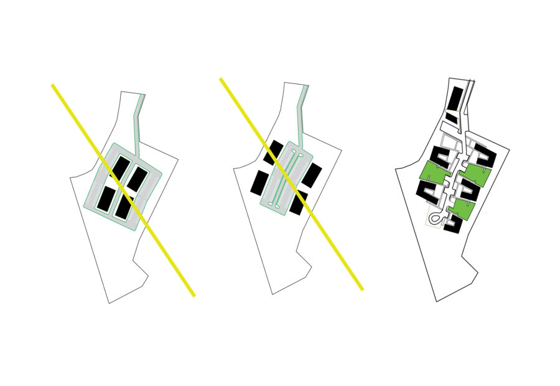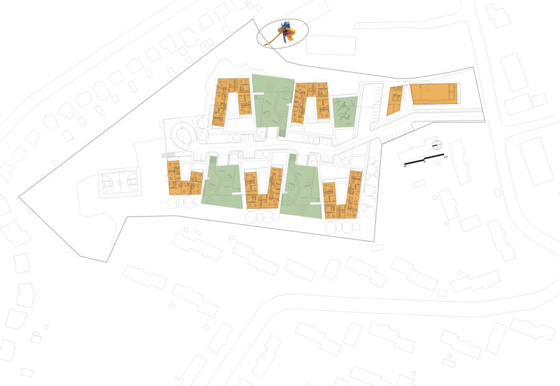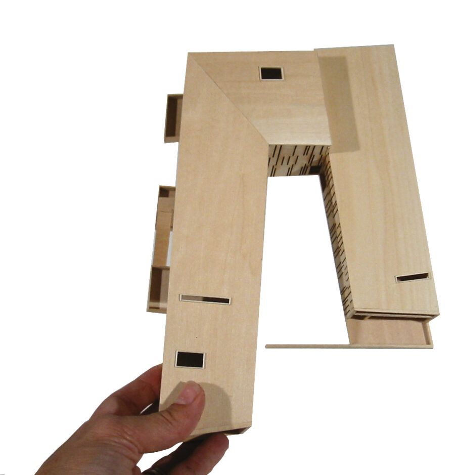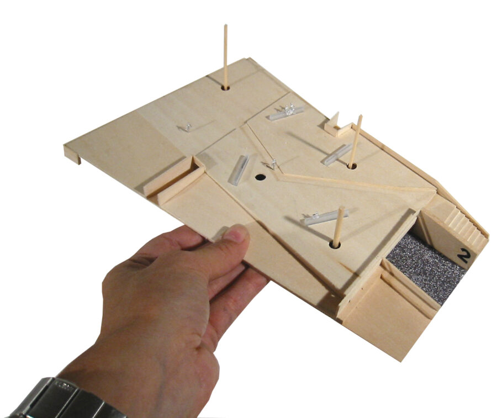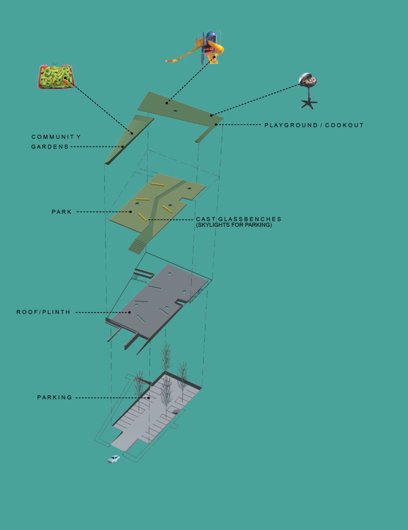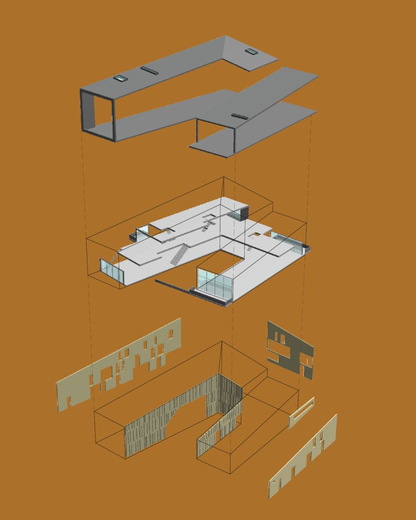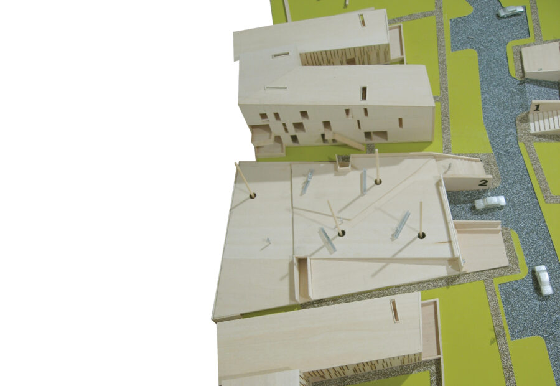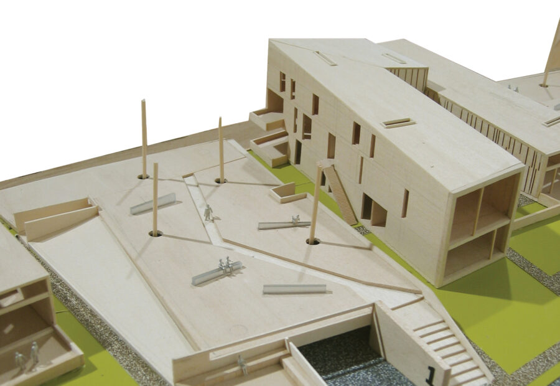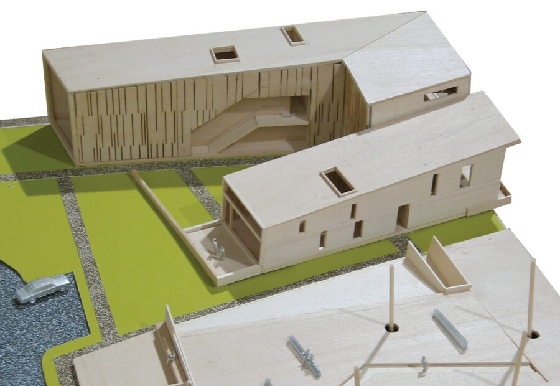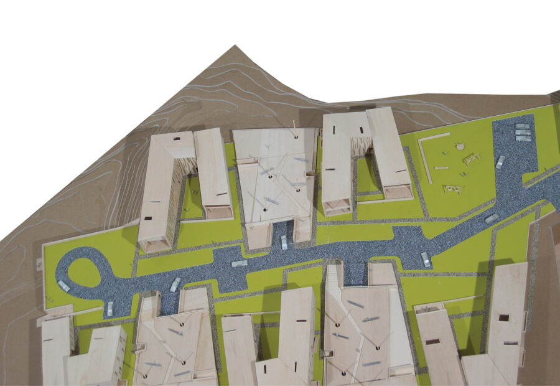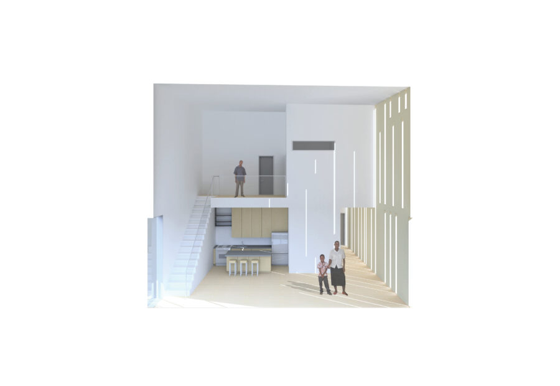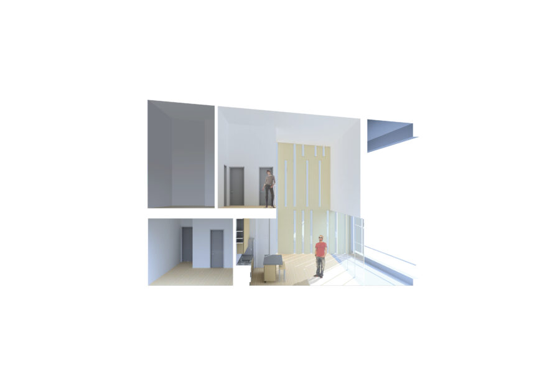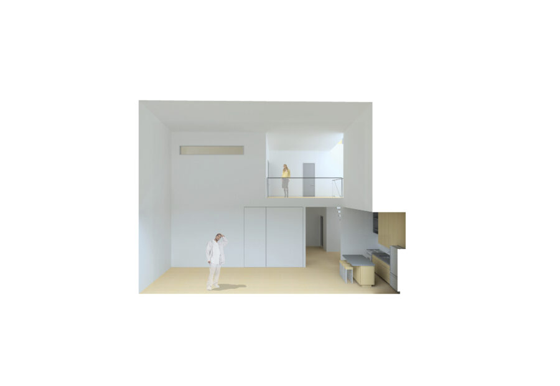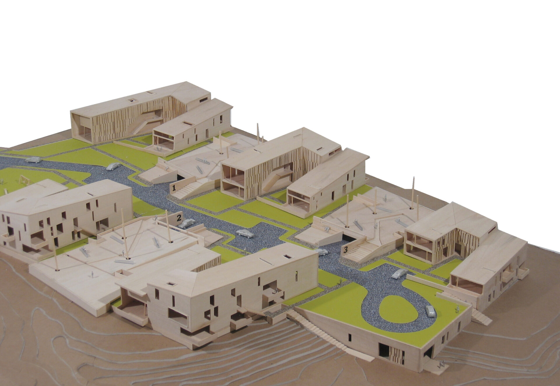The Norwalk Housing proposal was designed as part of a competition addressing affordable housing in Norwalk, Connecticut. The design is a hybrid of townhouses and flats, designed as a series of courtyard buildings whose open and enclosed spaces are interwoven throughout the site. The courtyard buildings are meant to operate as complex links: they connect the pre-existing single family and 2-3 family housing structures that flank the site, yet also provide various private (interior courtyards) and public outdoor spaces (parking/park area between each building) within the site boundaries. These “houses” and outdoor rooms form a loose boundary at the edge of the site. This loose boundary gives a sense of ownership and security for the new residents without imposing a barrier to the neighborhood. Our site plan reads as both a threshold and destination.
Keeping the density low allows for parking/park green space between each house and provides separate outdoor rooms for each housing cluster. We decided it was most important to preserve the open quality of the existing site and thought it would be counterproductive to impose an urban scheme on a suburban site.
The parking/park landscapes between each “house” are formed by the rooftop of the excavated parking garages below, and provide a raised outdoor space for the residents. We wanted to hide the required parking as much as possible while retaining a sense of safety and proximity to the houses. By raising the grade level and excavating half a level below, a split-level is created that allows for discreet parking below and green space above. The lowered parking area is illuminated by cast glass benches from the park above and horizontal openings in the garden plane that allow for the passage of light and trees.
Each “house” is designed in such a way that its potentially overwhelming massing is broken down strategically at the street level. The buildings slope down towards the entrances and sidewalks where it meets the pedestrian; the roof pitches from a maximum height of 40’-0” to 17’-0”.
This site includes (2) long houses, (2) short houses, (1) edge house, a community center, and a teen lounge. The units in the long and short houses are standardized in order to provide for a more economical and affordable scheme.
The exterior surface of each unit building is clad in wooden shiplap with vertical windows at a scale similar to those of the neighboring houses. The internal entry courtyards are made of a pre-fabricated structural screen – a paneling system that creates a diaphanous liner inside the private green space.
