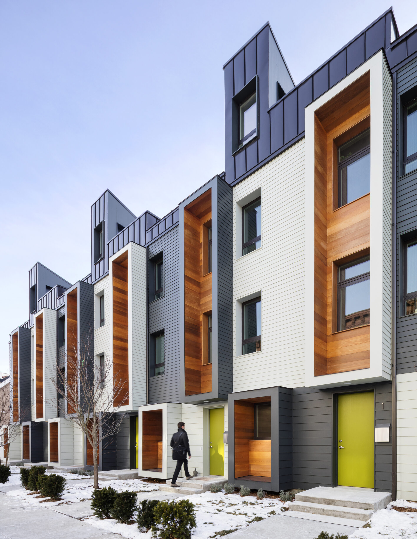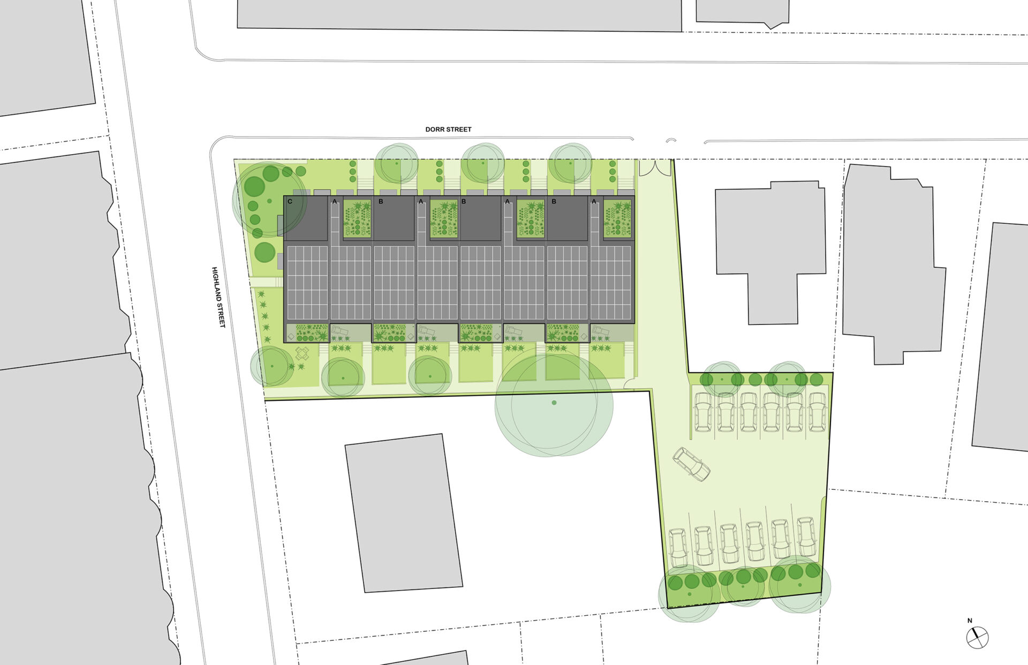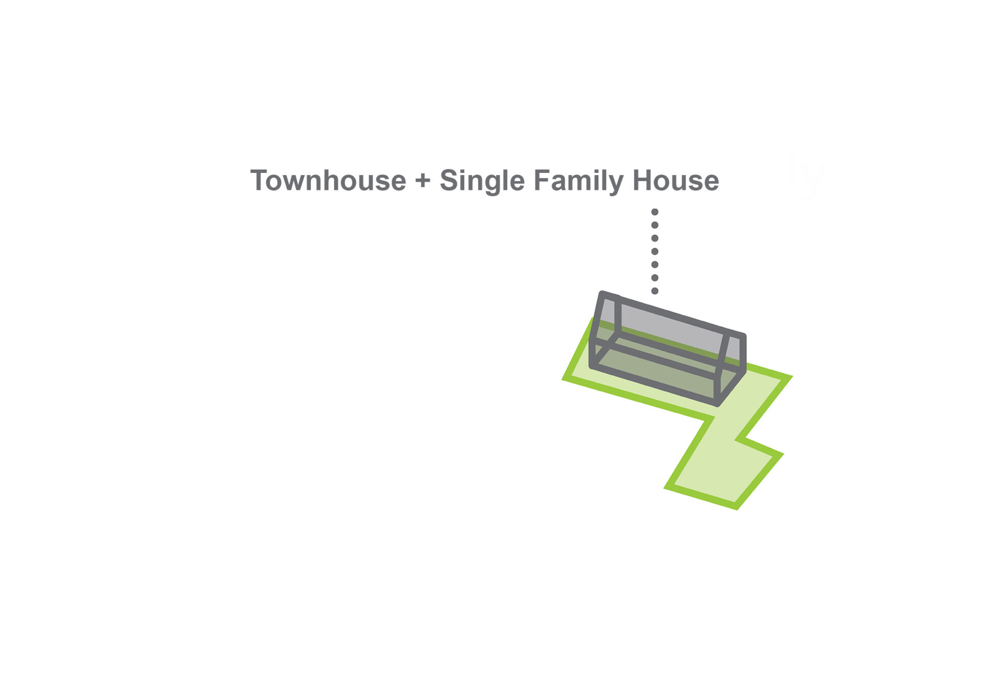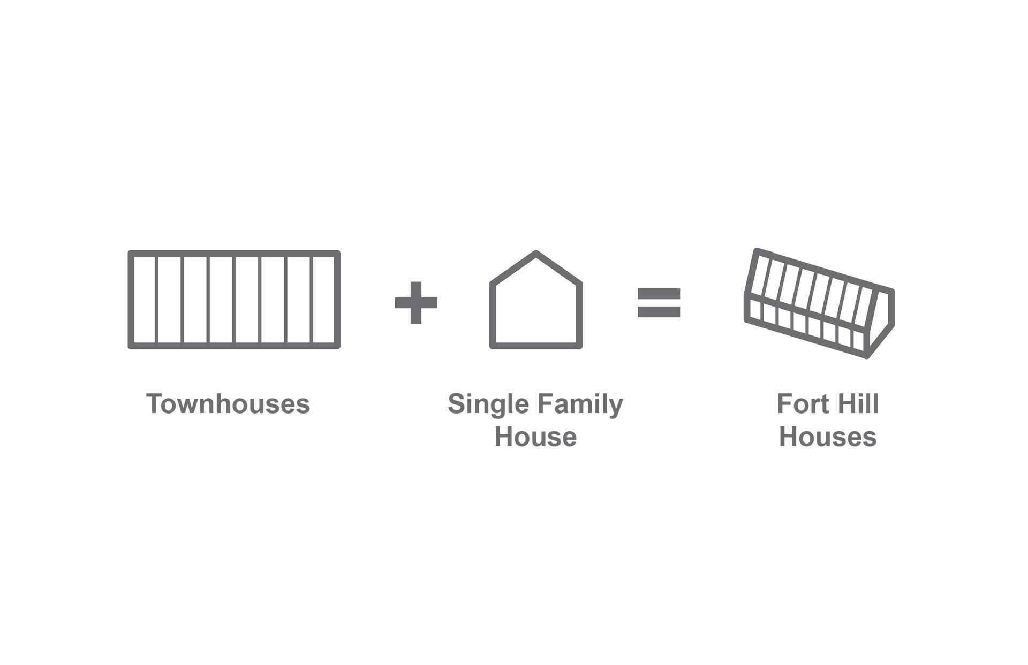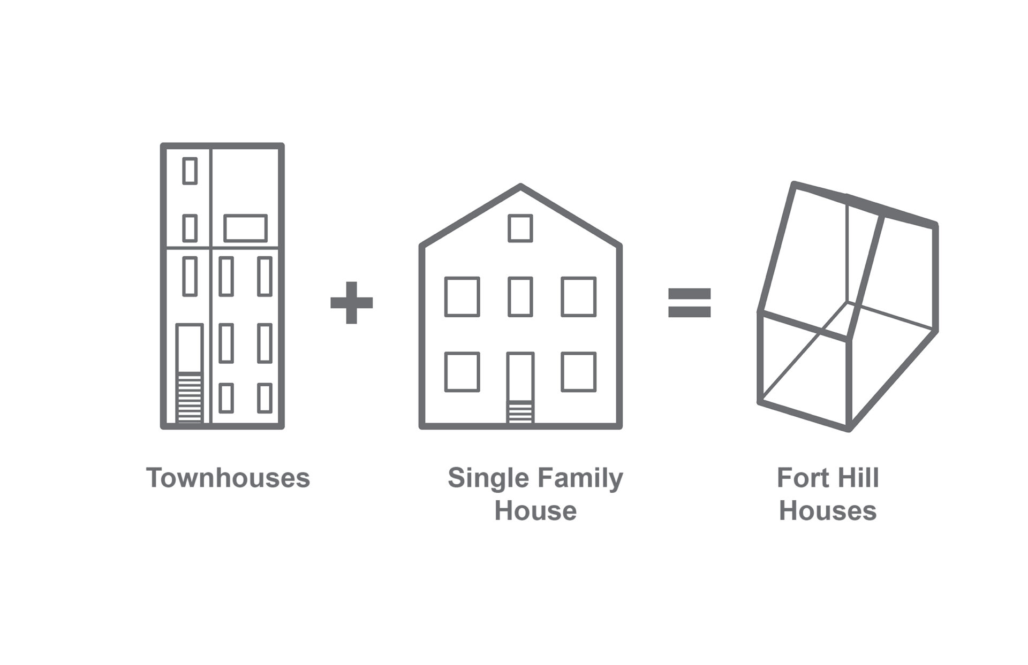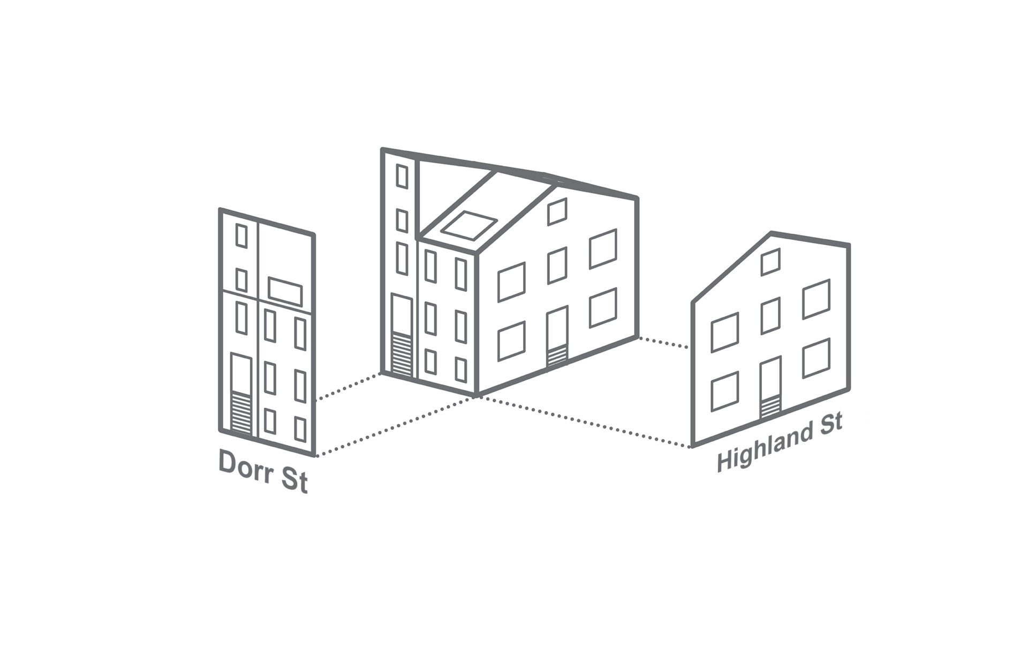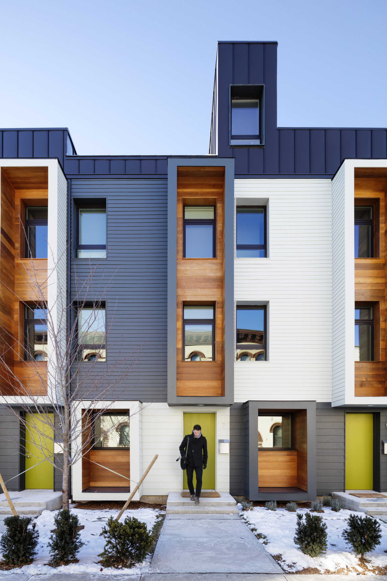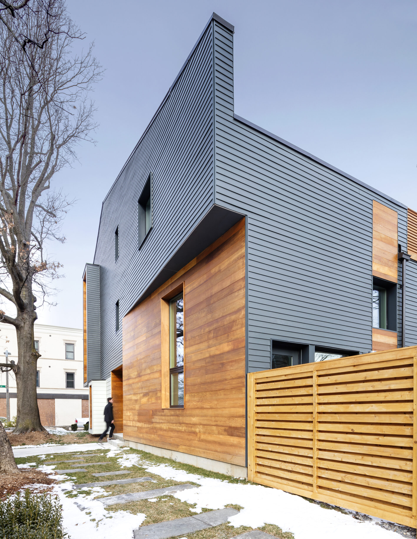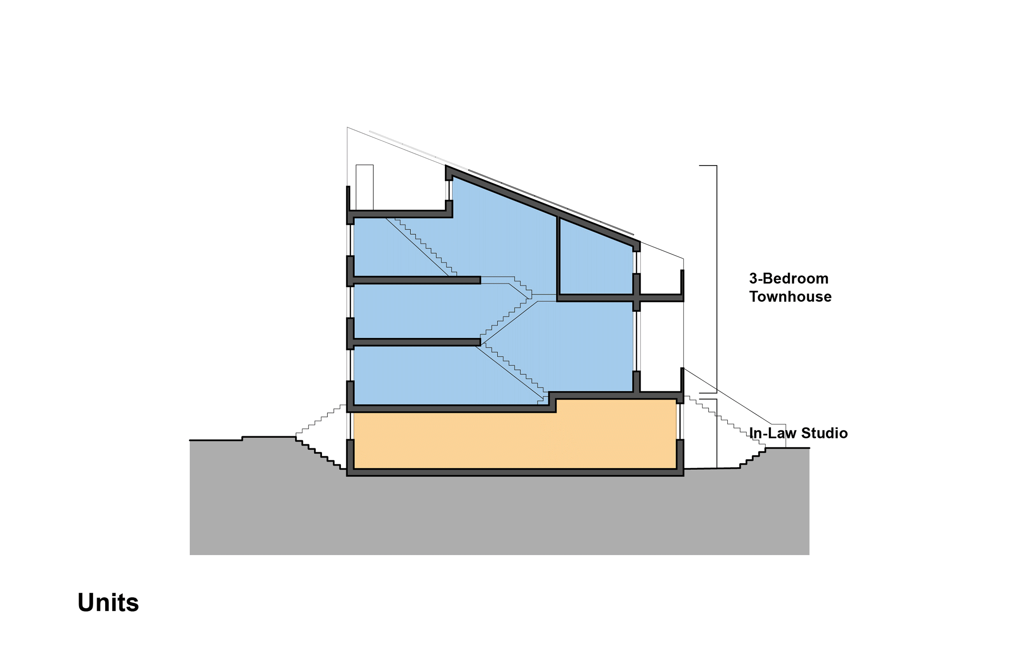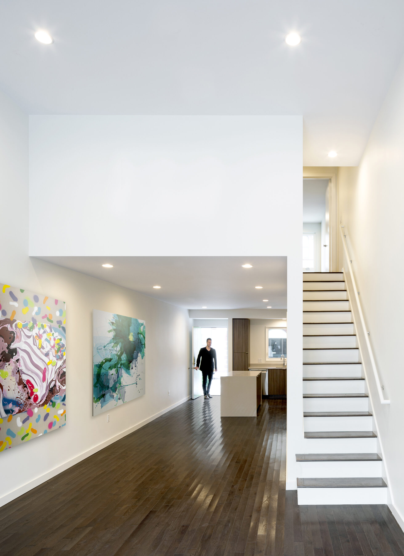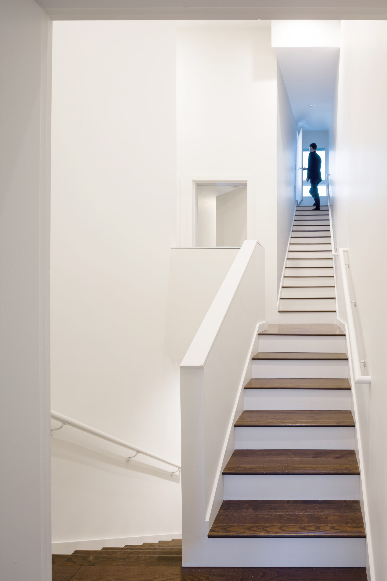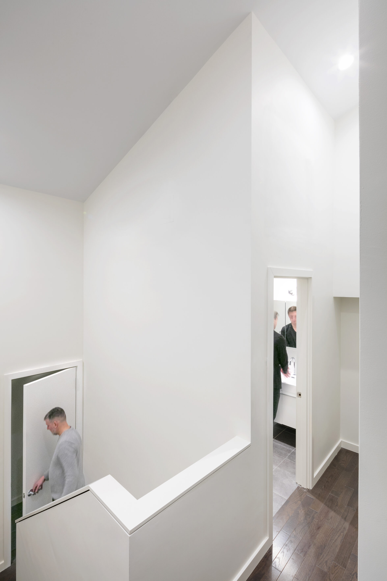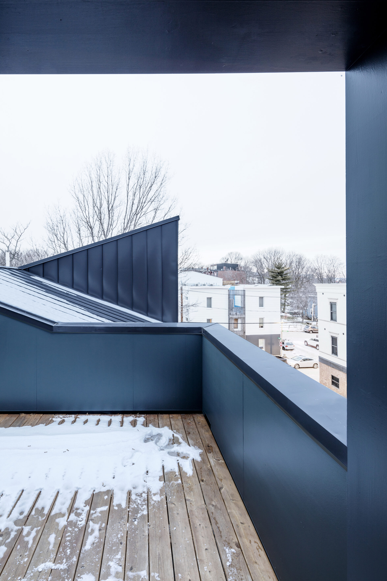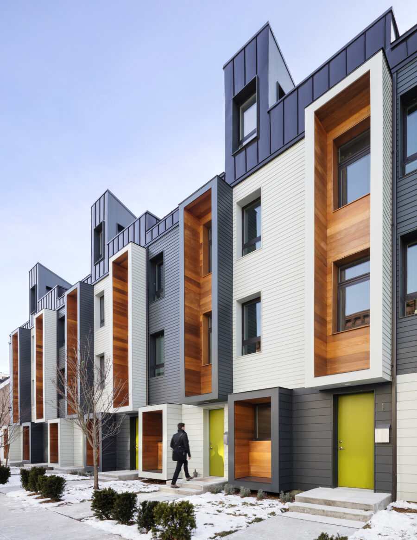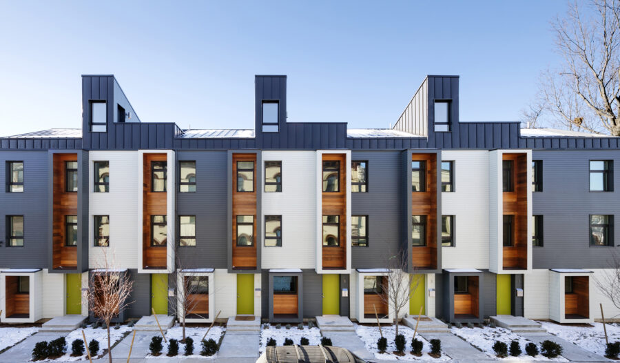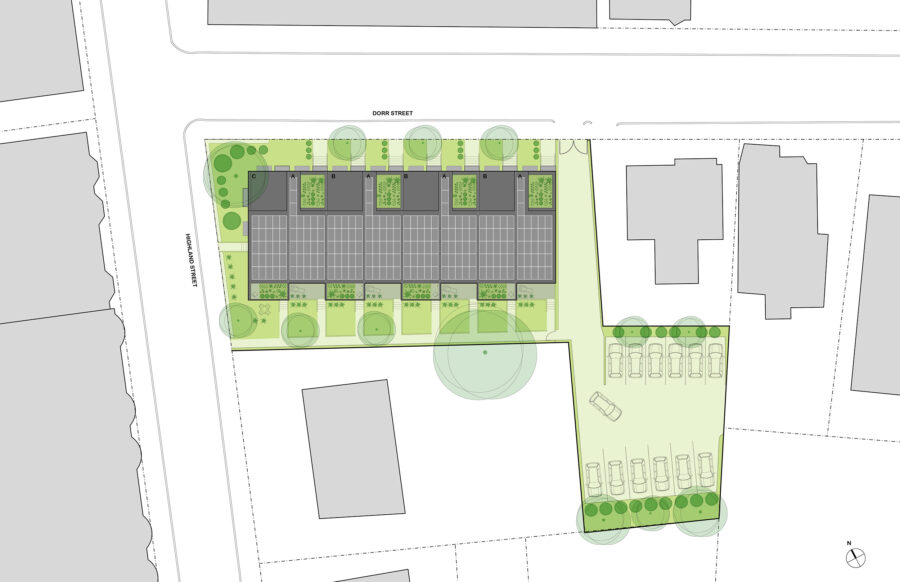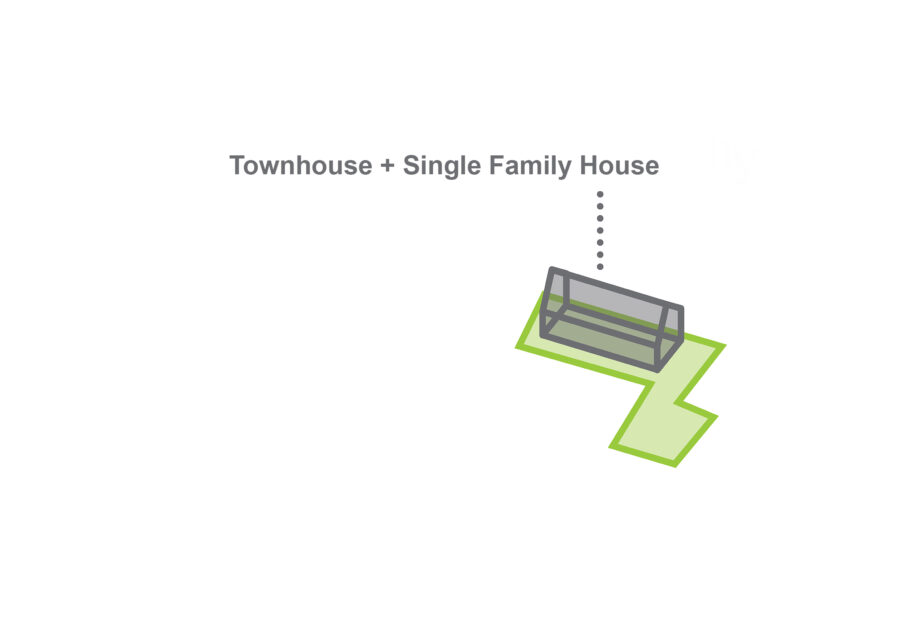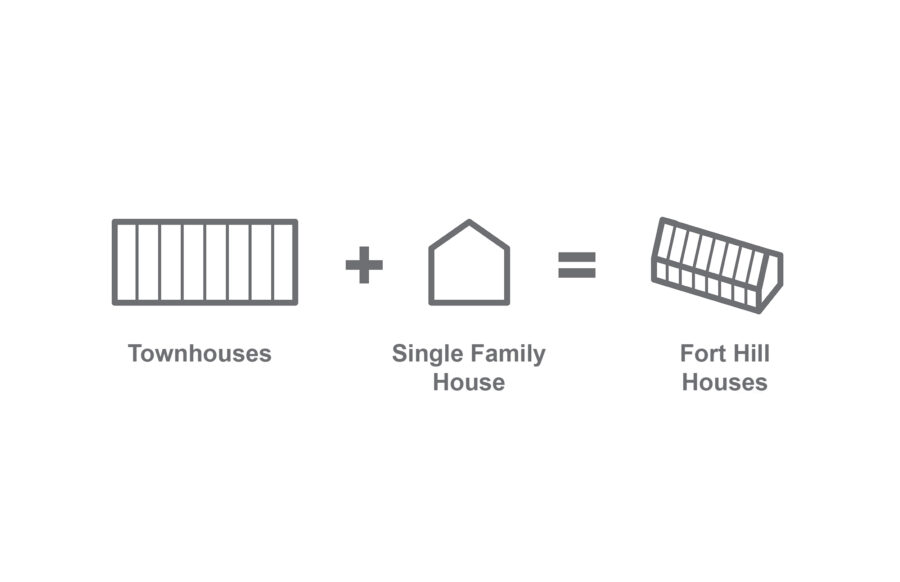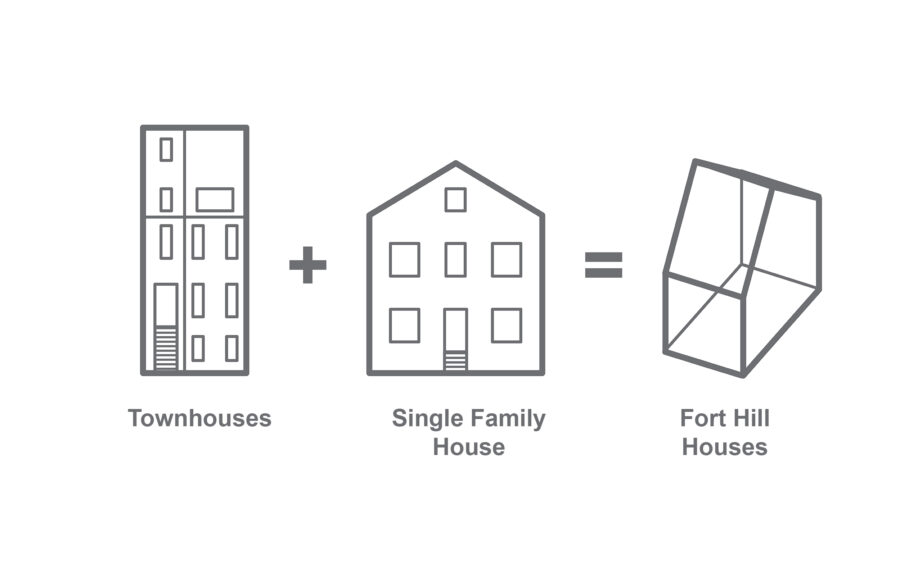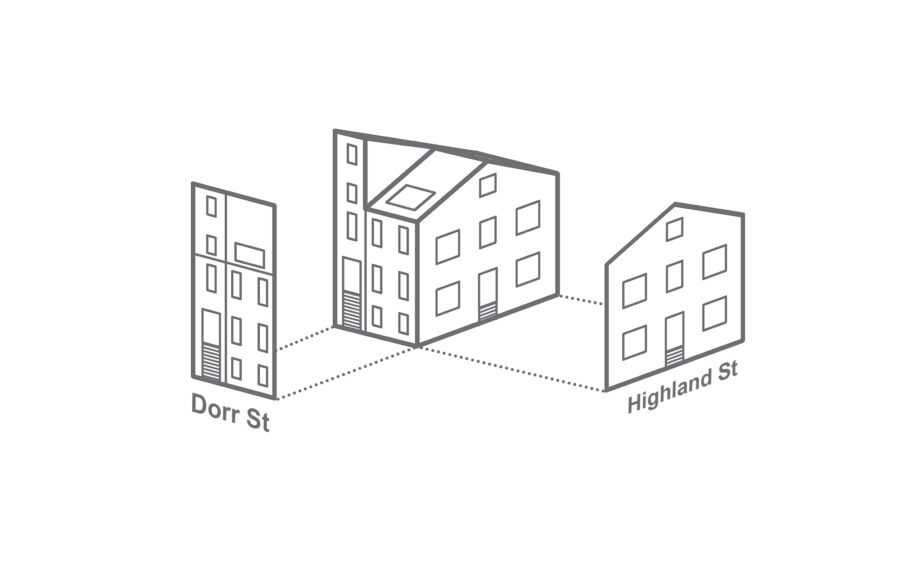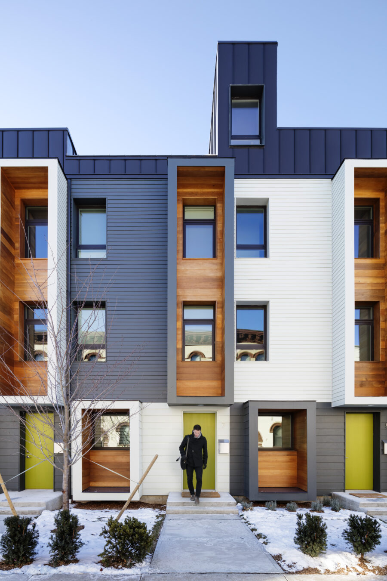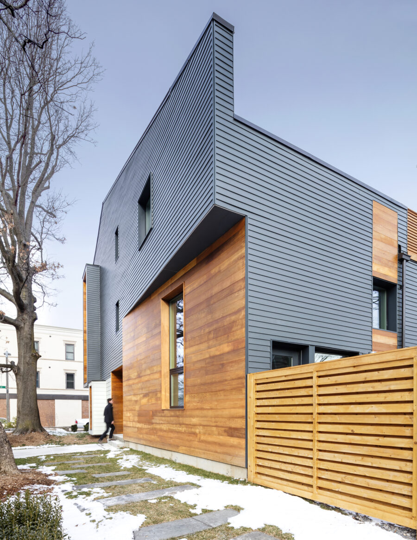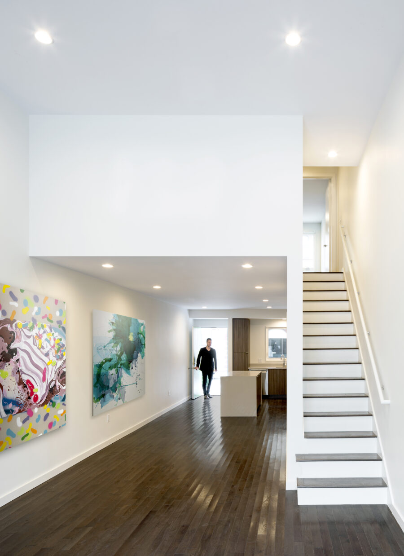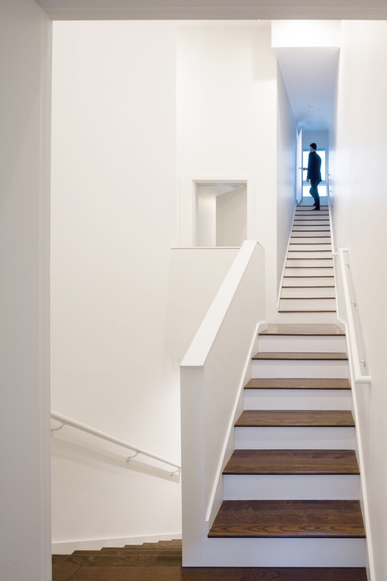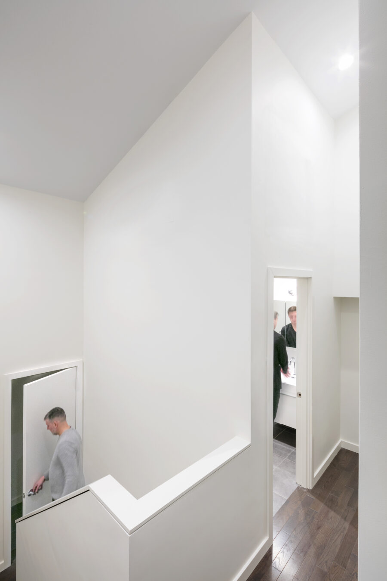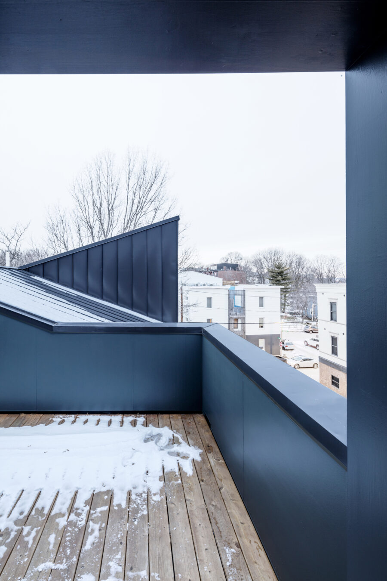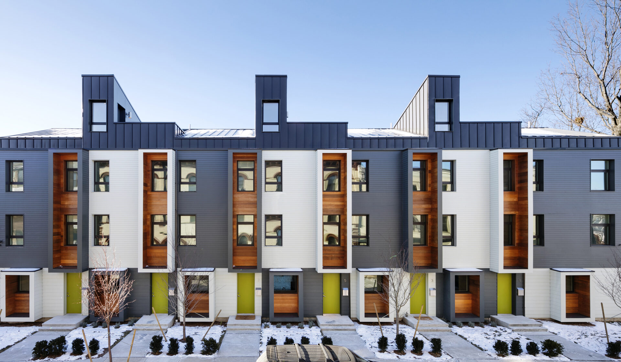Comprised of 7 townhouse condo units in the Fort Hill area of Roxbury, Boston, this project was designed as a Net Zero development – an architecture that will generate as much energy for the grid as it consumes. Passive and active solar strategies were used in combination with robust building envelope construction practices, in order to achieve these lofty energy goals.
We worked closely with the neighborhood to satisfy their desire for a series of bay windows on the façade reminiscent of the typical rowhouses in this area. The result incorporates a checkerboard color palette and pattern of orthogonal bay “boxes” that provide recessed exterior bench seats next to each front stoop, while offering a contemporary interpretation of the traditional bays. This field of contrasting color blocks, social benches, stoops and large extruded frames adds a layer of conversational space onto this intimate sidewalk and corner of the city.
