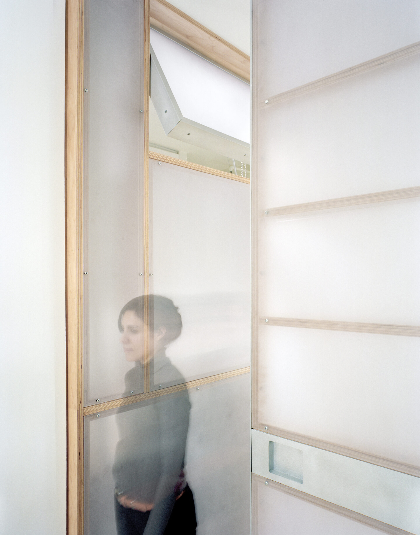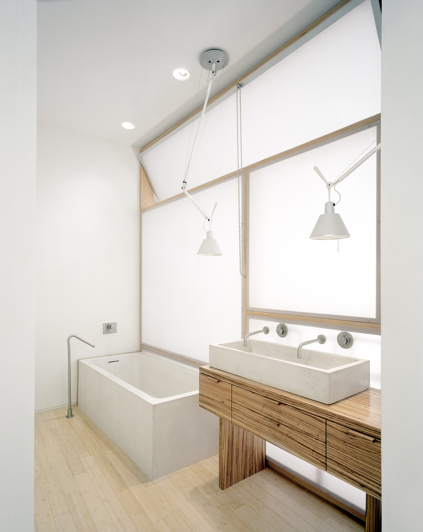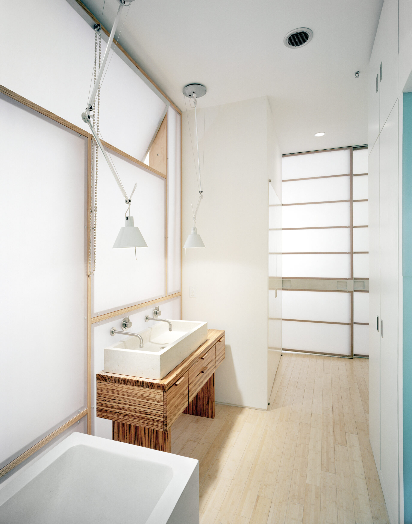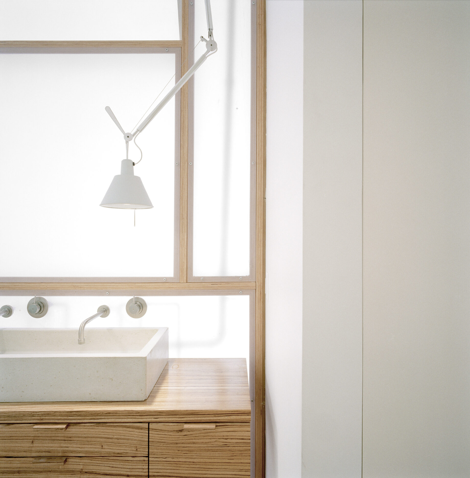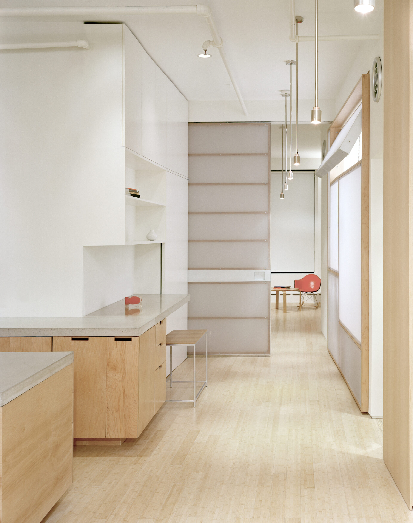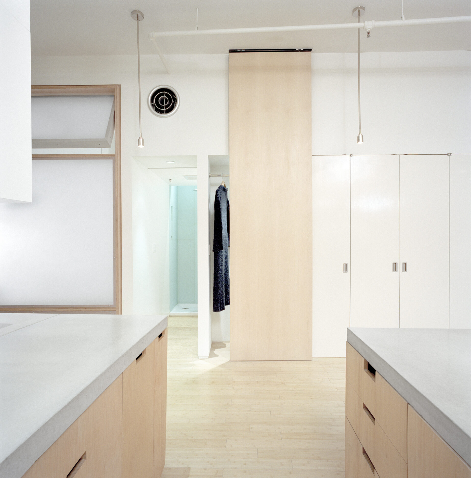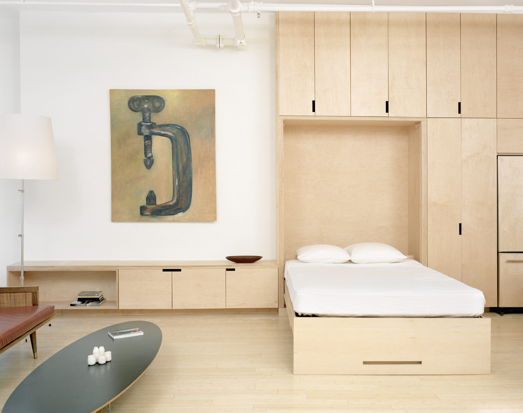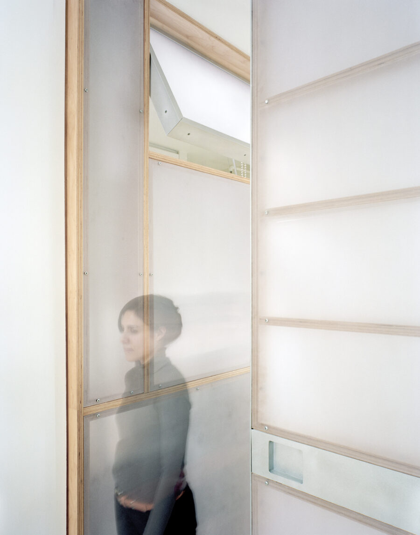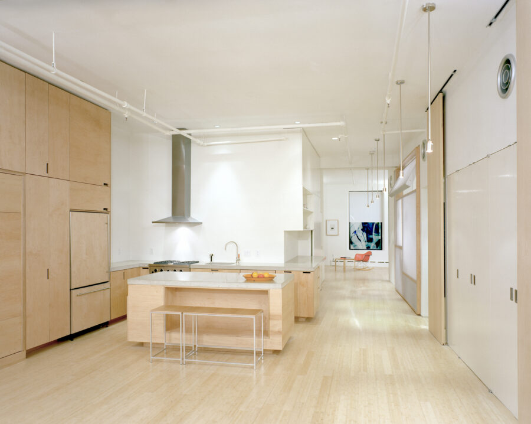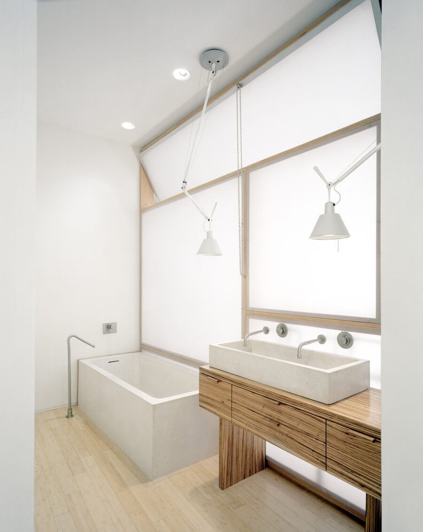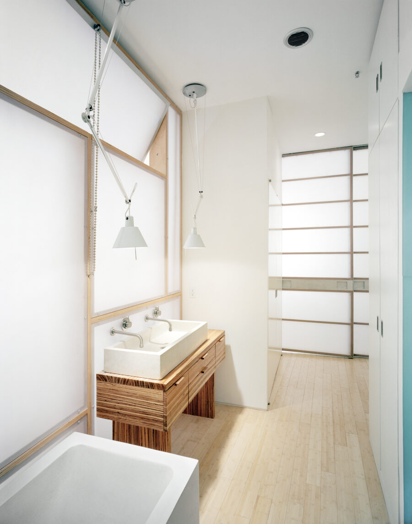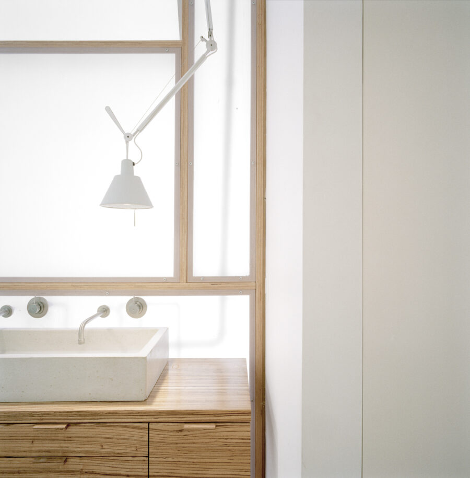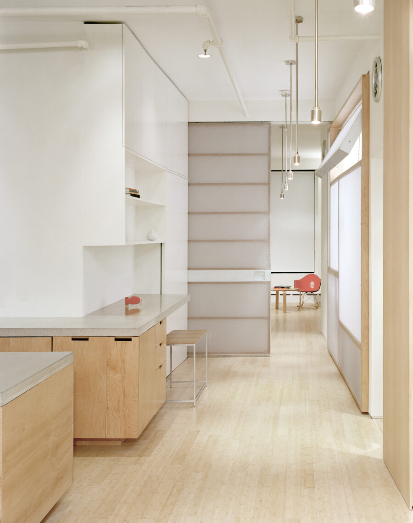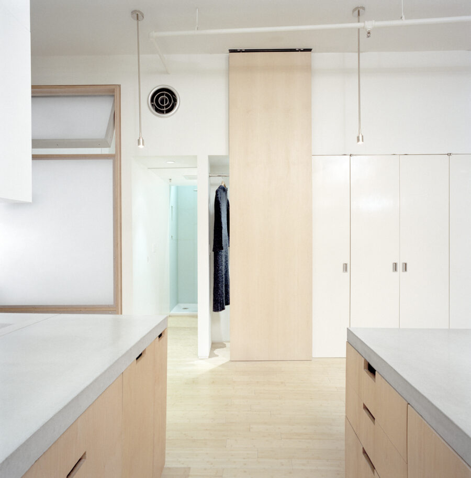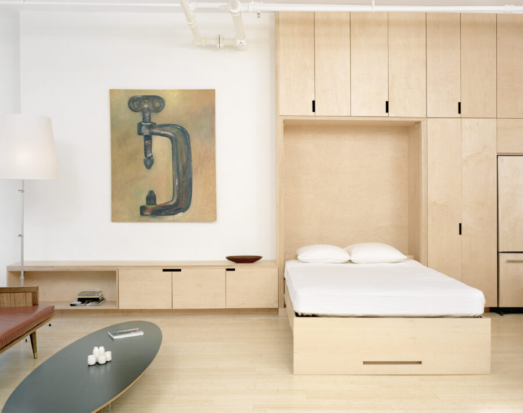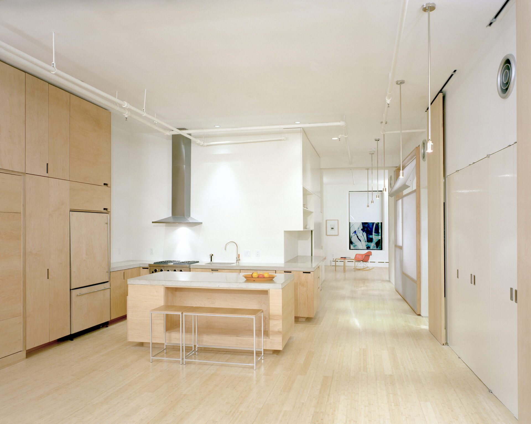The Filter Loft is a floor-through loft in a five-story mixed-use commercial and residential building, located in the chaotic heart of Boston’s downtown. Rather than turning its back on the grit of the surrounding neighborhood, this design filters the city through a series of translucent screens that combine to create a soft and serene environment.
Sandblasted polycarbonate panels, back painted glass, pale concrete, and wood are used to construct a series of translucent surfaces that allow light to filter into the center of the linear loft layout from the front and rear windows. Operable wall panels slide and rotate to open access points and provide air flow into the master bedroom and bath at the middle of the unit.
The dining area transforms into a semi-private guest bedroom opening the concealed Murphy bed that folds down into the area typically occupied by the dining table. When the bed is packed away, the wood millwork creates a seamless surface that flows across the open kitchen/dining/living areas.
