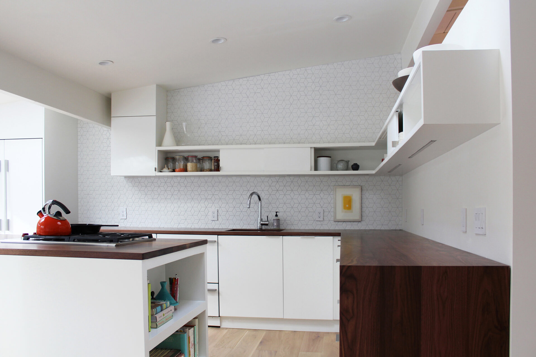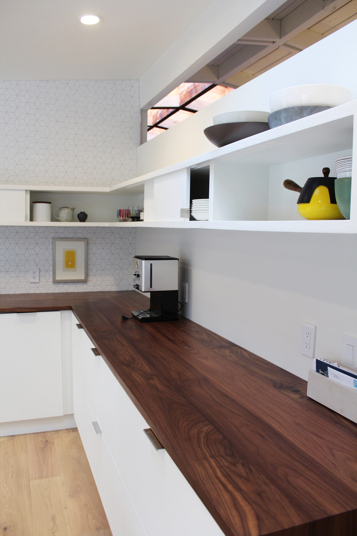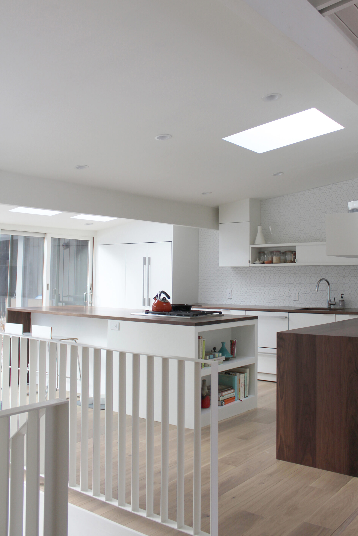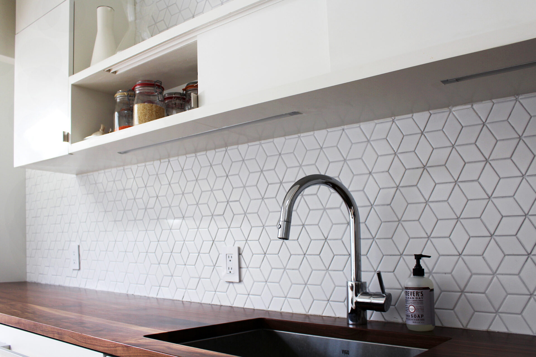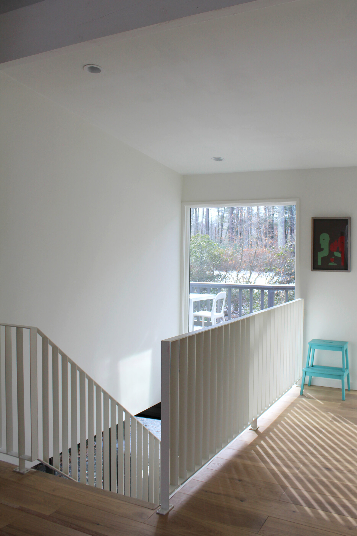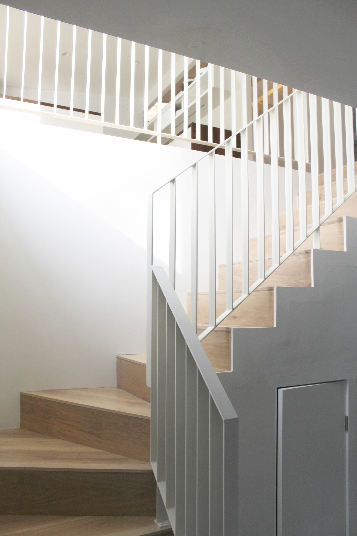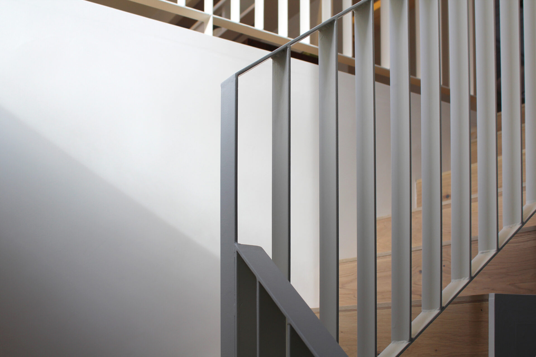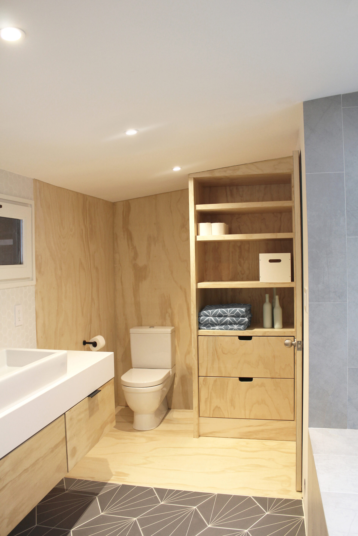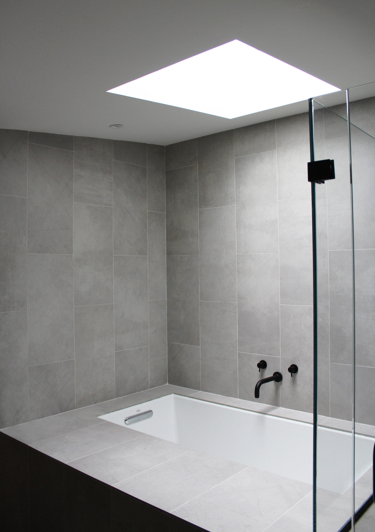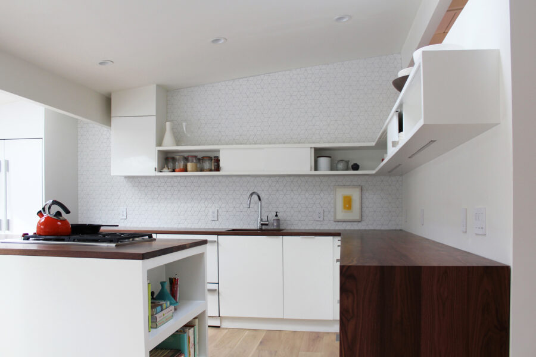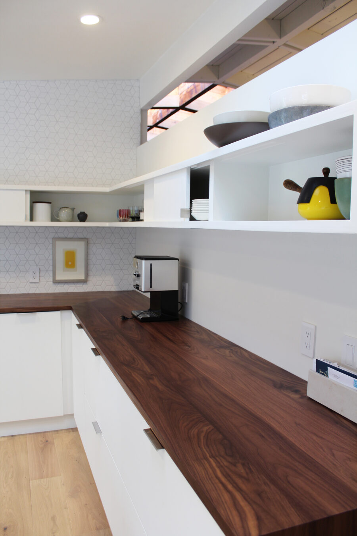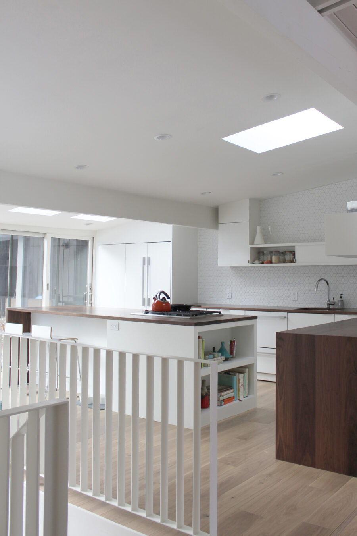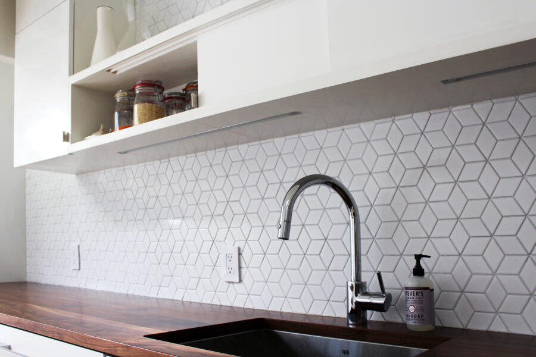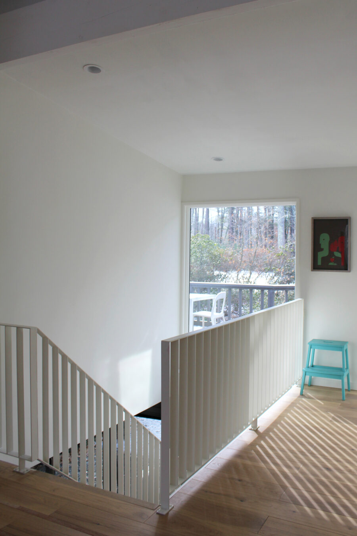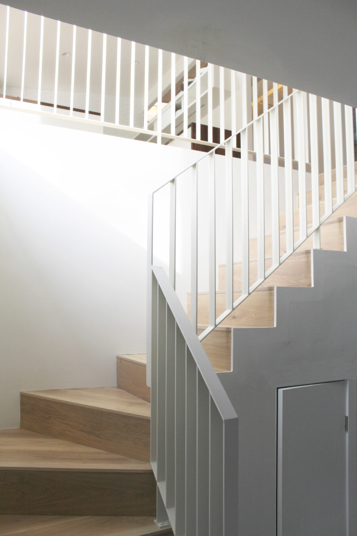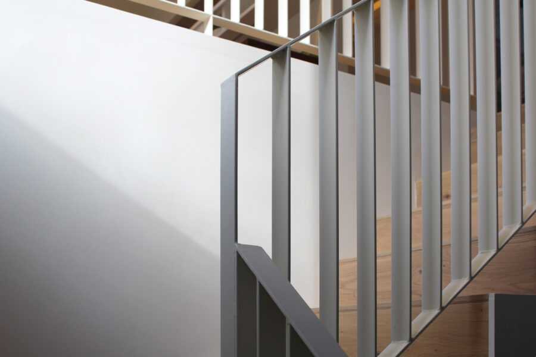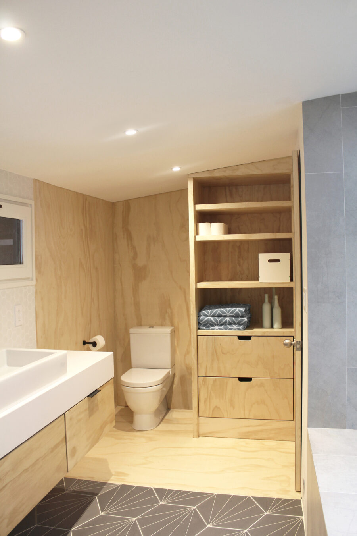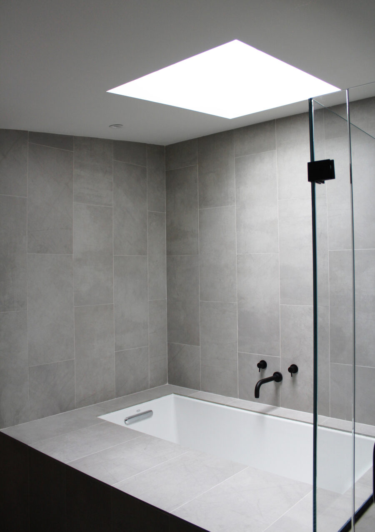The Concord Residence is an interior renovation including kitchen, master bath, and a new stair leading to the basement. Originally constructed in 1958, the 3,000 sqft home has an open layout and strong, axial plan with skylights throughout. The renovated kitchen features a large center island with a built in stove and gas cooktop. The refrigerator is integrated with the cabinetry to create a clean, contemporary look, and upper storage is designed as a linear custom shelving unit with sliding doors. Taking advantage of the natural light, a window was added over the newly configured winder stairs with a painted metal railing. In the master bathroom, large ‘concrete look’ tiles surround the shower and bathtub, while the toilet area is separated by a material change to finished plywood. A long, custom vanity floats in front of the existing window.
Concord Residence
Concord, MA
