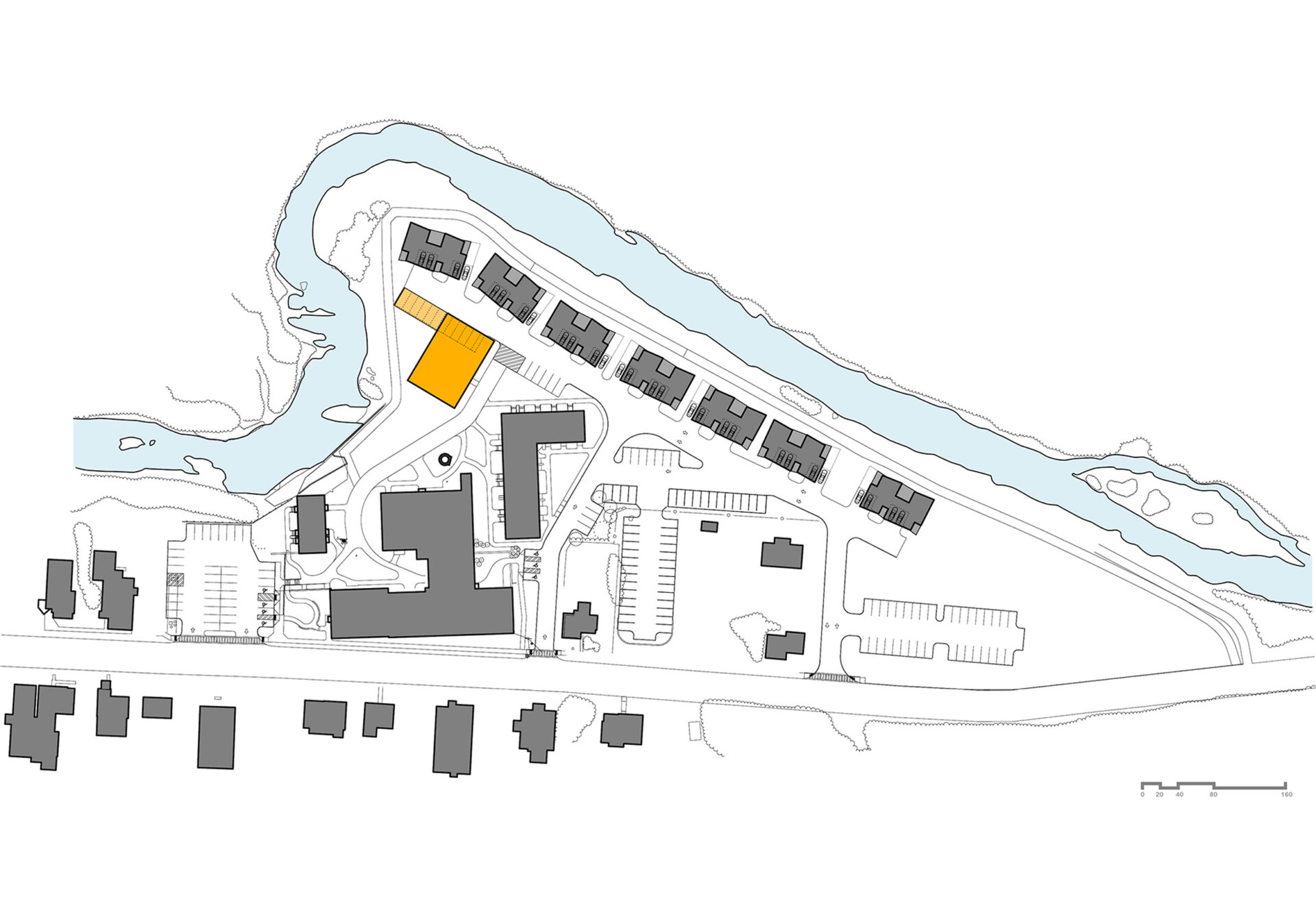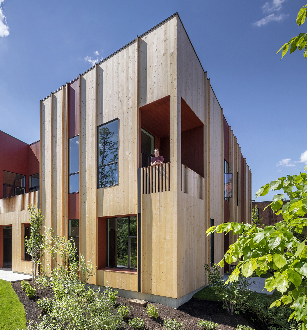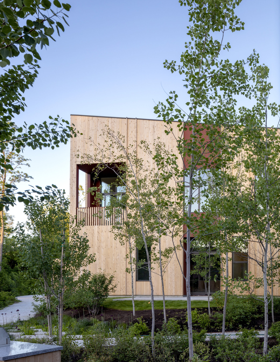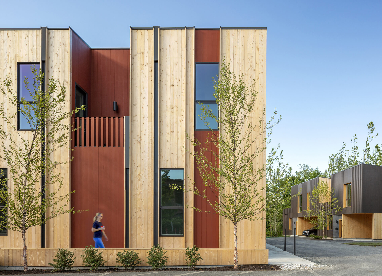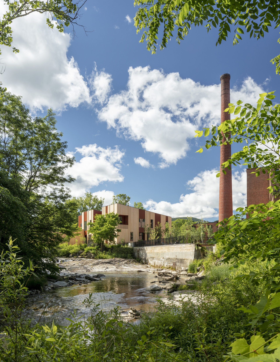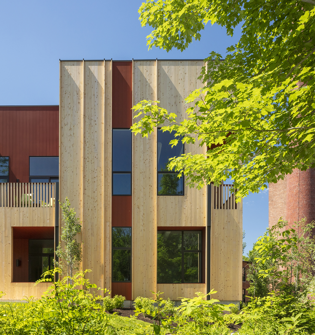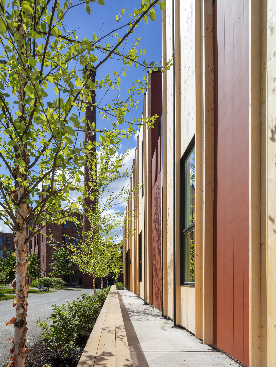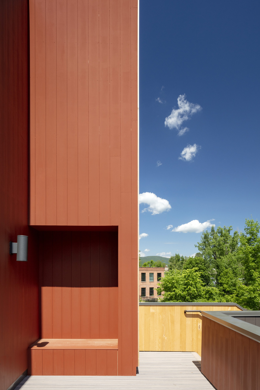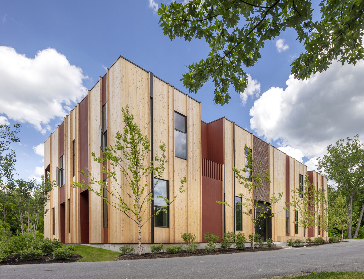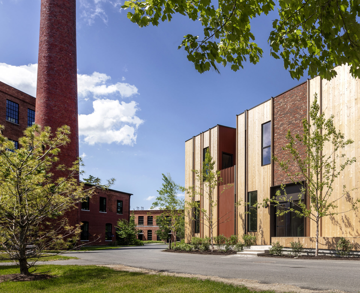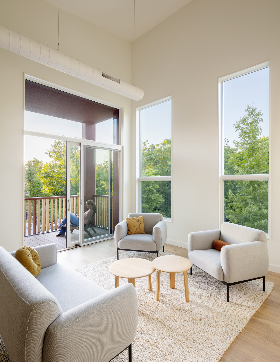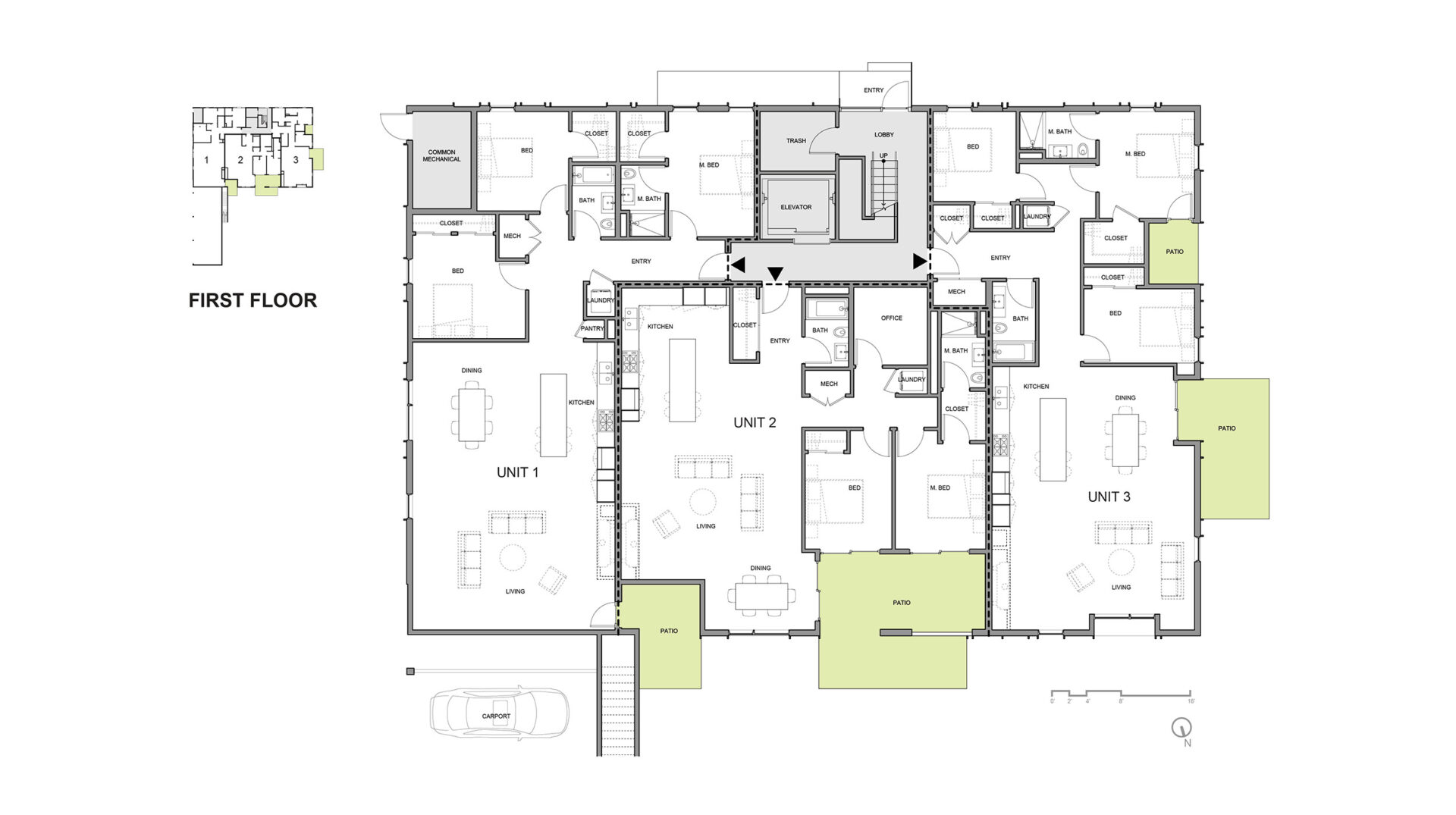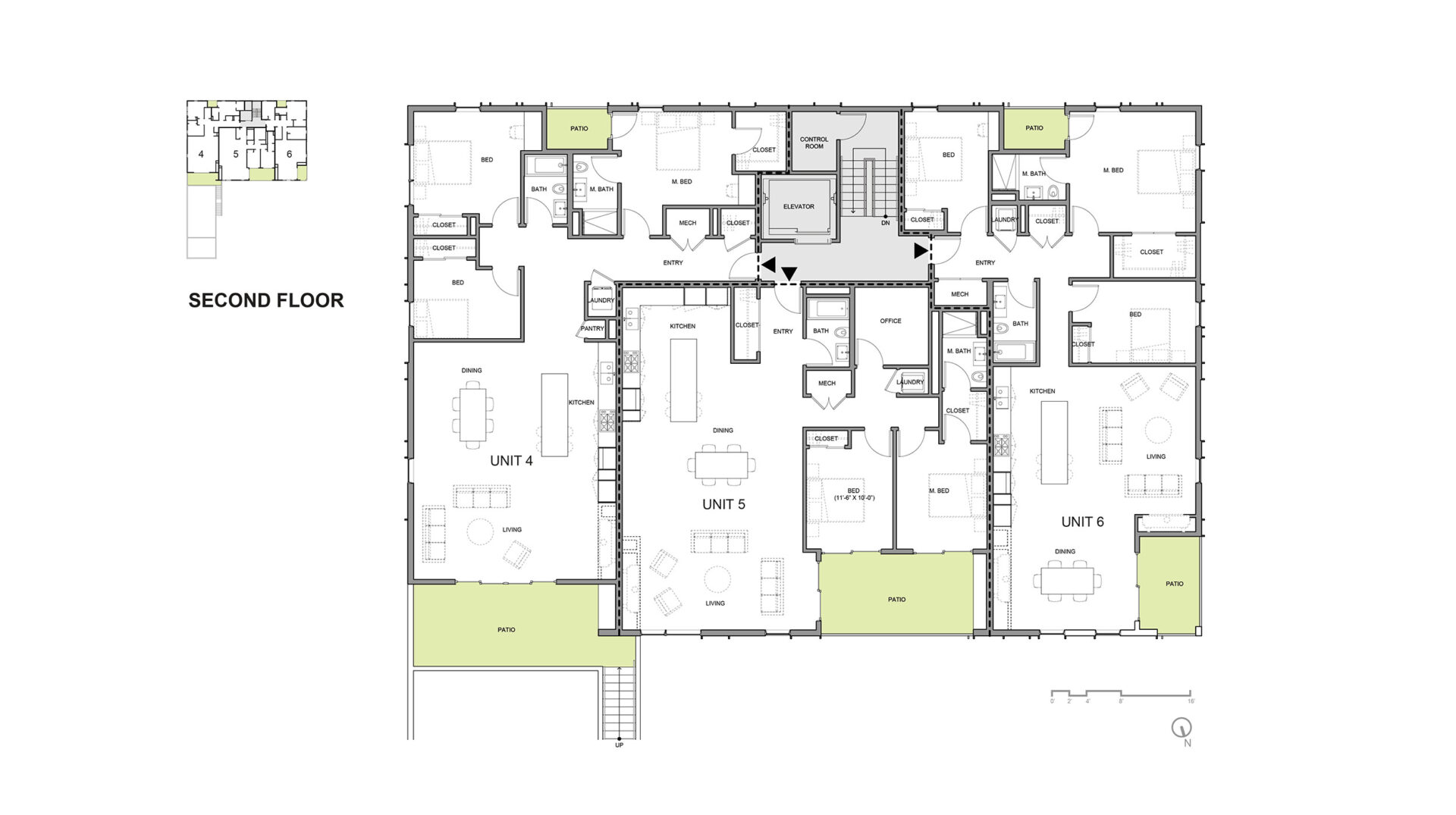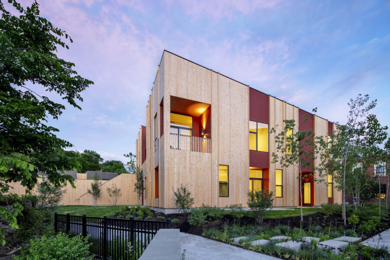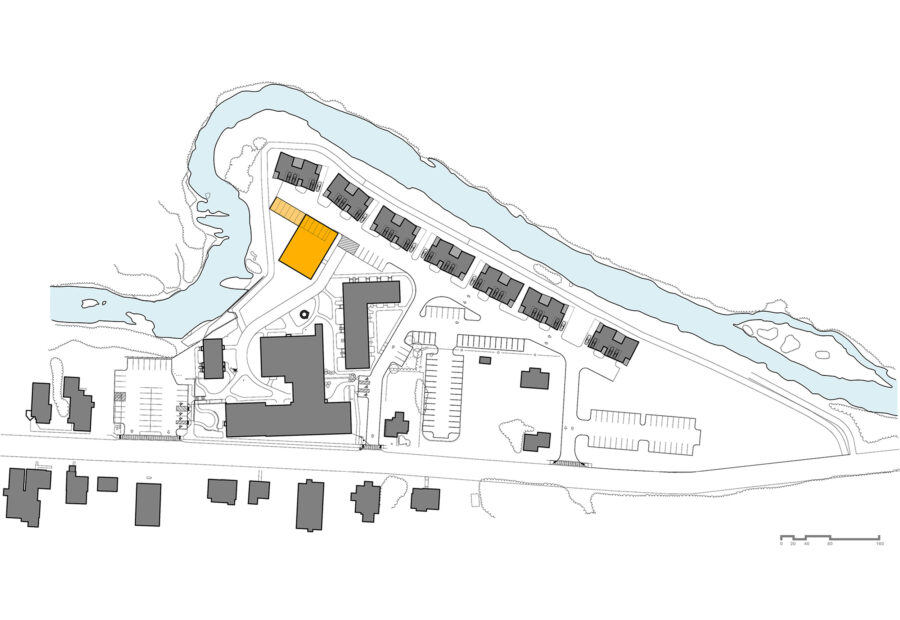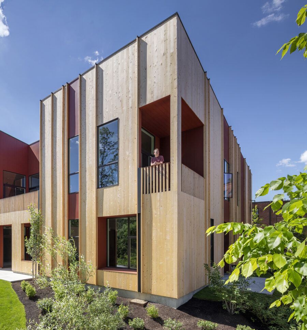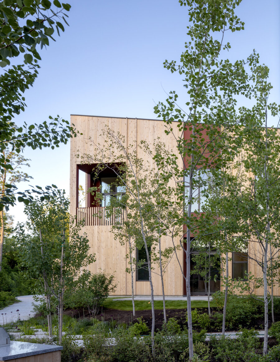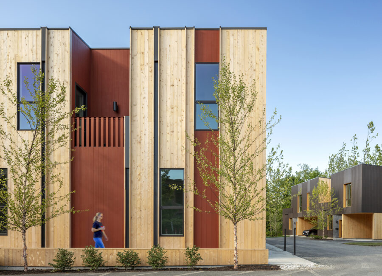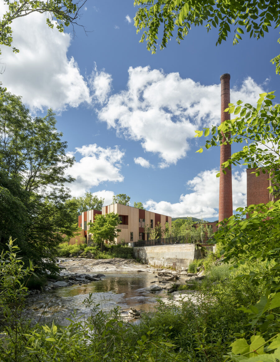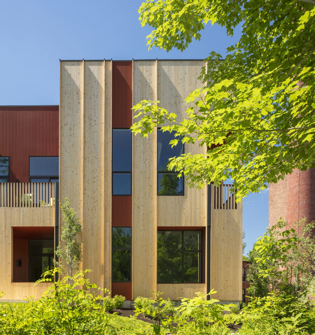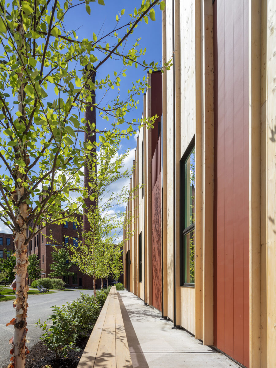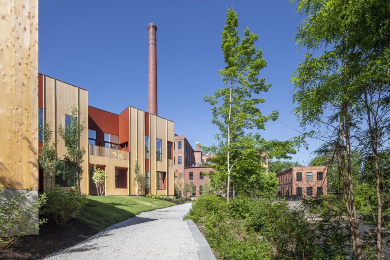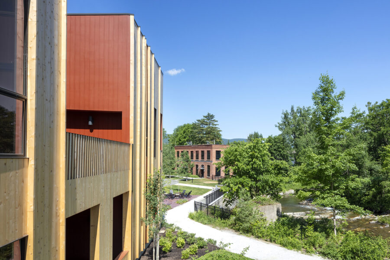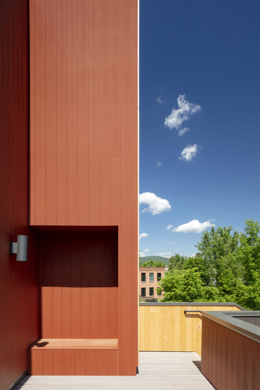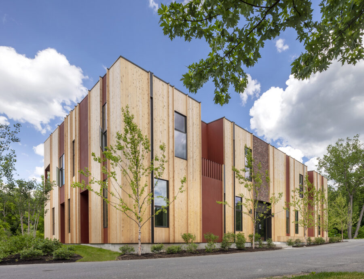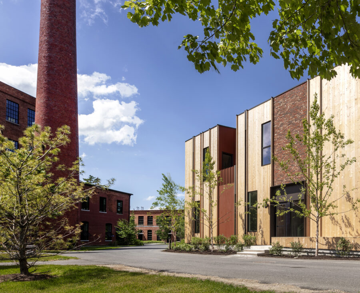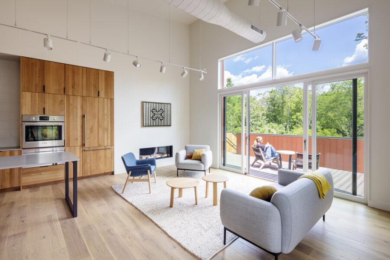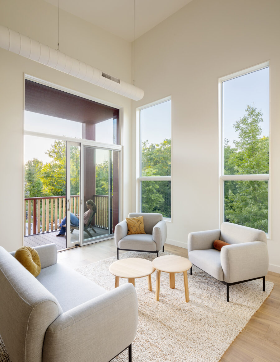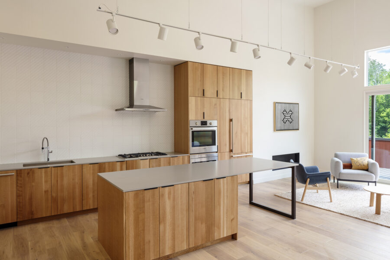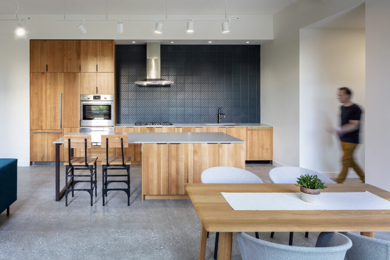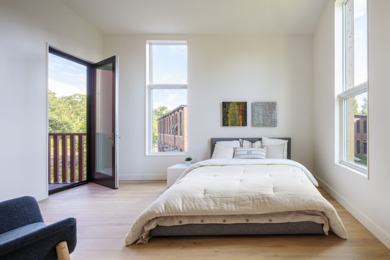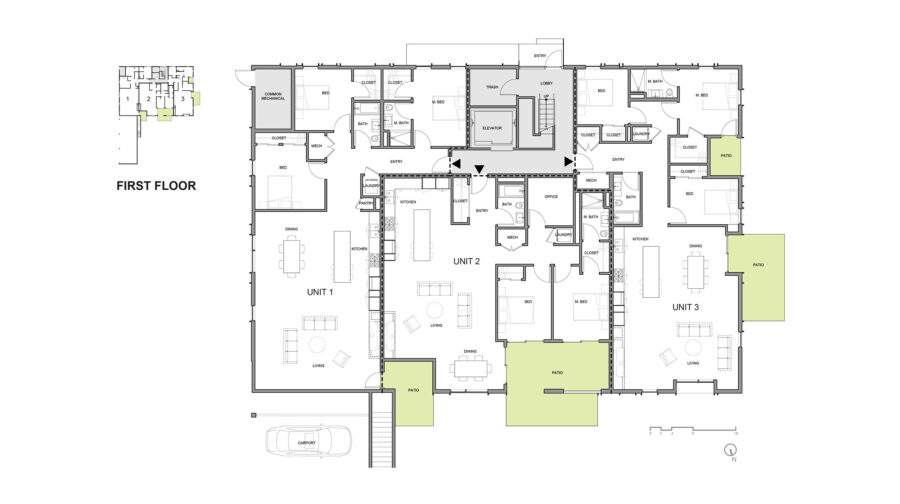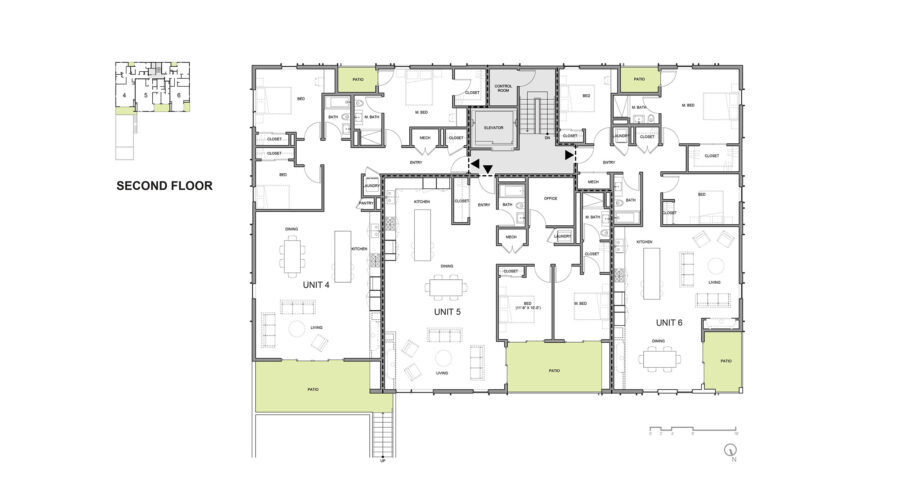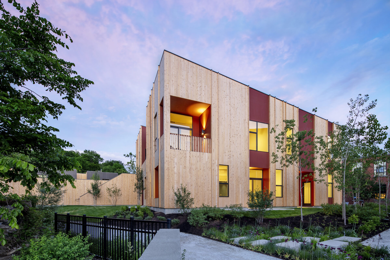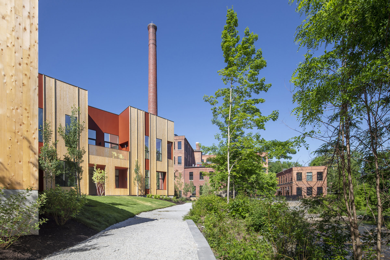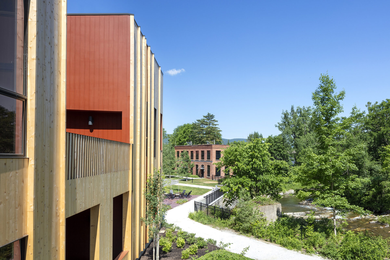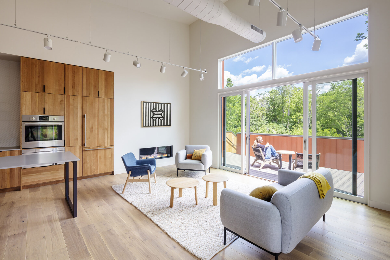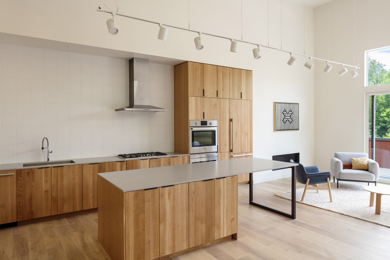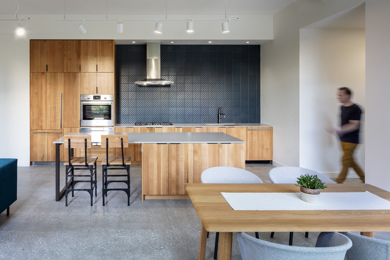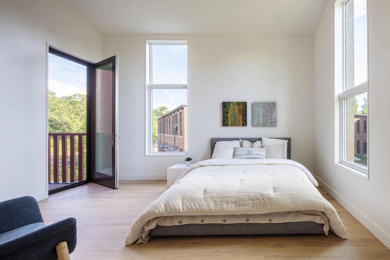The Modern Mill is aptly named, but acknowledges just a pair of its underlying tripartite typological fusion. Somewhere between the inescapable colonial clapboard, immediately-adjacent brick mill buildings, and inevitable international modernism, this multifamily residential building achieves a thoughtful – perhaps timeless – quality worthy of its storied and scenic context.
Situated between red brick factories-made-apartments, River Houses, and the Green River in Williamstown, Massachusetts, the Modern Mill’s two-story massing is a mono-pitch box akin to its nineteenth century mill building neighbors. The sloping roof and an appendage of carports, roof deck, and stair skew the box towards the river, creating a connection with the public path along the river’s edge. The six residential units – while tightly packed within the cubic footprint – feature double-height ceilings, large windows, and numerous recessed terraces. The interior effect is loft-like, even if the building differs from the masonry mill typology by being wood-framed.
Like all of its predecessors – colonial, industrial, and modernist – the building’s exterior is an honest portrayal of this internal structure. The building is clad in swaths of cedar siding – a Modern Mill building may as well be milled after all – and regions of red brick and terra cotta-toned fiber cement panel.These regions become a kind of up-scaled New England board-and-batten or irregular continuation of the rhythmic facade of the mill buildings. Just as Modernist Mies Van der Rohe’s often appended structural steel members upon his buildings to represent their structure and give scale to planar facades, 2x6s here demarcate the cedar and colored regions, providing a verticality that echoes the thrust of the mills’ soaring smokestack.
Preserved as an icon of the site’s productive past, the carbon-intensive and formerly carbon-emitting stack might also provide contrast with the carbon-conscious Modern Mill. Sustainability was considered at all scales – from the embodied energy of interior finishes to unit layouts providing natural daylight and cross-ventilation to a site grading strategy that ensures elevation above flood events. The result is a residential type that reflects its small college town setting: regionally-rooted, historically resonant, yet resilient and forward thinking.
